1859 Lancaster Lane, Woodridge, Illinois 60517
$516,000
|
Sold
|
|
| Status: | Closed |
| Sqft: | 1,976 |
| Cost/Sqft: | $253 |
| Beds: | 3 |
| Baths: | 3 |
| Year Built: | 2004 |
| Property Taxes: | $9,751 |
| Days On Market: | 595 |
| Lot Size: | 0,00 |
Description
Multiple offers received. All offers, highest and best must be submitted by Thursday 6/13. 10 am. Beautiful Farmingdale Village subdivision introduces this all brick Gallagher and Henry ranch with desirable 3 car garage sitting on a lovely landscaped yard. This home has been nicely maintained by original owner. Spacious flowing floor plan with 10 ft ceilings in living room and a trayed ceiling in Primary Bedroom. Large living room with fireplace, 2 story windows with open view to yard. Separate dining room great for formal dinners. Powder room off of living area. Large kitchen and eating area including all appliances and plenty of cabinets for all your kitchenware. Convenient laundry room off kitchen with closet. Spacious primary bedroom has large primary bathroom with whirlpool tub and separate shower. Two other bedrooms and full hall bathroom. This is a lovely home that you can bring your decorating ideas and make it yours. Newer windows and newer roof. Prime location with access to highways, shopping and dining. Nearby parks, Waterfall Glenn Forest Preserve and top rated schools.
Property Specifics
| Single Family | |
| — | |
| — | |
| 2004 | |
| — | |
| — | |
| No | |
| — |
| — | |
| Farmingdale Village | |
| — / Not Applicable | |
| — | |
| — | |
| — | |
| 12064409 | |
| 1006310008 |
Nearby Schools
| NAME: | DISTRICT: | DISTANCE: | |
|---|---|---|---|
|
Grade School
Oakwood Elementary School |
113A | — | |
|
Middle School
Old Quarry Middle School |
113A | Not in DB | |
|
High School
Lemont Twp High School |
210 | Not in DB | |
Property History
| DATE: | EVENT: | PRICE: | SOURCE: |
|---|---|---|---|
| 11 Jul, 2024 | Sold | $516,000 | MRED MLS |
| 13 Jun, 2024 | Under contract | $499,900 | MRED MLS |
| 10 Jun, 2024 | Listed for sale | $499,900 | MRED MLS |
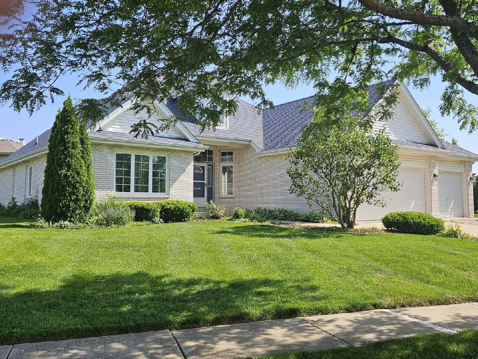
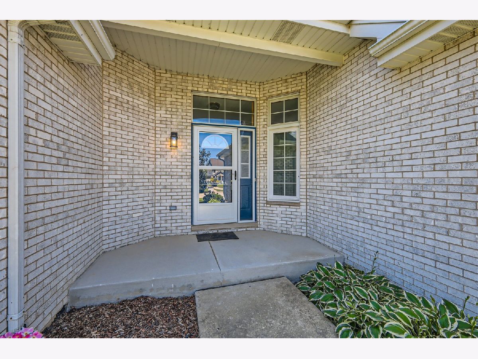
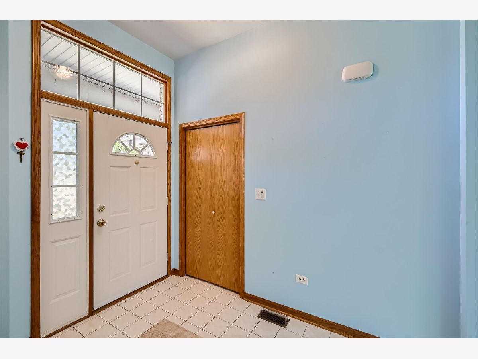
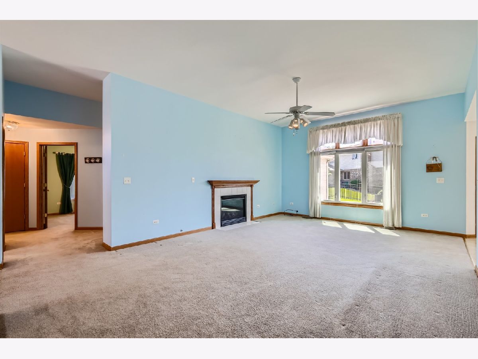
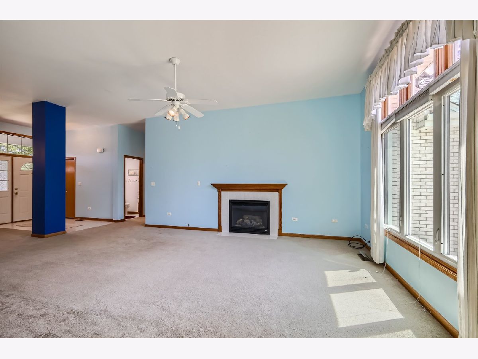
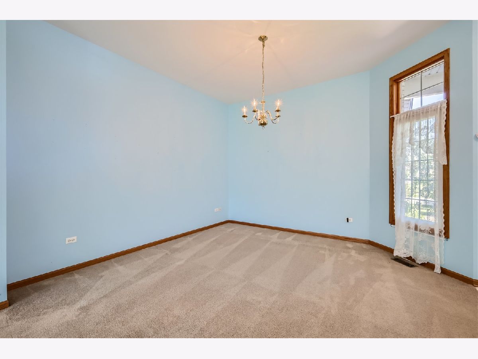
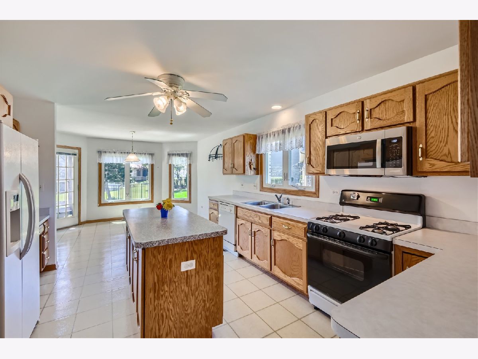
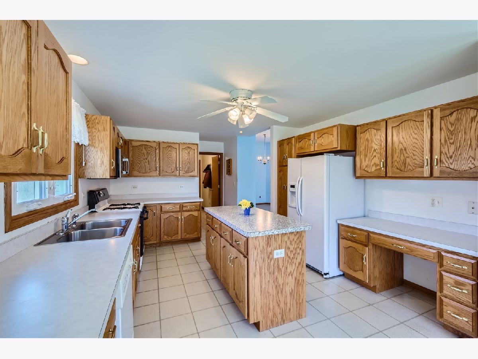
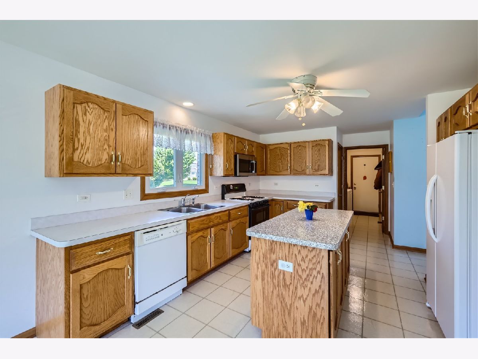
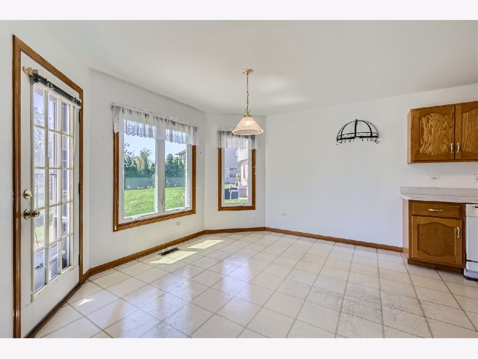
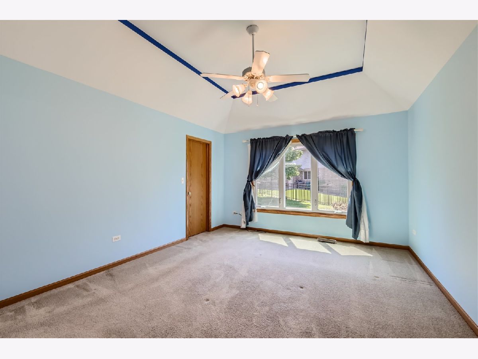
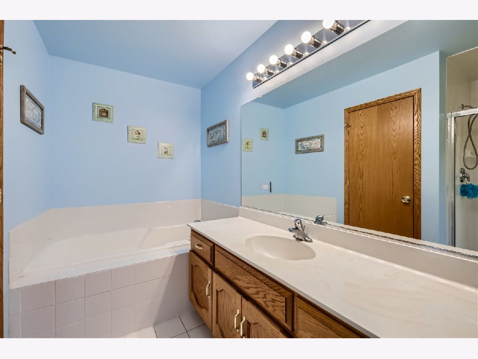
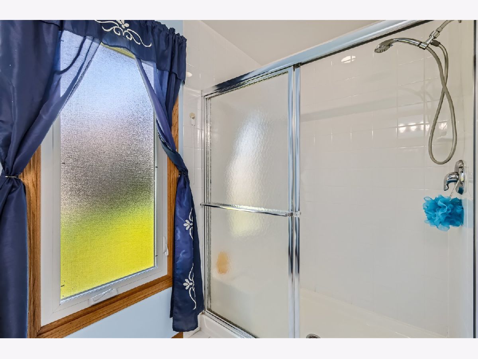
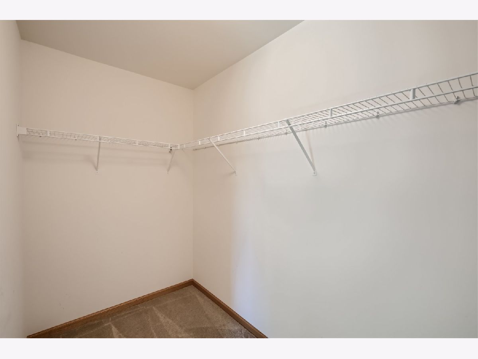
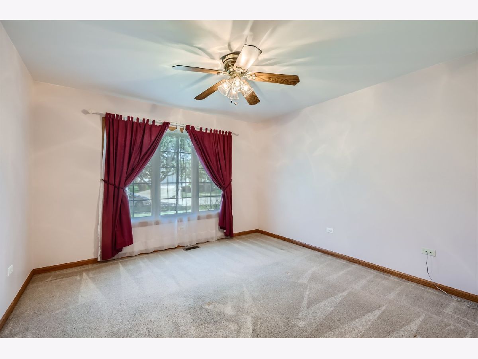
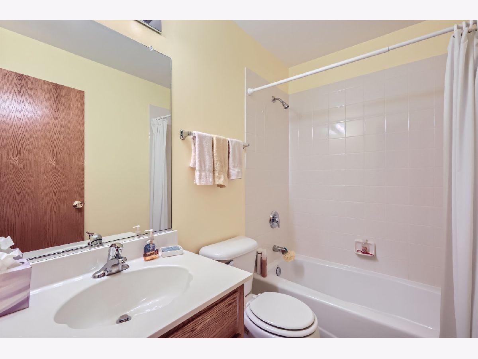
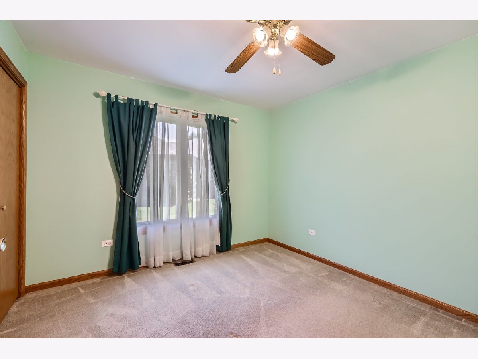
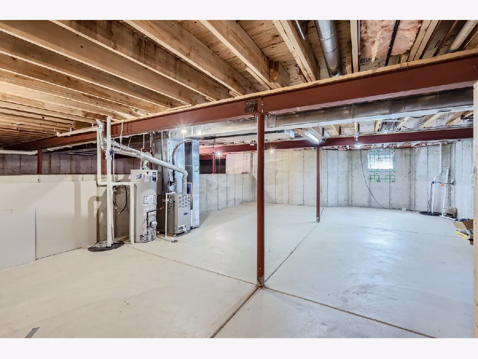
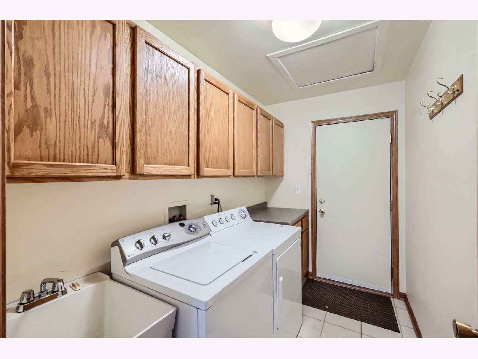
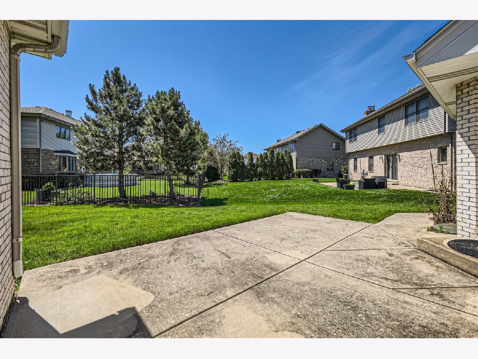
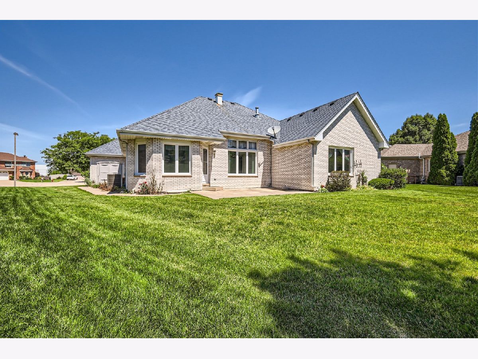
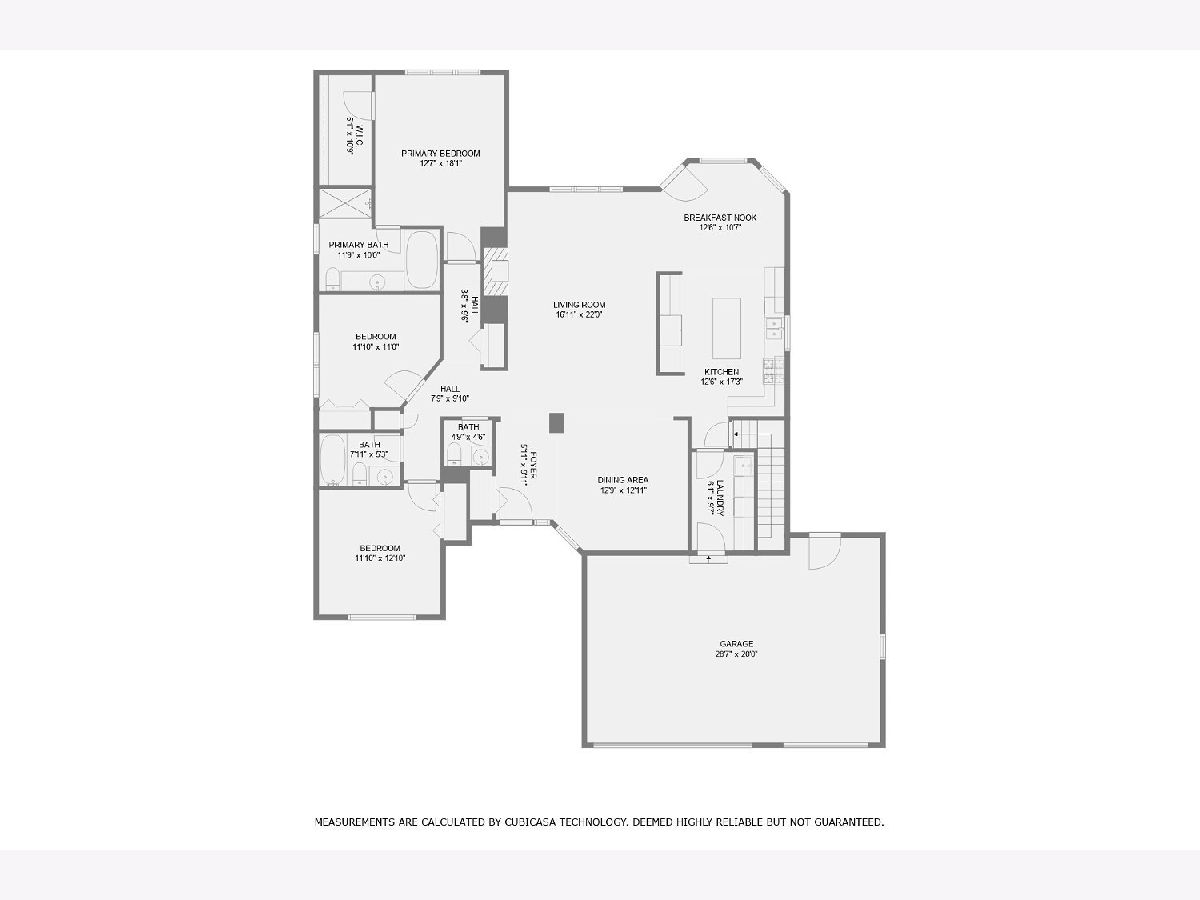
Room Specifics
Total Bedrooms: 3
Bedrooms Above Ground: 3
Bedrooms Below Ground: 0
Dimensions: —
Floor Type: —
Dimensions: —
Floor Type: —
Full Bathrooms: 3
Bathroom Amenities: Whirlpool,Separate Shower
Bathroom in Basement: 0
Rooms: —
Basement Description: Unfinished,Crawl,Storage Space
Other Specifics
| 3 | |
| — | |
| — | |
| — | |
| — | |
| 31 X 125 X 141 X 119 | |
| — | |
| — | |
| — | |
| — | |
| Not in DB | |
| — | |
| — | |
| — | |
| — |
Tax History
| Year | Property Taxes |
|---|---|
| 2024 | $9,751 |
Contact Agent
Nearby Similar Homes
Nearby Sold Comparables
Contact Agent
Listing Provided By
United Real Estate - Chicago




