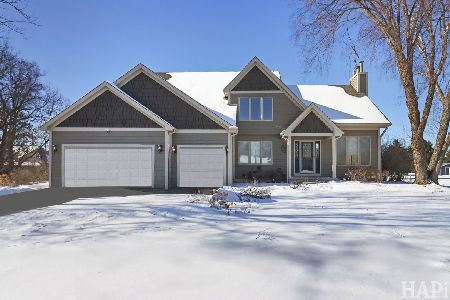18591 Ridge Lane, Marengo, Illinois 60152
$385,000
|
Sold
|
|
| Status: | Closed |
| Sqft: | 3,400 |
| Cost/Sqft: | $115 |
| Beds: | 5 |
| Baths: | 3 |
| Year Built: | 2004 |
| Property Taxes: | $7,251 |
| Days On Market: | 2342 |
| Lot Size: | 2,00 |
Description
WOW! OPEN FLOOR PLAN! A Must See! Beautifully maintained walkout 5BD/2BA RANCH on a large private partially wooded 2 acre lot. The huge kitchen overlooks a brick paver patio and a spacious backyard. The main floor boasts hardwood floors throughout the kitchen, dining and living rooms with marble tile in the entryway. Large Master bedroom with attached master bath and a walk-in closet. Two additional bedrooms, full bath, and separate laundry room make up the main floor. Finished FULL Walkout in lower level, 2 additional bedrooms, full bath, huge family room plus additional storage areas. The lower level walks out to a second patio space surrounding the stunning inground pool. Don't miss this one! MLS # 10505495
Property Specifics
| Single Family | |
| — | |
| Walk-Out Ranch | |
| 2004 | |
| Walkout | |
| WALKOUT RANCH | |
| No | |
| 2 |
| Mc Henry | |
| Harmony Hills | |
| 50 / Annual | |
| None | |
| Private Well | |
| Septic-Private | |
| 10505495 | |
| 1729376003 |
Nearby Schools
| NAME: | DISTRICT: | DISTANCE: | |
|---|---|---|---|
|
Grade School
Riley Comm Cons School |
18 | — | |
|
Middle School
Marengo Community Middle School |
165 | Not in DB | |
|
High School
Marengo High School |
154 | Not in DB | |
Property History
| DATE: | EVENT: | PRICE: | SOURCE: |
|---|---|---|---|
| 3 Dec, 2019 | Sold | $385,000 | MRED MLS |
| 15 Oct, 2019 | Under contract | $389,900 | MRED MLS |
| 4 Sep, 2019 | Listed for sale | $389,900 | MRED MLS |
Room Specifics
Total Bedrooms: 5
Bedrooms Above Ground: 5
Bedrooms Below Ground: 0
Dimensions: —
Floor Type: Carpet
Dimensions: —
Floor Type: Carpet
Dimensions: —
Floor Type: Carpet
Dimensions: —
Floor Type: —
Full Bathrooms: 3
Bathroom Amenities: Whirlpool,Separate Shower,Double Sink
Bathroom in Basement: 1
Rooms: Bedroom 5
Basement Description: Finished
Other Specifics
| 3 | |
| Concrete Perimeter | |
| Asphalt | |
| Patio, Porch, Brick Paver Patio, In Ground Pool, Storms/Screens | |
| — | |
| 395 X 225 | |
| Full | |
| Full | |
| Vaulted/Cathedral Ceilings, Hardwood Floors, Solar Tubes/Light Tubes, First Floor Laundry, First Floor Full Bath | |
| Double Oven, Range, Microwave, Dishwasher, High End Refrigerator | |
| Not in DB | |
| — | |
| — | |
| — | |
| Wood Burning |
Tax History
| Year | Property Taxes |
|---|---|
| 2019 | $7,251 |
Contact Agent
Nearby Sold Comparables
Contact Agent
Listing Provided By
Metro Realty Inc.






