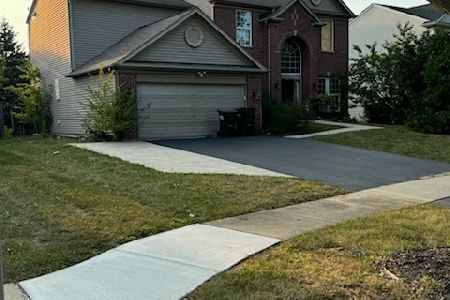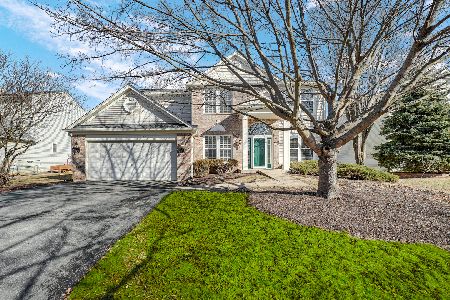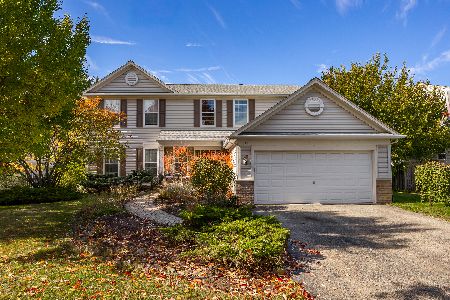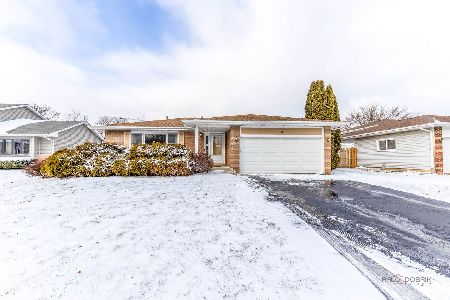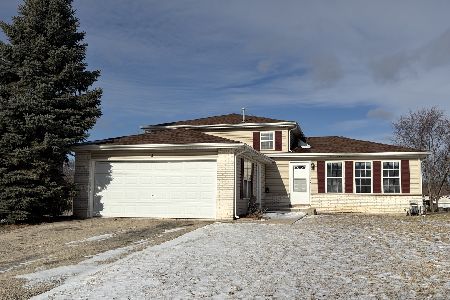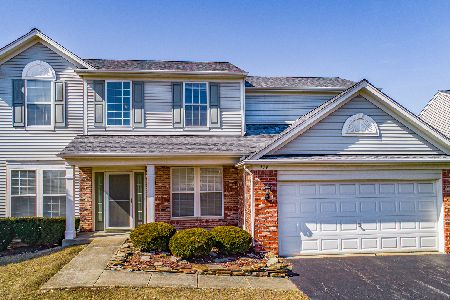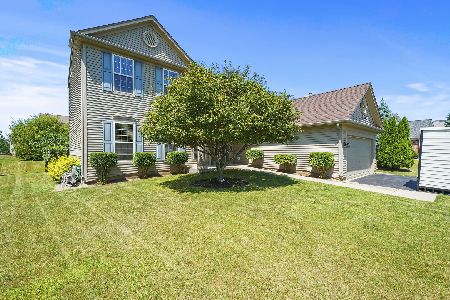186 Boxelder Street, Bolingbrook, Illinois 60490
$282,000
|
Sold
|
|
| Status: | Closed |
| Sqft: | 2,152 |
| Cost/Sqft: | $131 |
| Beds: | 4 |
| Baths: | 3 |
| Year Built: | 2003 |
| Property Taxes: | $10,099 |
| Days On Market: | 2924 |
| Lot Size: | 0,25 |
Description
POTTERY BARN PERFECTION! Everything has been done in this gorgeous home! New carpet & fresh paint throughout! Stunning Kitchen was updated with granite counter tops, glass tile backsplash, island pendant lighting & wine cooler in 2014! NEW Samsung Fridge - 2017! Gleaming hardwood floors have been refinished. Family Room has custom built cabinets & wainscoting. Wainscoting has been added to upstairs hall bath, main level hallway & dining room. Amazing tailor-made plantation shutters have been added in Family Room, Living Room & the Bedrooms. In 2017, NEW shiplap laminate flooring & built in bookcase added to 4th bedroom creating perfect home office! Master Bedroom has vaulted ceiling & walk-in closet. Luxurious master bath has been freshly painted, new light fixture, double sinks, soaking tub & separate shower. 500 square foot patio and professional landscaping added in 2016. Attends Blue Ribbon Pioneer Elementary School.
Property Specifics
| Single Family | |
| — | |
| Traditional | |
| 2003 | |
| Full | |
| CARRINGTON | |
| No | |
| 0.25 |
| Will | |
| Augusta Village | |
| 300 / Annual | |
| Other | |
| Public | |
| Public Sewer | |
| 09867326 | |
| 1202181210100000 |
Nearby Schools
| NAME: | DISTRICT: | DISTANCE: | |
|---|---|---|---|
|
Grade School
Pioneer Elementary School |
365U | — | |
|
Middle School
Brooks Middle School |
365U | Not in DB | |
|
High School
Bolingbrook High School |
365U | Not in DB | |
Property History
| DATE: | EVENT: | PRICE: | SOURCE: |
|---|---|---|---|
| 30 May, 2018 | Sold | $282,000 | MRED MLS |
| 29 Mar, 2018 | Under contract | $282,000 | MRED MLS |
| — | Last price change | $289,000 | MRED MLS |
| 27 Feb, 2018 | Listed for sale | $299,000 | MRED MLS |
Room Specifics
Total Bedrooms: 4
Bedrooms Above Ground: 4
Bedrooms Below Ground: 0
Dimensions: —
Floor Type: Carpet
Dimensions: —
Floor Type: Carpet
Dimensions: —
Floor Type: Carpet
Full Bathrooms: 3
Bathroom Amenities: Separate Shower,Double Sink,Soaking Tub
Bathroom in Basement: 0
Rooms: No additional rooms
Basement Description: Unfinished
Other Specifics
| 2 | |
| — | |
| — | |
| — | |
| — | |
| 115X85 | |
| — | |
| Full | |
| Vaulted/Cathedral Ceilings, Hardwood Floors, First Floor Laundry | |
| Range, Microwave, Dishwasher, Refrigerator, Bar Fridge, Washer, Dryer, Disposal | |
| Not in DB | |
| Sidewalks, Street Lights | |
| — | |
| — | |
| — |
Tax History
| Year | Property Taxes |
|---|---|
| 2018 | $10,099 |
Contact Agent
Nearby Similar Homes
Nearby Sold Comparables
Contact Agent
Listing Provided By
john greene, Realtor

