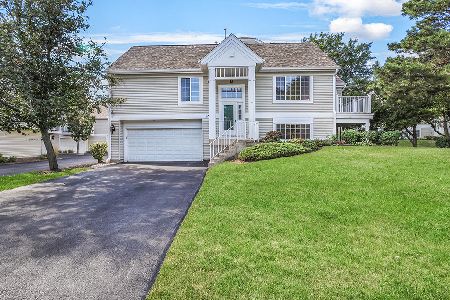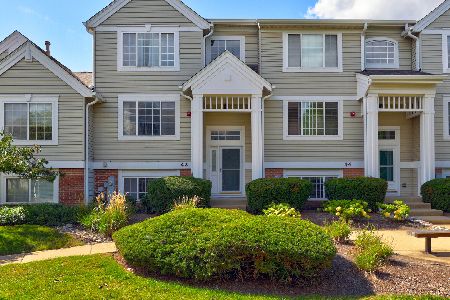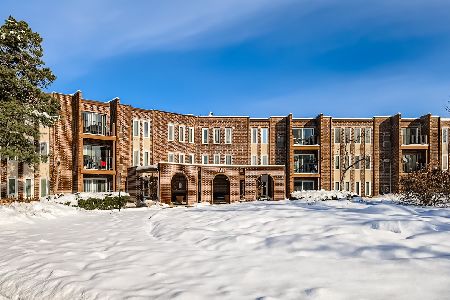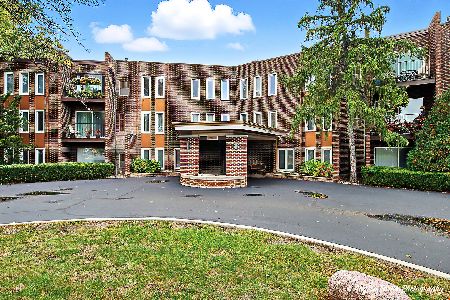186 Lucerne Court, Wheeling, Illinois 60090
$260,100
|
Sold
|
|
| Status: | Closed |
| Sqft: | 1,815 |
| Cost/Sqft: | $142 |
| Beds: | 3 |
| Baths: | 4 |
| Year Built: | 1997 |
| Property Taxes: | $6,736 |
| Days On Market: | 1639 |
| Lot Size: | 0,00 |
Description
Bright and Open 3-story 3 BR /2.2 Bath End-Unit Townhouse in Cul-de-Sac location in desirable Sienna Subdivision! Main Floor features 9-Foot Ceilings with Open Living Room flowing into the Dining Room sharing a 3-Sided Gas fireplace making it perfect for Entertaining and Everyday Living! Huge Eat-In Kitchen features 42" Cabinets with Cut-Out overlooking Dining Room and Sliding Glass Doors exiting to Balcony for Grilling. Good Sized Laundry Room with Front Loading Washer & Dryer and Powder Room just off the Kitchen round out the Main Floor. Primary Suite features Vaulted Ceilings, Huge Walk-In Closet, and En-Suite Bathroom with Double Vanity, Ceramic Tile Floors & Stand Up Shower. 2nd En-Suite Bedroom also feat Vaulted Ceilings and Private Bath with Ceramic Tile Flooring and Tub. Lower-Level Bedroom could be used as office or Family Room and has another 1/2 Bath for convenience. Ample sized 2 Car Garage with plenty of Storage and Private Entry. Lowest Priced Townhome in the Subdivision and located just minutes from Hwys, Shopping and Parks!
Property Specifics
| Condos/Townhomes | |
| 3 | |
| — | |
| 1997 | |
| English | |
| — | |
| No | |
| — |
| Cook | |
| Sienna | |
| 347 / Monthly | |
| Water,Parking,Insurance,Exterior Maintenance,Lawn Care,Scavenger,Snow Removal | |
| Lake Michigan | |
| Public Sewer | |
| 11134161 | |
| 03231020111062 |
Nearby Schools
| NAME: | DISTRICT: | DISTANCE: | |
|---|---|---|---|
|
Grade School
Robert Frost Elementary School |
21 | — | |
|
Middle School
Oliver W Holmes Middle School |
21 | Not in DB | |
|
High School
Wheeling High School |
214 | Not in DB | |
Property History
| DATE: | EVENT: | PRICE: | SOURCE: |
|---|---|---|---|
| 30 Aug, 2021 | Sold | $260,100 | MRED MLS |
| 5 Jul, 2021 | Under contract | $257,500 | MRED MLS |
| 24 Jun, 2021 | Listed for sale | $257,500 | MRED MLS |
































Room Specifics
Total Bedrooms: 3
Bedrooms Above Ground: 3
Bedrooms Below Ground: 0
Dimensions: —
Floor Type: Carpet
Dimensions: —
Floor Type: Carpet
Full Bathrooms: 4
Bathroom Amenities: —
Bathroom in Basement: 1
Rooms: Balcony/Porch/Lanai
Basement Description: Finished
Other Specifics
| 2 | |
| Concrete Perimeter | |
| Asphalt | |
| Balcony, Patio, Storms/Screens | |
| — | |
| COMMON | |
| — | |
| Full | |
| Vaulted/Cathedral Ceilings, First Floor Laundry, Laundry Hook-Up in Unit, Storage, Walk-In Closet(s), Ceiling - 9 Foot | |
| Range, Microwave, Dishwasher, Refrigerator, Washer, Dryer | |
| Not in DB | |
| — | |
| — | |
| Park | |
| Double Sided, Gas Starter |
Tax History
| Year | Property Taxes |
|---|---|
| 2021 | $6,736 |
Contact Agent
Nearby Similar Homes
Nearby Sold Comparables
Contact Agent
Listing Provided By
@properties











