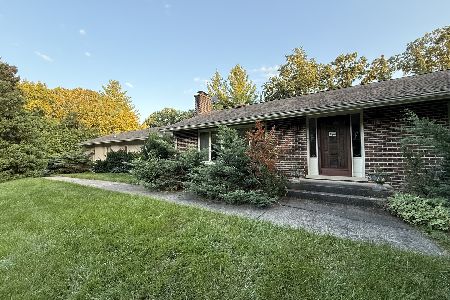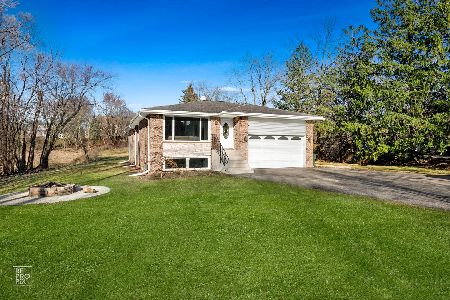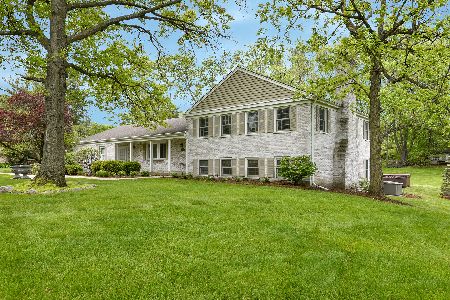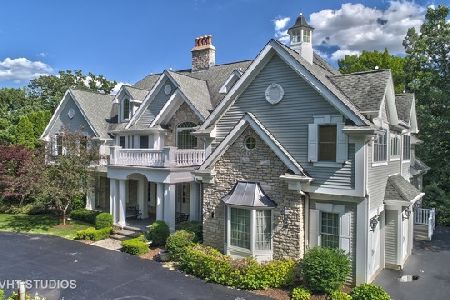1860 Durham Drive, Inverness, Illinois 60067
$550,000
|
Sold
|
|
| Status: | Closed |
| Sqft: | 3,179 |
| Cost/Sqft: | $182 |
| Beds: | 4 |
| Baths: | 4 |
| Year Built: | 1959 |
| Property Taxes: | $15,152 |
| Days On Market: | 2550 |
| Lot Size: | 1,02 |
Description
Wonderful curb appeal and a charming courtyard greets you as you make your way to the front door. This lovingly cared for home boasts plenty of updates & a great floorplan. The spectacular family rm features a volume ceiling, soaring stone frplc, patio access & plenty of natural light. The island kitchen is more than generous & is tastefully done with custom inset cabinetry & high-end appliances. The spacious more formal living rm holds its own with a classic frplc, built-ins & 3 sides of windows. Both 1st flr & 2nd flr master bedrms offer unique flexibility. The newer 2nd flr master has a gorgeous luxury bath w/whirlpool tub, separate shower & double vanities. The remaining bedrms each offer their own unique character & are generous in size. The finished basement adds tons of space. You'll find a rec rm with a wet bar & 3rd frplc. There is also a huge workroom with exterior access & a storage rm as well. All of this is in desirable McIntosh subdivision. Come see this one!
Property Specifics
| Single Family | |
| — | |
| — | |
| 1959 | |
| Full | |
| — | |
| No | |
| 1.02 |
| Cook | |
| Mcintosh | |
| 0 / Not Applicable | |
| None | |
| Private Well | |
| Septic-Private | |
| 10270990 | |
| 02202010040000 |
Nearby Schools
| NAME: | DISTRICT: | DISTANCE: | |
|---|---|---|---|
|
Grade School
Marion Jordan Elementary School |
15 | — | |
|
Middle School
Walter R Sundling Junior High Sc |
15 | Not in DB | |
|
High School
Wm Fremd High School |
211 | Not in DB | |
Property History
| DATE: | EVENT: | PRICE: | SOURCE: |
|---|---|---|---|
| 20 May, 2019 | Sold | $550,000 | MRED MLS |
| 12 Mar, 2019 | Under contract | $579,000 | MRED MLS |
| 12 Feb, 2019 | Listed for sale | $579,000 | MRED MLS |
Room Specifics
Total Bedrooms: 4
Bedrooms Above Ground: 4
Bedrooms Below Ground: 0
Dimensions: —
Floor Type: Hardwood
Dimensions: —
Floor Type: Hardwood
Dimensions: —
Floor Type: Carpet
Full Bathrooms: 4
Bathroom Amenities: Whirlpool,Separate Shower,Double Sink
Bathroom in Basement: 0
Rooms: Recreation Room,Sitting Room,Workshop,Foyer,Storage
Basement Description: Finished,Exterior Access
Other Specifics
| 2 | |
| Concrete Perimeter | |
| Asphalt | |
| Patio | |
| — | |
| 76X42X50X51X219X201X293 | |
| — | |
| Full | |
| Vaulted/Cathedral Ceilings, Hardwood Floors, First Floor Bedroom, In-Law Arrangement, First Floor Full Bath, Walk-In Closet(s) | |
| Double Oven, Microwave, Dishwasher, High End Refrigerator, Washer, Dryer, Disposal, Cooktop, Water Softener Owned | |
| Not in DB | |
| — | |
| — | |
| — | |
| Wood Burning, Gas Log |
Tax History
| Year | Property Taxes |
|---|---|
| 2019 | $15,152 |
Contact Agent
Nearby Similar Homes
Nearby Sold Comparables
Contact Agent
Listing Provided By
Century 21 Affiliated








