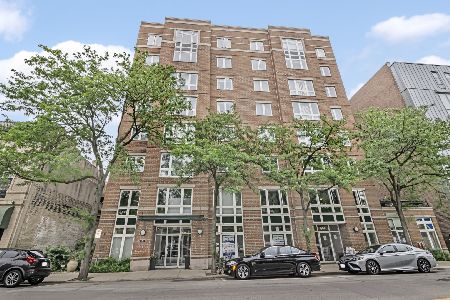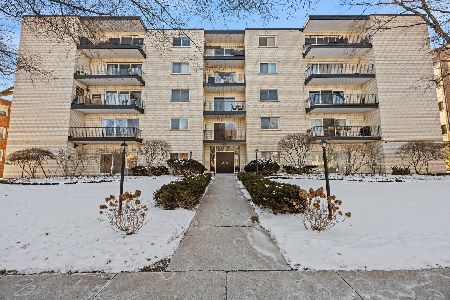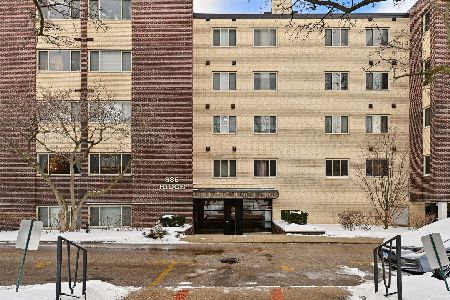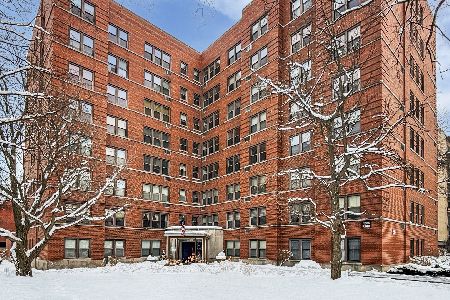1860 Sherman Avenue, Evanston, Illinois 60201
$118,000
|
Sold
|
|
| Status: | Closed |
| Sqft: | 1,200 |
| Cost/Sqft: | $98 |
| Beds: | 3 |
| Baths: | 2 |
| Year Built: | 1946 |
| Property Taxes: | $1,471 |
| Days On Market: | 3602 |
| Lot Size: | 0,00 |
Description
Unique, spacious duplex co-op in wonderful downtown Evanston location. Beautifully updated open kitchen with over-sized Corian breakfast bar, decorative lighting, white paneled cabinets, ceramic tile floor & stainless steel appliances. Large living/dining room combo & full first floor bath. 2nd level features 3 bedrooms, 2nd full bath & additional hall entrance. Fresh decor throughout. All windows overlook lovely courtyard with shared patio. Excellent storage and closet space with custom organizers. Well maintained complex with on-site engineer and rental covered parking. Assessments include taxes, heat, electric, gas, scavenger & interior/exterior maintenance. Nothing to do but move in!
Property Specifics
| Condos/Townhomes | |
| 7 | |
| — | |
| 1946 | |
| None | |
| — | |
| No | |
| — |
| Cook | |
| Sherman Gardens | |
| 1124 / Monthly | |
| Heat,Air Conditioning,Water,Electricity,Gas,Taxes,Insurance,Exterior Maintenance,Lawn Care,Scavenger,Snow Removal | |
| Lake Michigan | |
| Public Sewer | |
| 09202324 | |
| 11181140080000 |
Nearby Schools
| NAME: | DISTRICT: | DISTANCE: | |
|---|---|---|---|
|
Grade School
Dewey Elementary School |
65 | — | |
|
Middle School
Nichols Middle School |
65 | Not in DB | |
|
High School
Evanston Twp High School |
202 | Not in DB | |
Property History
| DATE: | EVENT: | PRICE: | SOURCE: |
|---|---|---|---|
| 30 Jun, 2016 | Sold | $118,000 | MRED MLS |
| 13 May, 2016 | Under contract | $118,000 | MRED MLS |
| 21 Apr, 2016 | Listed for sale | $118,000 | MRED MLS |
| 28 Jan, 2021 | Sold | $100,000 | MRED MLS |
| 17 Dec, 2020 | Under contract | $107,500 | MRED MLS |
| — | Last price change | $112,500 | MRED MLS |
| 9 Nov, 2020 | Listed for sale | $112,500 | MRED MLS |
Room Specifics
Total Bedrooms: 3
Bedrooms Above Ground: 3
Bedrooms Below Ground: 0
Dimensions: —
Floor Type: Carpet
Dimensions: —
Floor Type: Carpet
Full Bathrooms: 2
Bathroom Amenities: —
Bathroom in Basement: 0
Rooms: No additional rooms
Basement Description: None
Other Specifics
| — | |
| — | |
| — | |
| Storms/Screens | |
| — | |
| COMMON | |
| — | |
| None | |
| Elevator, Heated Floors, First Floor Bedroom, Storage | |
| Range, Microwave, Dishwasher, Refrigerator, Disposal, Stainless Steel Appliance(s) | |
| Not in DB | |
| — | |
| — | |
| Coin Laundry, Elevator(s), On Site Manager/Engineer | |
| — |
Tax History
| Year | Property Taxes |
|---|---|
| 2016 | $1,471 |
Contact Agent
Nearby Similar Homes
Nearby Sold Comparables
Contact Agent
Listing Provided By
Coldwell Banker Residential









