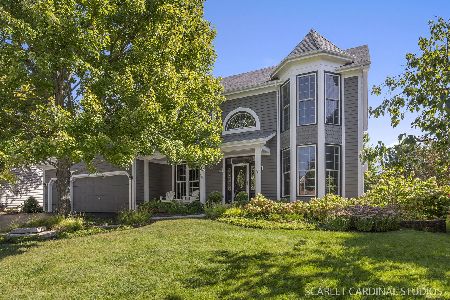1860 Somerset Lane, Wheaton, Illinois 60189
$700,000
|
Sold
|
|
| Status: | Closed |
| Sqft: | 3,349 |
| Cost/Sqft: | $216 |
| Beds: | 5 |
| Baths: | 3 |
| Year Built: | 1995 |
| Property Taxes: | $15,967 |
| Days On Market: | 2853 |
| Lot Size: | 0,30 |
Description
WOW curb appeal, fabulous location and perfect condition! Redesigned front entry with expanded covered porch & new door system. Beautiful updates throughout including fresh paint, newer kitchen, new baths, new windows, new custom window treatments, hardwood floors. Full finished basement with large recreation room, game room, exercise room and tons of storage. Three season room and patio with beautiful views of large professionally landscaped yard. Huge newer kitchen opens to large bright family room. Master suite with lovely updated private bath and sitting room. Large bedrooms have generous closets. First floor laundry and mud area off garage. This home is ready to move in and enjoy!
Property Specifics
| Single Family | |
| — | |
| — | |
| 1995 | |
| Full | |
| — | |
| No | |
| 0.3 |
| Du Page | |
| Marywood | |
| 0 / Not Applicable | |
| None | |
| Lake Michigan | |
| Public Sewer, Sewer-Storm | |
| 09907292 | |
| 0529203012 |
Nearby Schools
| NAME: | DISTRICT: | DISTANCE: | |
|---|---|---|---|
|
Grade School
Whittier Elementary School |
200 | — | |
|
Middle School
Edison Middle School |
200 | Not in DB | |
|
High School
Wheaton Warrenville South H S |
200 | Not in DB | |
Property History
| DATE: | EVENT: | PRICE: | SOURCE: |
|---|---|---|---|
| 19 Oct, 2018 | Sold | $700,000 | MRED MLS |
| 26 Aug, 2018 | Under contract | $724,900 | MRED MLS |
| — | Last price change | $749,900 | MRED MLS |
| 6 Apr, 2018 | Listed for sale | $824,900 | MRED MLS |
Room Specifics
Total Bedrooms: 5
Bedrooms Above Ground: 5
Bedrooms Below Ground: 0
Dimensions: —
Floor Type: Carpet
Dimensions: —
Floor Type: Carpet
Dimensions: —
Floor Type: Carpet
Dimensions: —
Floor Type: —
Full Bathrooms: 3
Bathroom Amenities: Whirlpool,Double Sink
Bathroom in Basement: 0
Rooms: Sun Room,Bedroom 5,Recreation Room,Exercise Room,Game Room,Sitting Room
Basement Description: Finished
Other Specifics
| 3 | |
| Concrete Perimeter | |
| Asphalt | |
| Patio, Stamped Concrete Patio, Storms/Screens | |
| — | |
| 88X162X91X139 | |
| — | |
| Full | |
| Skylight(s), Hardwood Floors, First Floor Bedroom, In-Law Arrangement, First Floor Laundry, First Floor Full Bath | |
| Double Oven, Microwave, Dishwasher, Refrigerator, Bar Fridge, Freezer, Washer, Dryer, Disposal, Stainless Steel Appliance(s), Wine Refrigerator, Built-In Oven | |
| Not in DB | |
| Sidewalks, Street Lights, Street Paved | |
| — | |
| — | |
| Gas Log |
Tax History
| Year | Property Taxes |
|---|---|
| 2018 | $15,967 |
Contact Agent
Nearby Sold Comparables
Contact Agent
Listing Provided By
Berkshire Hathaway HomeServices KoenigRubloff






