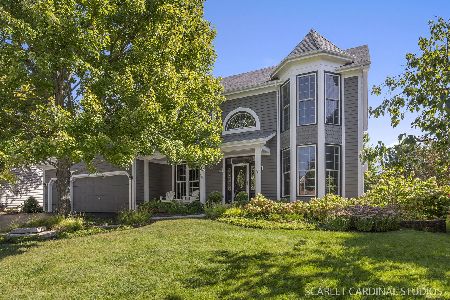44 Marywood Trail, Wheaton, Illinois 60189
$685,000
|
Sold
|
|
| Status: | Closed |
| Sqft: | 3,595 |
| Cost/Sqft: | $199 |
| Beds: | 4 |
| Baths: | 5 |
| Year Built: | 1994 |
| Property Taxes: | $15,322 |
| Days On Market: | 2569 |
| Lot Size: | 0,27 |
Description
Space abounds in this magnificent five bedroom home. You'll be amazed when entering this meticulously maintained home with its recently added hardwood floors throughout the entire first floor and lush plush carpet throughout the second .New and neutral paint colors offer a move in ready interior. The first floor is spectacular for entertaining with its beyond spacious and magnificent open floor plan, light and bright white kitchen, fun and fabulous three season sun room and a striking two story family room with floor to ceiling windows and super sensational sky lights. The full 1st floor bathroom aligned with the fifth bedroom allow for in law options. The master suite with its vaulted ceilings make for a great retreat, the spa like bathroom with his and hers closets is splendid. The fully finished basement and its full bathroom offer additional endless opportunities for living. Storage will never be a problem at 44 Marywood trail either. This home is a must see!!!!!
Property Specifics
| Single Family | |
| — | |
| Traditional | |
| 1994 | |
| Full | |
| — | |
| No | |
| 0.27 |
| Du Page | |
| Marywood | |
| 0 / Not Applicable | |
| None | |
| Lake Michigan | |
| Public Sewer, Sewer-Storm | |
| 10249180 | |
| 0529203006 |
Nearby Schools
| NAME: | DISTRICT: | DISTANCE: | |
|---|---|---|---|
|
Grade School
Whittier Elementary School |
200 | — | |
|
Middle School
Edison Middle School |
200 | Not in DB | |
|
High School
Wheaton Warrenville South H S |
200 | Not in DB | |
Property History
| DATE: | EVENT: | PRICE: | SOURCE: |
|---|---|---|---|
| 14 Mar, 2019 | Sold | $685,000 | MRED MLS |
| 15 Feb, 2019 | Under contract | $715,000 | MRED MLS |
| 15 Jan, 2019 | Listed for sale | $715,000 | MRED MLS |
| 14 Nov, 2025 | Sold | $925,000 | MRED MLS |
| 7 Oct, 2025 | Under contract | $919,900 | MRED MLS |
| 1 Oct, 2025 | Listed for sale | $919,900 | MRED MLS |
Room Specifics
Total Bedrooms: 4
Bedrooms Above Ground: 4
Bedrooms Below Ground: 0
Dimensions: —
Floor Type: Carpet
Dimensions: —
Floor Type: Carpet
Dimensions: —
Floor Type: Carpet
Full Bathrooms: 5
Bathroom Amenities: Whirlpool
Bathroom in Basement: 1
Rooms: Den,Breakfast Room,Sun Room,Foyer,Recreation Room,Play Room,Exercise Room
Basement Description: Finished
Other Specifics
| 3 | |
| Concrete Perimeter | |
| Asphalt | |
| Deck, Patio | |
| — | |
| 89 X 132 | |
| — | |
| Full | |
| Vaulted/Cathedral Ceilings, Skylight(s), Bar-Wet, Hardwood Floors, First Floor Laundry, First Floor Full Bath | |
| Range, Microwave, Dishwasher, Refrigerator | |
| Not in DB | |
| Sidewalks, Street Lights, Street Paved | |
| — | |
| — | |
| Attached Fireplace Doors/Screen, Gas Log, Gas Starter |
Tax History
| Year | Property Taxes |
|---|---|
| 2019 | $15,322 |
| 2025 | $18,207 |
Contact Agent
Nearby Sold Comparables
Contact Agent
Listing Provided By
Coldwell Banker Residential





