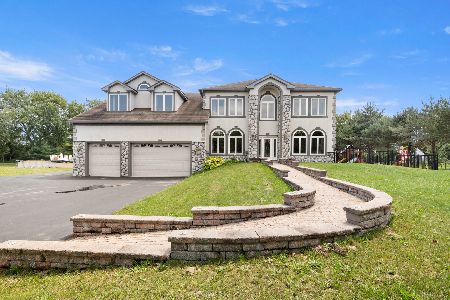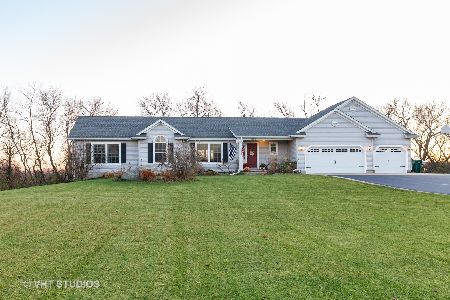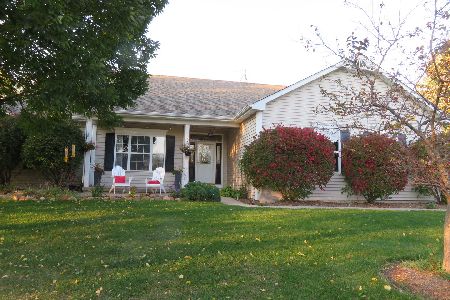18609 Pinon Trail, Marengo, Illinois 60152
$387,000
|
Sold
|
|
| Status: | Closed |
| Sqft: | 5,900 |
| Cost/Sqft: | $66 |
| Beds: | 5 |
| Baths: | 4 |
| Year Built: | 2006 |
| Property Taxes: | $10,560 |
| Days On Market: | 2578 |
| Lot Size: | 1,83 |
Description
Absolutely the best deal on the market! Rare custom Solarcrete home on 1.83 acres! Literally almost 5900 sq feet of living space! Long driveway w/side apron perfect for motor home! 4 car garage w/side overhead door! Custom millwork throughout! 2-story foyer! Spacious family room w/custom fireplace opens to the gourmet kitchen w/breakfast bar island, extended height maple cabinetry, granite counttops & SS appls! Sep formal DR w/2-tier tray ceiling & custom wainscoting! 10' 1st floor ceilings! Huge 1st floor laundry! Master bedroom w/tray ceiling, walk-in closet & luxury bath w/whirlpool tub & separate shower w/custom tile work! Large bedrooms all w/vaulted ceilings & walk-in closets! Huge finished basement w/10' ceilings, rec room w/entertaining kitchen, den, media room & shop walks out to the lower patio! Newer roof, furnace & A/C! Zoned heating & cooling! Built like a fortress! New carpet throughout! R-40 insulation! Huge deck! 84 can lights! Could never build for this price!
Property Specifics
| Single Family | |
| — | |
| — | |
| 2006 | |
| Full,Walkout | |
| — | |
| No | |
| 1.83 |
| Mc Henry | |
| Raven Hills | |
| 0 / Not Applicable | |
| None | |
| Private Well | |
| Septic-Private | |
| 10171091 | |
| 1729128008 |
Property History
| DATE: | EVENT: | PRICE: | SOURCE: |
|---|---|---|---|
| 8 Mar, 2019 | Sold | $387,000 | MRED MLS |
| 29 Jan, 2019 | Under contract | $389,900 | MRED MLS |
| 11 Jan, 2019 | Listed for sale | $389,900 | MRED MLS |
| 28 Oct, 2021 | Sold | $460,000 | MRED MLS |
| 27 Sep, 2021 | Under contract | $499,900 | MRED MLS |
| — | Last price change | $529,000 | MRED MLS |
| 31 Jul, 2021 | Listed for sale | $529,000 | MRED MLS |
| 3 Dec, 2025 | Sold | $627,000 | MRED MLS |
| 4 Nov, 2025 | Under contract | $629,900 | MRED MLS |
| 21 Oct, 2025 | Listed for sale | $629,900 | MRED MLS |
Room Specifics
Total Bedrooms: 5
Bedrooms Above Ground: 5
Bedrooms Below Ground: 0
Dimensions: —
Floor Type: Carpet
Dimensions: —
Floor Type: Carpet
Dimensions: —
Floor Type: Carpet
Dimensions: —
Floor Type: —
Full Bathrooms: 4
Bathroom Amenities: Whirlpool,Separate Shower,Double Sink
Bathroom in Basement: 1
Rooms: Bedroom 5,Recreation Room,Workshop,Media Room,Den,Eating Area
Basement Description: Finished
Other Specifics
| 4 | |
| Concrete Perimeter | |
| Asphalt | |
| Deck, Patio, Storms/Screens | |
| — | |
| 34X17X17X181X349X230X305 | |
| — | |
| Full | |
| Bar-Wet, First Floor Laundry, Walk-In Closet(s) | |
| Range, Microwave, Dishwasher, Refrigerator, Stainless Steel Appliance(s) | |
| Not in DB | |
| — | |
| — | |
| — | |
| — |
Tax History
| Year | Property Taxes |
|---|---|
| 2019 | $10,560 |
| 2021 | $11,321 |
| 2025 | $7,873 |
Contact Agent
Nearby Similar Homes
Nearby Sold Comparables
Contact Agent
Listing Provided By
RE/MAX Horizon







