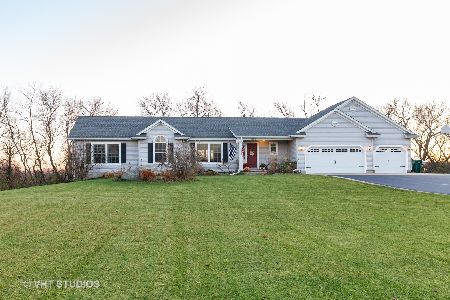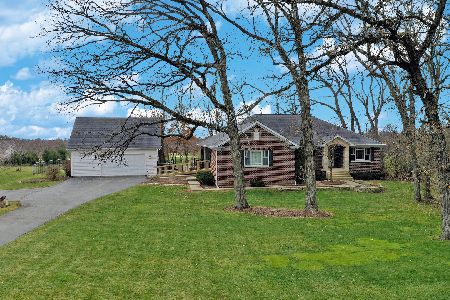18618 Pinon Trail, Marengo, Illinois 60152
$320,000
|
Sold
|
|
| Status: | Closed |
| Sqft: | 2,100 |
| Cost/Sqft: | $152 |
| Beds: | 4 |
| Baths: | 3 |
| Year Built: | 2003 |
| Property Taxes: | $9,481 |
| Days On Market: | 1934 |
| Lot Size: | 1,01 |
Description
Pristine ranch on an acre, small country subdivision just minutes from I90!. New Kitchen opening to eating area family room with new hardwood floor, spet dining room, split bedrooms on first floor first floor laundry, mud room, huge master with NEW Shower and tub bath. Cathedral ceilings, FP, formal dining room, full finished basement. 2 bedrooms and full bath rec room, and storage: Pool table, yet room for game day put up that large screen TV and have the friends over Kitchen area ready for the party. Out side entertaining. fire pit, large deck, storage shed, raised bed garden, Professional land scape Over sized driveway with build in basketball hoop
Property Specifics
| Single Family | |
| — | |
| Ranch | |
| 2003 | |
| Full,English | |
| RANCH | |
| No | |
| 1.01 |
| Mc Henry | |
| Raven Hills | |
| 0 / Not Applicable | |
| None | |
| Private Well | |
| Septic-Private | |
| 10907689 | |
| 1729127009 |
Nearby Schools
| NAME: | DISTRICT: | DISTANCE: | |
|---|---|---|---|
|
Grade School
Riley Comm Cons School |
18 | — | |
|
Middle School
Riley Comm Cons School |
18 | Not in DB | |
|
High School
Marengo High School |
154 | Not in DB | |
Property History
| DATE: | EVENT: | PRICE: | SOURCE: |
|---|---|---|---|
| 5 Mar, 2012 | Sold | $210,000 | MRED MLS |
| 8 Aug, 2011 | Under contract | $220,000 | MRED MLS |
| — | Last price change | $230,000 | MRED MLS |
| 12 Aug, 2010 | Listed for sale | $314,000 | MRED MLS |
| 27 Oct, 2020 | Sold | $320,000 | MRED MLS |
| 16 Oct, 2020 | Under contract | $320,000 | MRED MLS |
| 16 Oct, 2020 | Listed for sale | $320,000 | MRED MLS |
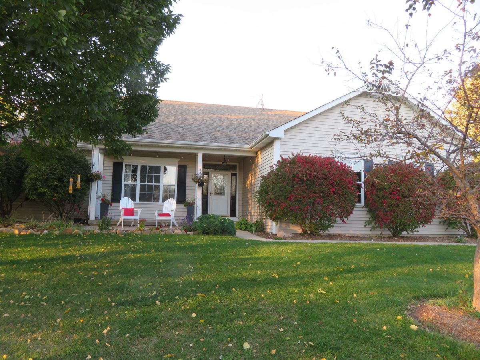
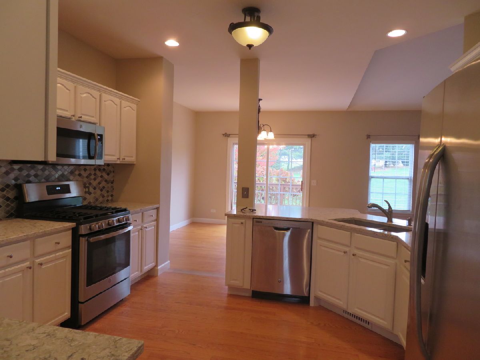
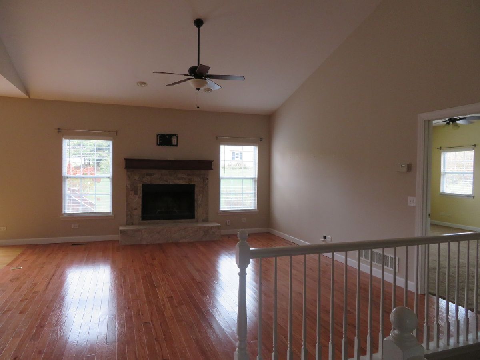
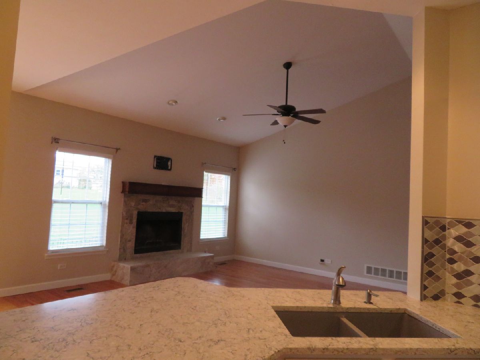
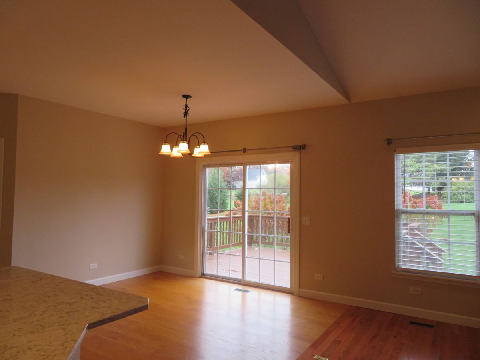
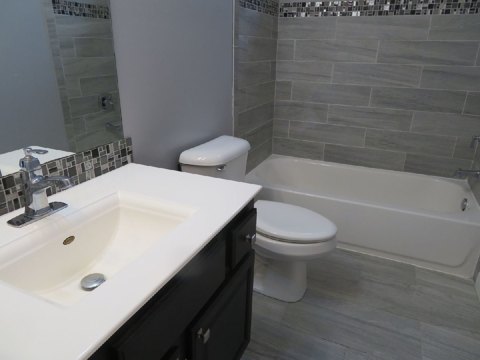
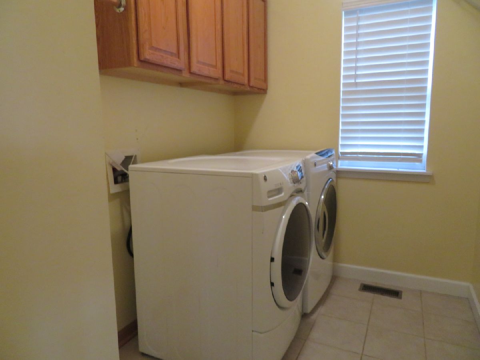
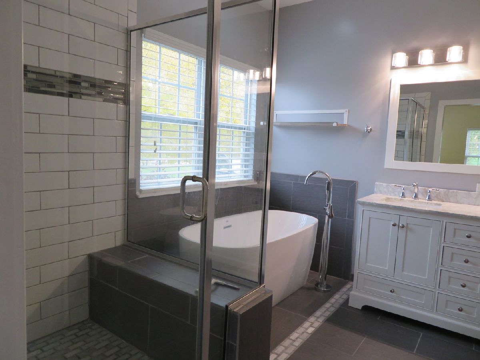
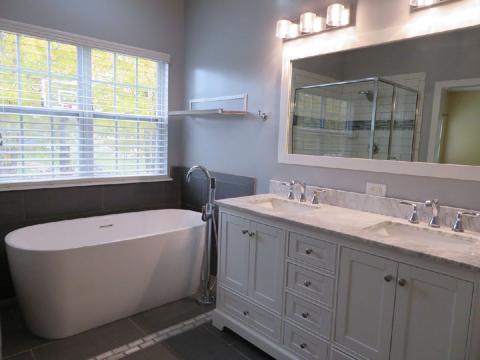
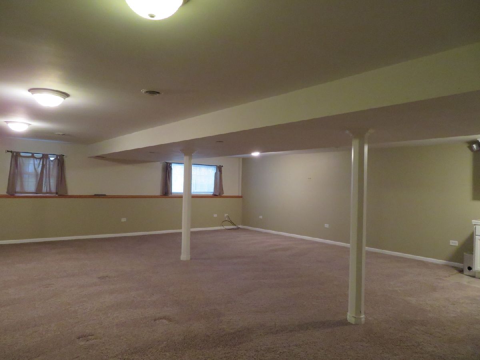
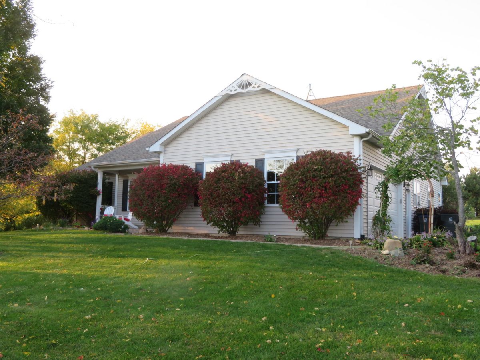
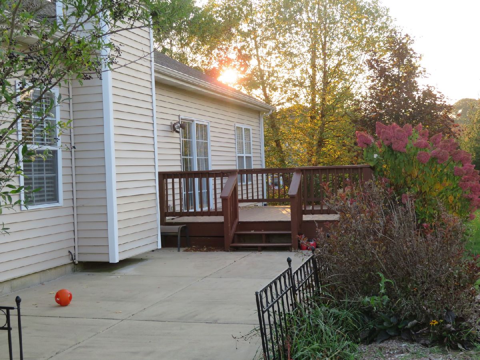
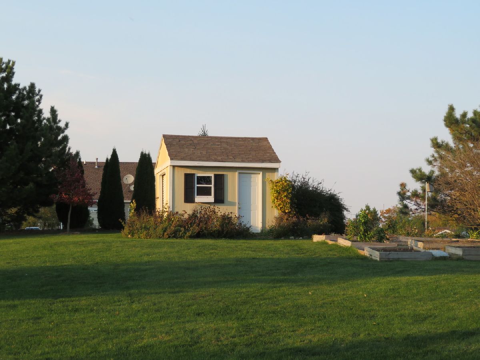
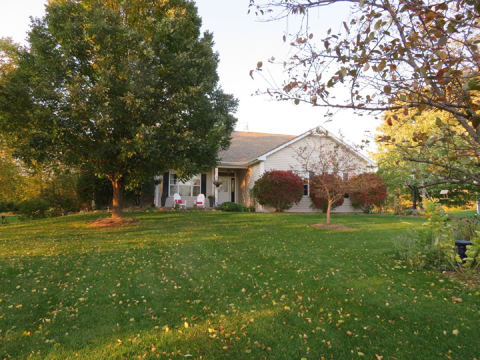
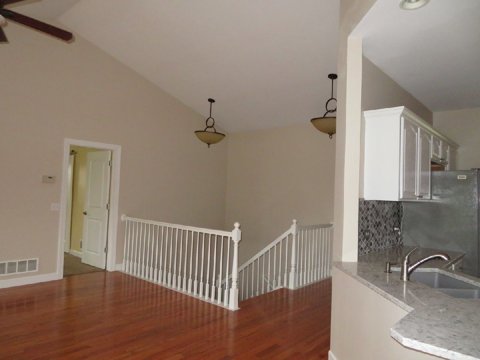
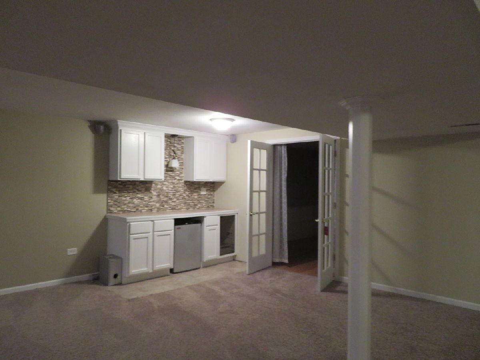
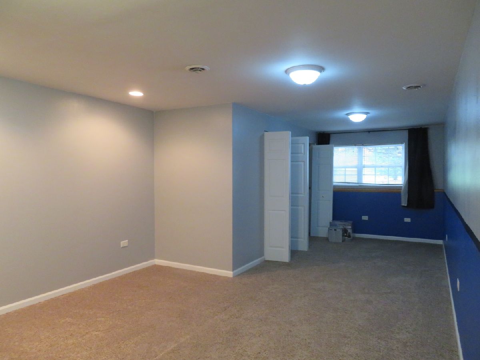
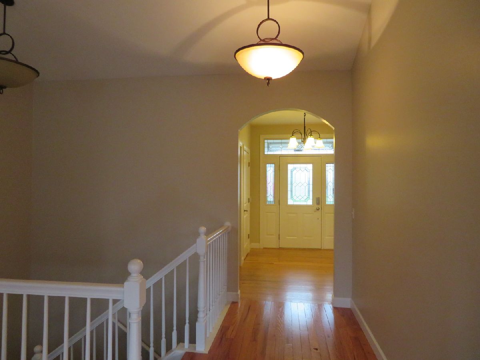
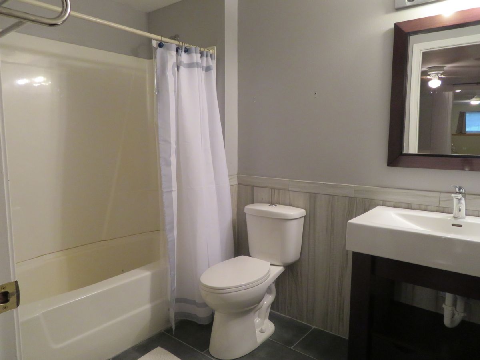
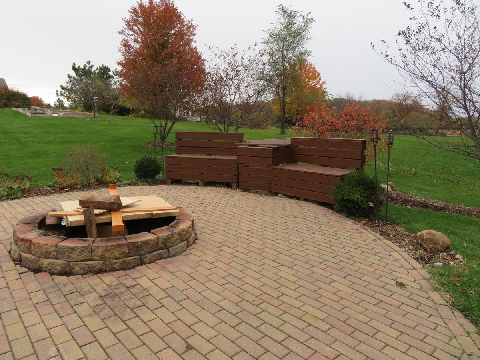
Room Specifics
Total Bedrooms: 5
Bedrooms Above Ground: 4
Bedrooms Below Ground: 1
Dimensions: —
Floor Type: Carpet
Dimensions: —
Floor Type: Carpet
Dimensions: —
Floor Type: Carpet
Dimensions: —
Floor Type: —
Full Bathrooms: 3
Bathroom Amenities: Separate Shower,Double Sink,Soaking Tub
Bathroom in Basement: 1
Rooms: Foyer,Eating Area,Utility Room-1st Floor,Recreation Room,Bedroom 5
Basement Description: Finished
Other Specifics
| 2 | |
| Concrete Perimeter | |
| Asphalt | |
| Deck, Patio, Porch | |
| — | |
| 151X271X151X271 | |
| Unfinished | |
| Full | |
| Vaulted/Cathedral Ceilings, Hardwood Floors, First Floor Bedroom, First Floor Laundry, First Floor Full Bath, Open Floorplan, Some Wood Floors | |
| Range, Microwave, Dishwasher | |
| Not in DB | |
| Street Paved | |
| — | |
| — | |
| Wood Burning, Gas Starter |
Tax History
| Year | Property Taxes |
|---|---|
| 2012 | $7,304 |
| 2020 | $9,481 |
Contact Agent
Nearby Similar Homes
Nearby Sold Comparables
Contact Agent
Listing Provided By
RE/MAX Connections II


