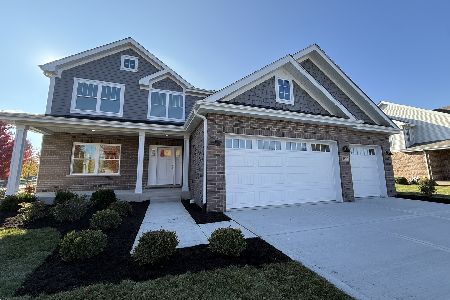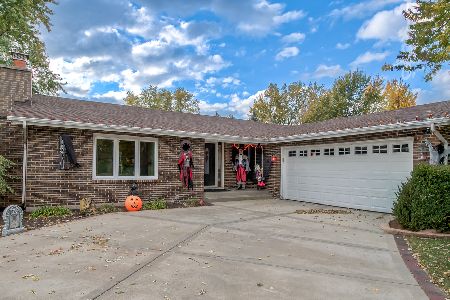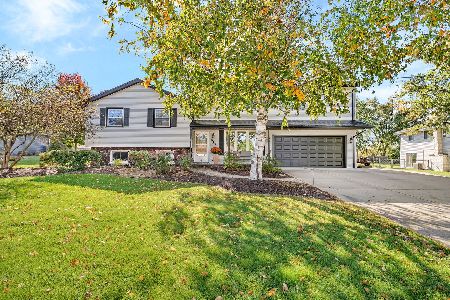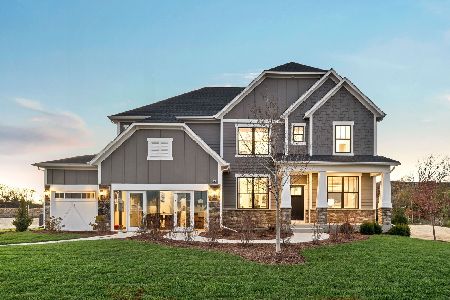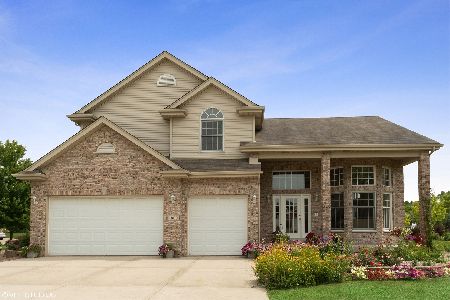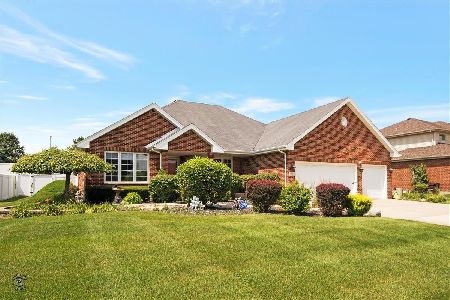1863 Edmonds Avenue, New Lenox, Illinois 60451
$336,000
|
Sold
|
|
| Status: | Closed |
| Sqft: | 2,850 |
| Cost/Sqft: | $123 |
| Beds: | 4 |
| Baths: | 3 |
| Year Built: | 2006 |
| Property Taxes: | $7,151 |
| Days On Market: | 3459 |
| Lot Size: | 0,17 |
Description
Breathtaking first impression as you walk into the open floor plan, with incredible split-stairway and vaulted, cathedral ceilings. Beautiful hardwood floors and low maintenance tile throughout the main level. Massive kitchen with stainless steel appliances, extensive counter space, overlooking a huge living room with a floor-to-ceiling fireplace. Four large bedrooms upstairs. Large master bedroom with large walk-in closet; master bath includes double vanity sink, whirlpool tub, separate glass enclosed shower, and skylights. Office on main floor that can be easily converted to 5th bedroom, Backyard features a brick paver patio with fire pit. Three car heated garage and large unfinished basement with double roughed in plumbing. Conveniently close to Hwy 80 and 355, and commuter train. Top ranked and nationally recognized Lincoln-Way Schools.
Property Specifics
| Single Family | |
| — | |
| Traditional | |
| 2006 | |
| Full | |
| — | |
| No | |
| 0.17 |
| Will | |
| Walker Country Estates | |
| 0 / Not Applicable | |
| None | |
| Public | |
| Public Sewer | |
| 09305408 | |
| 1508102080320000 |
Property History
| DATE: | EVENT: | PRICE: | SOURCE: |
|---|---|---|---|
| 15 Nov, 2012 | Sold | $264,500 | MRED MLS |
| 4 Oct, 2012 | Under contract | $289,900 | MRED MLS |
| — | Last price change | $299,900 | MRED MLS |
| 8 Sep, 2012 | Listed for sale | $319,900 | MRED MLS |
| 30 Sep, 2016 | Sold | $336,000 | MRED MLS |
| 29 Aug, 2016 | Under contract | $349,900 | MRED MLS |
| 3 Aug, 2016 | Listed for sale | $349,900 | MRED MLS |
Room Specifics
Total Bedrooms: 4
Bedrooms Above Ground: 4
Bedrooms Below Ground: 0
Dimensions: —
Floor Type: Carpet
Dimensions: —
Floor Type: Carpet
Dimensions: —
Floor Type: Carpet
Full Bathrooms: 3
Bathroom Amenities: Whirlpool,Separate Shower,Double Sink
Bathroom in Basement: 0
Rooms: Office
Basement Description: Unfinished
Other Specifics
| 3 | |
| Concrete Perimeter | |
| Concrete | |
| — | |
| — | |
| 90X80 | |
| — | |
| Full | |
| Vaulted/Cathedral Ceilings, Skylight(s), Hardwood Floors, First Floor Laundry | |
| Range, Microwave, Dishwasher, Refrigerator, Washer, Dryer, Disposal, Stainless Steel Appliance(s) | |
| Not in DB | |
| — | |
| — | |
| — | |
| — |
Tax History
| Year | Property Taxes |
|---|---|
| 2012 | $8,784 |
| 2016 | $7,151 |
Contact Agent
Nearby Similar Homes
Nearby Sold Comparables
Contact Agent
Listing Provided By
Keller Williams Preferred Rlty

