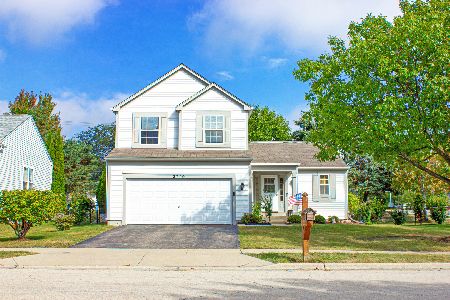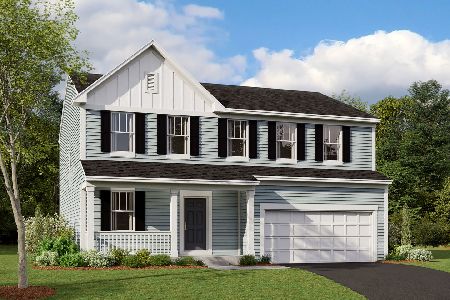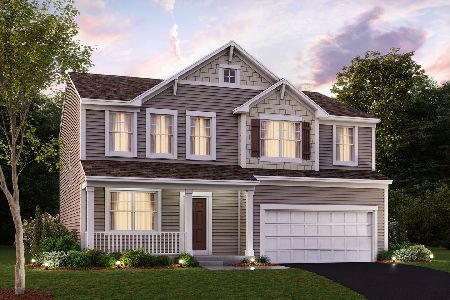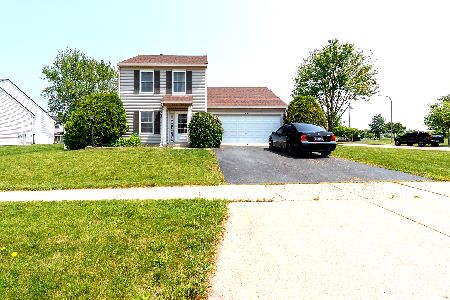1863 Gleneagle Circle, Elgin, Illinois 60123
$249,000
|
Sold
|
|
| Status: | Closed |
| Sqft: | 2,340 |
| Cost/Sqft: | $106 |
| Beds: | 4 |
| Baths: | 3 |
| Year Built: | 1994 |
| Property Taxes: | $5,805 |
| Days On Market: | 2851 |
| Lot Size: | 0,40 |
Description
This beautiful home is a must see two-story, 2 car garage, 4 bedroom, 2.5 bath home with over 2300 sqft of space to offer! Plenty of privacy, located on a Cul de sac with no back yard neighbors. Enjoy the 4th of July firework spectacular view in this backyard retreat, featuring a huge custom deck with built in swing, surrounded by a beautifully landscaped oversize yard and a 12' x 11' storage shed. Welcoming grand entry with a large foyer. Dining room, carpeted living room, and carpeted family room has fireplace. Eat-in kitchen offers oak cabinets, new SS appliances to come, sliding door leading to yard. Plenty of closets and private laundry rm. Stunning luxury Master bedroom suite offers oversized his/her closet, Large master bathroom, dble sink, whirlpool, private stand up shower, and private toilet area. Newly painted, A/C new in 2016, roof 5 yrs old, new furnace other board, and much more! located in desirable Glen of College Green subdivision. Home warranty included
Property Specifics
| Single Family | |
| — | |
| — | |
| 1994 | |
| None | |
| — | |
| No | |
| 0.4 |
| Kane | |
| — | |
| 115 / Annual | |
| None | |
| Public | |
| Public Sewer | |
| 09833605 | |
| 0628251028 |
Nearby Schools
| NAME: | DISTRICT: | DISTANCE: | |
|---|---|---|---|
|
Grade School
Otter Creek Elementary School |
46 | — | |
|
Middle School
Abbott Middle School |
46 | Not in DB | |
|
High School
Gifford Street High School |
46 | Not in DB | |
|
Alternate High School
South Elgin High School |
— | Not in DB | |
Property History
| DATE: | EVENT: | PRICE: | SOURCE: |
|---|---|---|---|
| 11 Apr, 2018 | Sold | $249,000 | MRED MLS |
| 17 Feb, 2018 | Under contract | $249,000 | MRED MLS |
| — | Last price change | $259,000 | MRED MLS |
| 15 Jan, 2018 | Listed for sale | $259,000 | MRED MLS |
Room Specifics
Total Bedrooms: 4
Bedrooms Above Ground: 4
Bedrooms Below Ground: 0
Dimensions: —
Floor Type: Carpet
Dimensions: —
Floor Type: Carpet
Dimensions: —
Floor Type: Carpet
Full Bathrooms: 3
Bathroom Amenities: Whirlpool,Separate Shower,Double Sink
Bathroom in Basement: 0
Rooms: No additional rooms
Basement Description: None
Other Specifics
| 2 | |
| — | |
| — | |
| — | |
| Cul-De-Sac | |
| .39 | |
| Unfinished | |
| Full | |
| — | |
| Range, Microwave, Dishwasher, Refrigerator, Washer, Dryer | |
| Not in DB | |
| — | |
| — | |
| — | |
| — |
Tax History
| Year | Property Taxes |
|---|---|
| 2018 | $5,805 |
Contact Agent
Nearby Similar Homes
Nearby Sold Comparables
Contact Agent
Listing Provided By
Keller Williams Realty Ptnr,LL








