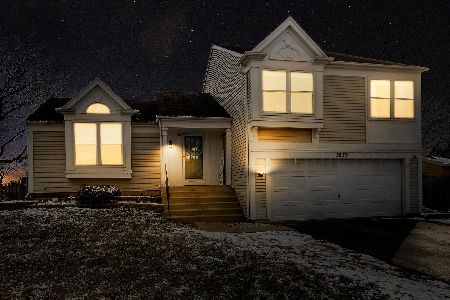1861 Gleneagle Circle, Elgin, Illinois 60123
$195,000
|
Sold
|
|
| Status: | Closed |
| Sqft: | 1,655 |
| Cost/Sqft: | $121 |
| Beds: | 3 |
| Baths: | 3 |
| Year Built: | 1992 |
| Property Taxes: | $5,524 |
| Days On Market: | 3728 |
| Lot Size: | 0,27 |
Description
This one has it ALL! Nearby Randall's mecca of shopping/dining options & only moments to commuter routes; sitting on a massive cul-de-sac lot backing to open space; plus South Elgin High...SWEET! The lot is H-U-G-E~small area is fenced for dogs & the remaining backyard is decorated w/fruit trees, storage shed & smooth lawn. ALL NEW windows, patio, sidewalk, 95% Eff HVAC, H2O heater, ROOF, carpet & more within the last 5-7 years! Popular, open flr plan is split for maximum use of space. Main level offers rolled cathedral ceiling which highlights dimension & volume in the spacious Living rm, chic Dining rm & functionally designed Kitchen. Kitchen offers ample cabinets, sizeable eating area & access to enclosed porch. Lower level Family rm has gas fireplace, slider to cement patio & laundry area. Upstairs are 3 large bedrooms & hall bath - the Master even has a private bath! **UNBEATABLE LOCALE**UPGRADED & UPDATED**ALLURING HOME** It's ALL here. Don't delay or you'll face disappointment!!
Property Specifics
| Single Family | |
| — | |
| Tri-Level | |
| 1992 | |
| None | |
| HARRISON | |
| No | |
| 0.27 |
| Kane | |
| — | |
| 100 / Annual | |
| Other | |
| Public | |
| Public Sewer | |
| 09085061 | |
| 0628251029 |
Nearby Schools
| NAME: | DISTRICT: | DISTANCE: | |
|---|---|---|---|
|
High School
South Elgin High School |
46 | Not in DB | |
Property History
| DATE: | EVENT: | PRICE: | SOURCE: |
|---|---|---|---|
| 4 Jan, 2016 | Sold | $195,000 | MRED MLS |
| 16 Nov, 2015 | Under contract | $200,000 | MRED MLS |
| 12 Nov, 2015 | Listed for sale | $200,000 | MRED MLS |
Room Specifics
Total Bedrooms: 3
Bedrooms Above Ground: 3
Bedrooms Below Ground: 0
Dimensions: —
Floor Type: Carpet
Dimensions: —
Floor Type: Carpet
Full Bathrooms: 3
Bathroom Amenities: —
Bathroom in Basement: 0
Rooms: Enclosed Porch Heated
Basement Description: Crawl,Slab
Other Specifics
| 2 | |
| — | |
| — | |
| Patio, Porch Screened | |
| Cul-De-Sac,Irregular Lot | |
| 28X155X139X124 | |
| — | |
| Full | |
| Vaulted/Cathedral Ceilings | |
| Range, Microwave, Dishwasher, Refrigerator, Washer, Dryer, Disposal | |
| Not in DB | |
| Sidewalks, Street Lights, Street Paved | |
| — | |
| — | |
| Gas Log, Gas Starter, Heatilator, Ventless |
Tax History
| Year | Property Taxes |
|---|---|
| 2016 | $5,524 |
Contact Agent
Nearby Similar Homes
Nearby Sold Comparables
Contact Agent
Listing Provided By
Baird & Warner Real Estate








