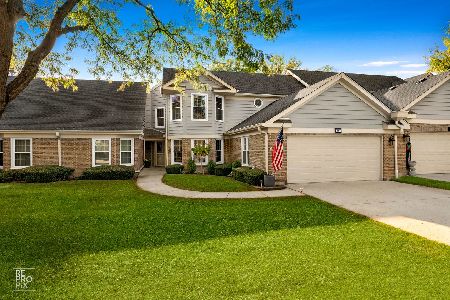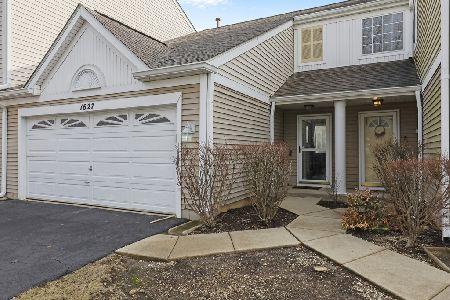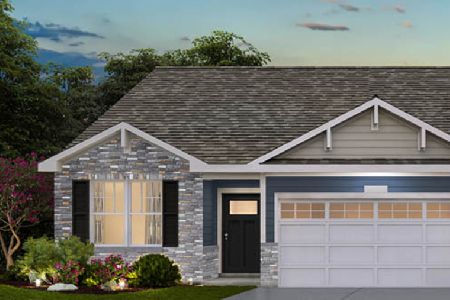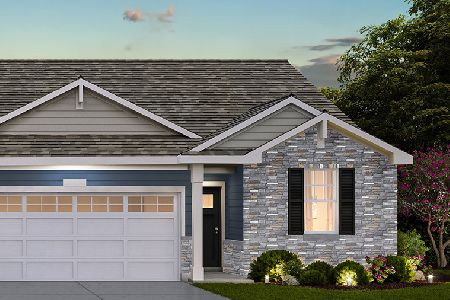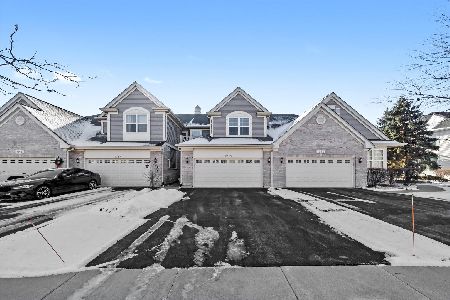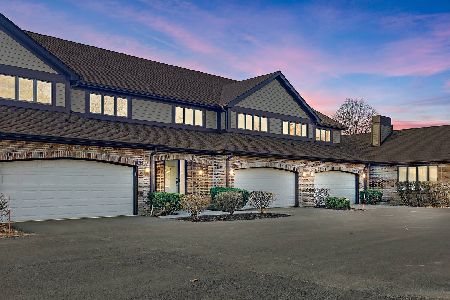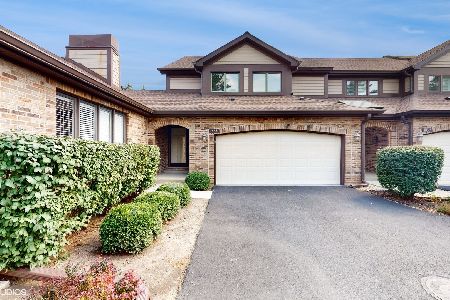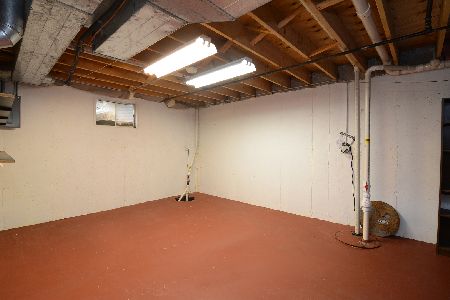1863 Golf View Drive, Bartlett, Illinois 60103
$225,000
|
Sold
|
|
| Status: | Closed |
| Sqft: | 2,000 |
| Cost/Sqft: | $115 |
| Beds: | 2 |
| Baths: | 4 |
| Year Built: | 1986 |
| Property Taxes: | $5,176 |
| Days On Market: | 2893 |
| Lot Size: | 0,00 |
Description
Luxurious living at its finest. You'll enjoy the private upscale ambiance tucked away in the back of the subdivision. This terrific 2-story is loaded w/upgrades! You'll see & feel once you're through the foyer as you're greeted by an elegant marble fireplace, then by an enormous open flr plan w/living & dining rm which is flows into the beautifully updated kitchen w/abundant granite counters, cabinets & pantry. Open staircases lead to the bsmt & the expansive upstairs w/vaulted ceiling hallway/landing area to very large loft w/closet that could easily be 3rd bdrm. French drs to master w/vaulted ceilings & new sliding door to an inviting balcony for morning coffee or evening of fresh air before bed. fantastic master bath includes extra large Jacuzzi tub & separate newly refinished walk-in shower. Finished bsmt w/full bath for possible law-in suite. Upgrades & updates also include a ton of recessed lighting thru-out, Brazilian Cherry flrs, central vac, 6 panel drs, newer AC & new decking
Property Specifics
| Condos/Townhomes | |
| 2 | |
| — | |
| 1986 | |
| Full | |
| — | |
| No | |
| — |
| Cook | |
| Villa Olivia | |
| 299 / Monthly | |
| Insurance,Exterior Maintenance,Lawn Care,Scavenger,Snow Removal | |
| Public | |
| Public Sewer | |
| 09864472 | |
| 06283020910000 |
Nearby Schools
| NAME: | DISTRICT: | DISTANCE: | |
|---|---|---|---|
|
Grade School
Liberty Elementary School |
46 | — | |
|
Middle School
Kenyon Woods Middle School |
46 | Not in DB | |
|
High School
South Elgin High School |
46 | Not in DB | |
Property History
| DATE: | EVENT: | PRICE: | SOURCE: |
|---|---|---|---|
| 20 Apr, 2018 | Sold | $225,000 | MRED MLS |
| 27 Feb, 2018 | Under contract | $229,900 | MRED MLS |
| 23 Feb, 2018 | Listed for sale | $229,900 | MRED MLS |
Room Specifics
Total Bedrooms: 2
Bedrooms Above Ground: 2
Bedrooms Below Ground: 0
Dimensions: —
Floor Type: Carpet
Full Bathrooms: 4
Bathroom Amenities: Whirlpool,Separate Shower
Bathroom in Basement: 1
Rooms: Loft,Foyer
Basement Description: Finished
Other Specifics
| 2 | |
| Concrete Perimeter | |
| Asphalt | |
| Balcony, Deck, Storms/Screens, Cable Access | |
| Common Grounds,Cul-De-Sac,Landscaped | |
| COMMON | |
| — | |
| Full | |
| Vaulted/Cathedral Ceilings, Hardwood Floors, In-Law Arrangement, Laundry Hook-Up in Unit, Storage | |
| Range, Microwave, Dishwasher, Refrigerator, Washer, Dryer, Disposal | |
| Not in DB | |
| — | |
| — | |
| — | |
| Gas Starter, Includes Accessories |
Tax History
| Year | Property Taxes |
|---|---|
| 2018 | $5,176 |
Contact Agent
Nearby Similar Homes
Nearby Sold Comparables
Contact Agent
Listing Provided By
RE/MAX Unlimited Northwest

