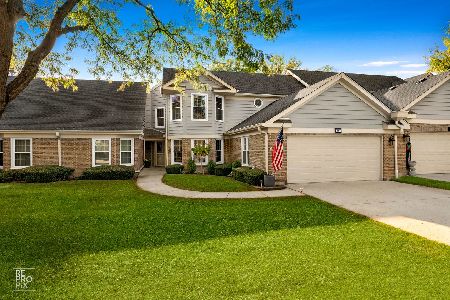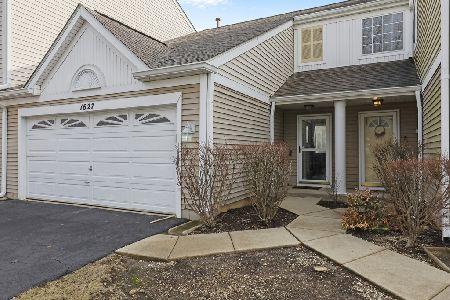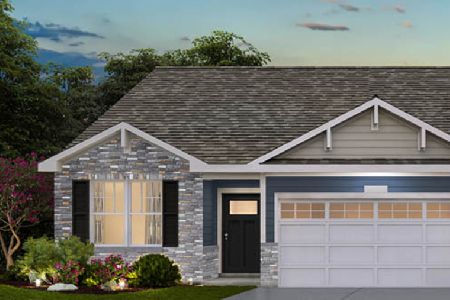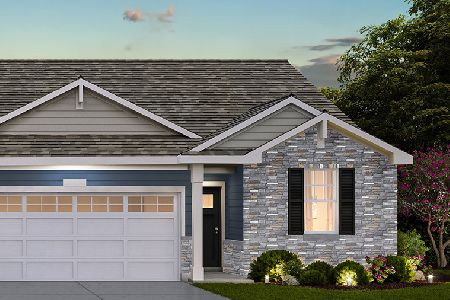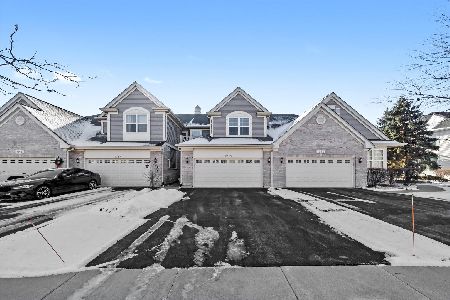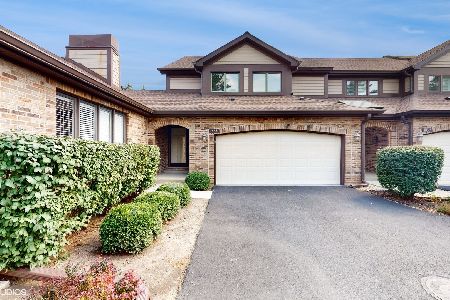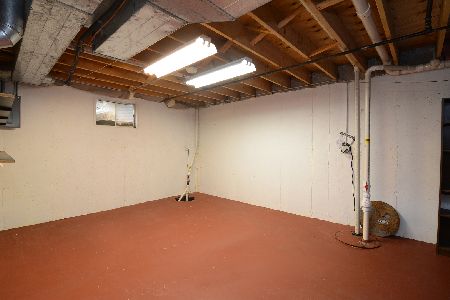1867 Golf View Drive, Bartlett, Illinois 60103
$280,000
|
Sold
|
|
| Status: | Closed |
| Sqft: | 2,000 |
| Cost/Sqft: | $140 |
| Beds: | 2 |
| Baths: | 4 |
| Year Built: | 1987 |
| Property Taxes: | $7,395 |
| Days On Market: | 1404 |
| Lot Size: | 0,00 |
Description
Spacious 2 bedroom, 3-1/2 bath townhome located in the desirable Villa Olivia subdivision. This townhome features beautiful hardwood floors in the entry, living room, dining room and master bedroom. The first floor has an open floor plan. The large kitchen has plenty of cabinet space with under cabinet lighting, a pantry, Corian counters, recessed lighting, tile backsplash, all stainless-steel appliances and is open to the dining and living areas. Entertain in the nice size sunlit dining room or relax in the large living room while enjoy the warmth of the fireplace and the beautiful view of the outdoors. Sliding glass doors off the living room open to a private deck and peaceful place to relax or entertain. The huge master suite features vaulted ceilings, a private balcony, fireplace, 2 walk-in closets -one located in the nicely updated bathroom with a custom tile/glass door walk-in shower, elegant vanity with granite counter and matching mirror. The spacious upstairs has a loft, closet space, 2nd bedroom and full updated hall bathroom. The finished basement offers a large rec room, a full bathroom, separate laundry room, built-in cabinetry and plenty of storage. Attached 2 car garage, Pella windows and sliding glass door, solid wood 6 panel doors, crown molding, new roof in 2020, immaculate and well maintained - this home has so much to offer.
Property Specifics
| Condos/Townhomes | |
| 2 | |
| — | |
| 1987 | |
| — | |
| CORTINA | |
| No | |
| — |
| Cook | |
| Villa Olivia | |
| 353 / Monthly | |
| — | |
| — | |
| — | |
| 11352962 | |
| 06283020890000 |
Nearby Schools
| NAME: | DISTRICT: | DISTANCE: | |
|---|---|---|---|
|
Grade School
Liberty Elementary School |
46 | — | |
|
Middle School
Kenyon Woods Middle School |
46 | Not in DB | |
|
High School
South Elgin High School |
46 | Not in DB | |
Property History
| DATE: | EVENT: | PRICE: | SOURCE: |
|---|---|---|---|
| 3 Jun, 2019 | Sold | $239,900 | MRED MLS |
| 6 Mar, 2019 | Under contract | $239,900 | MRED MLS |
| 1 Mar, 2019 | Listed for sale | $239,900 | MRED MLS |
| 20 May, 2022 | Sold | $280,000 | MRED MLS |
| 23 Mar, 2022 | Under contract | $280,000 | MRED MLS |
| 23 Mar, 2022 | Listed for sale | $280,000 | MRED MLS |
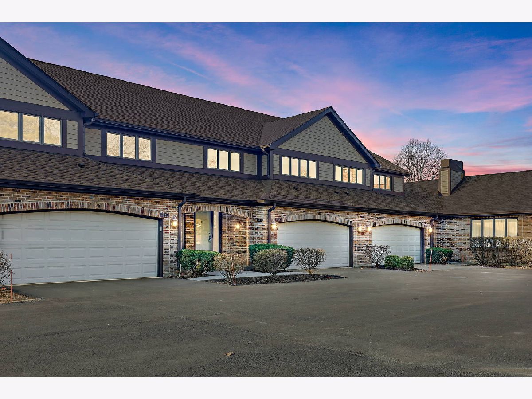
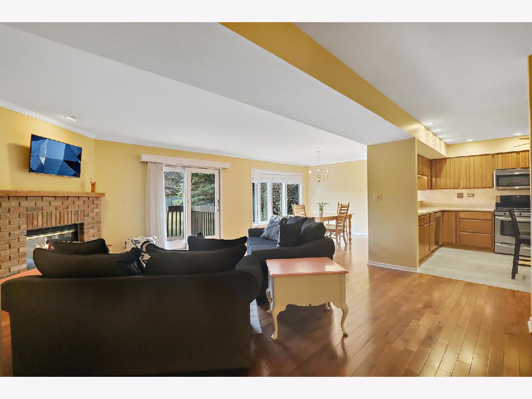
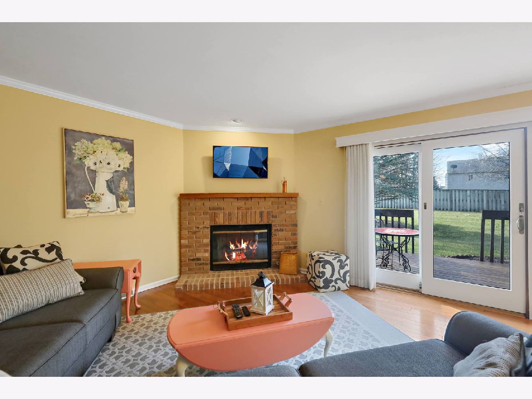
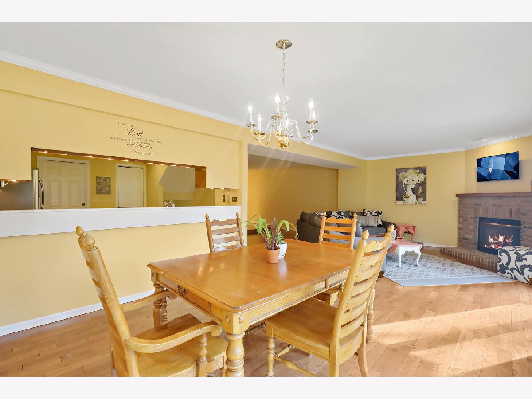
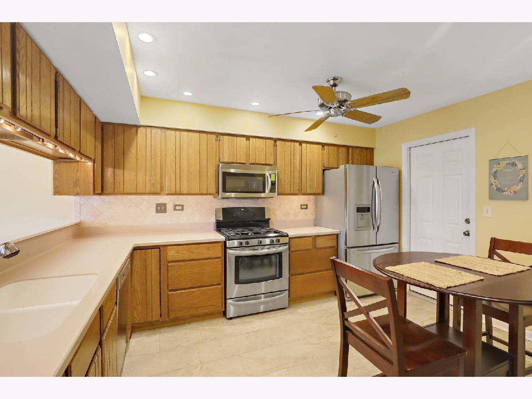
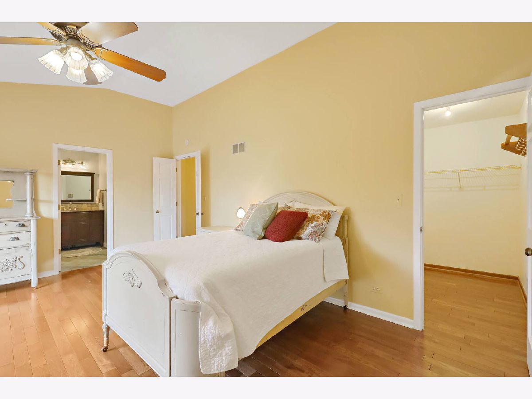
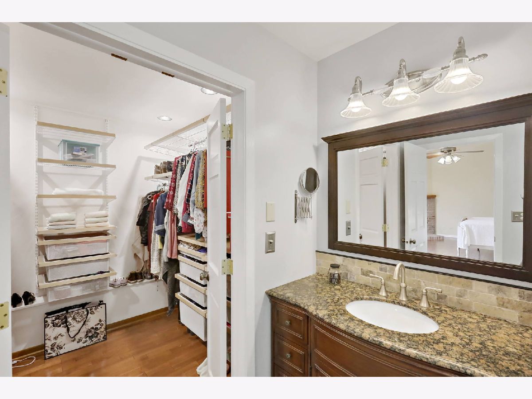
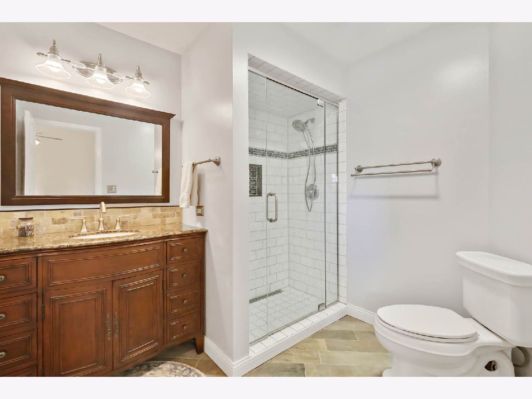
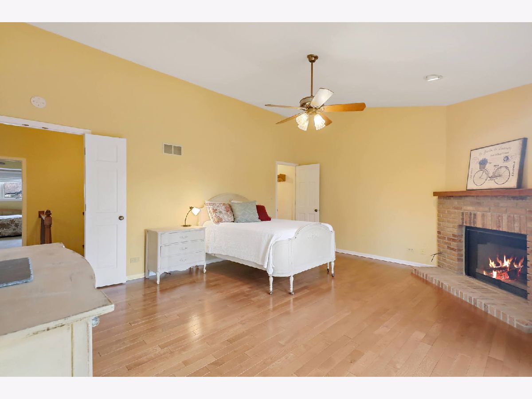
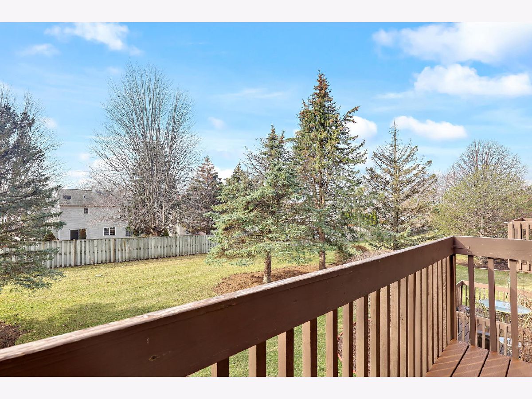
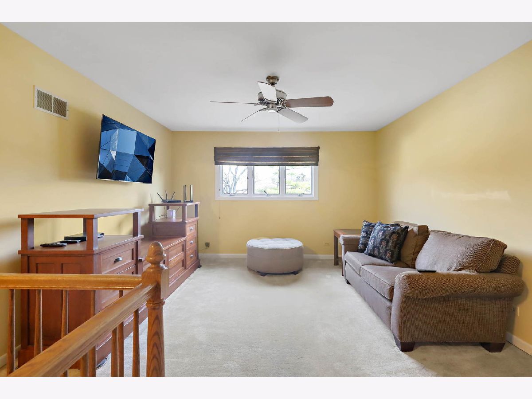
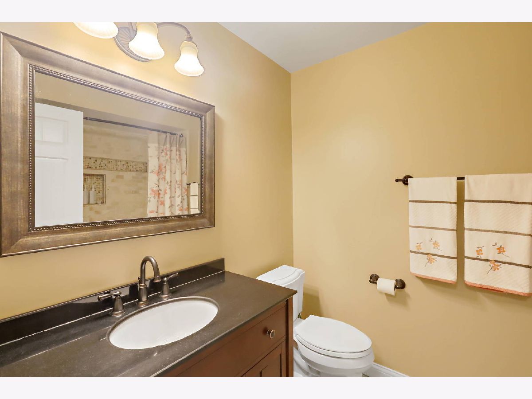
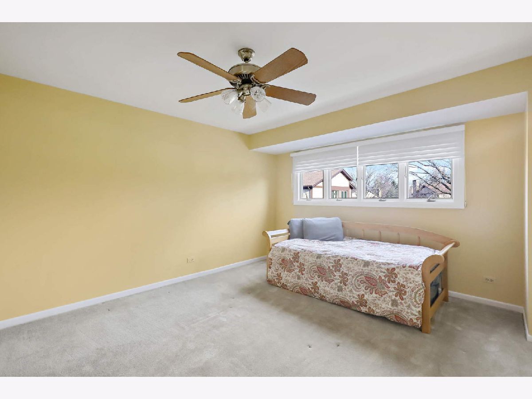
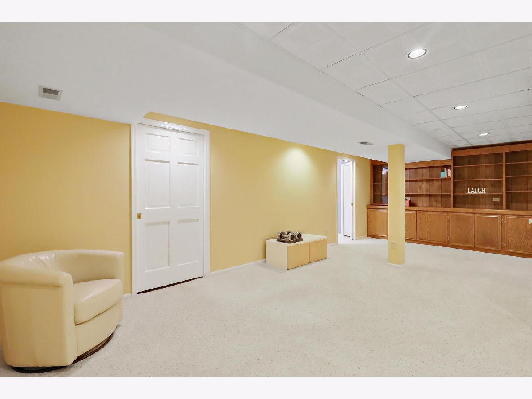
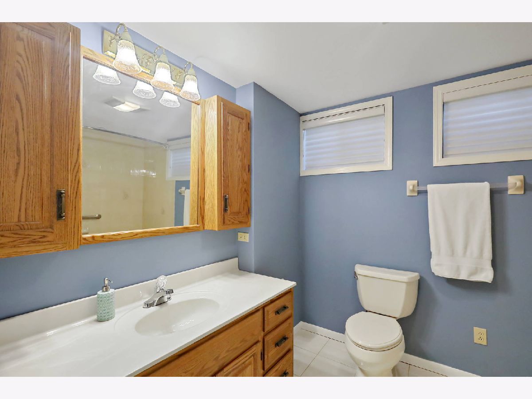
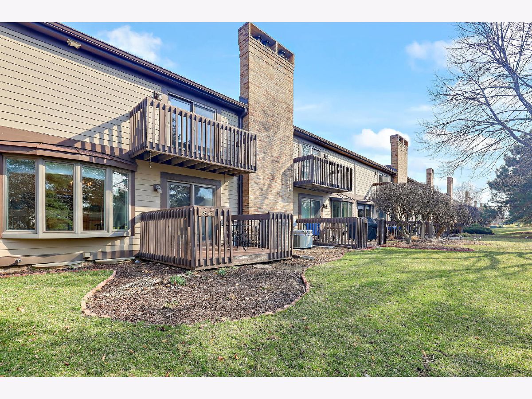
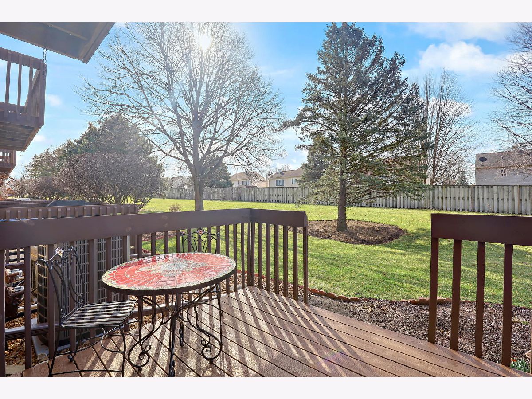
Room Specifics
Total Bedrooms: 2
Bedrooms Above Ground: 2
Bedrooms Below Ground: 0
Dimensions: —
Floor Type: —
Full Bathrooms: 4
Bathroom Amenities: Whirlpool,Separate Shower,Soaking Tub
Bathroom in Basement: 1
Rooms: —
Basement Description: Finished
Other Specifics
| 2 | |
| — | |
| Asphalt | |
| — | |
| — | |
| 27.8X54.4X27.8X54.3 | |
| — | |
| — | |
| — | |
| — | |
| Not in DB | |
| — | |
| — | |
| — | |
| — |
Tax History
| Year | Property Taxes |
|---|---|
| 2019 | $4,286 |
| 2022 | $7,395 |
Contact Agent
Nearby Similar Homes
Nearby Sold Comparables
Contact Agent
Listing Provided By
Coldwell Banker Realty

