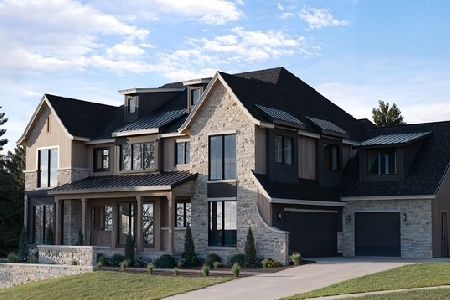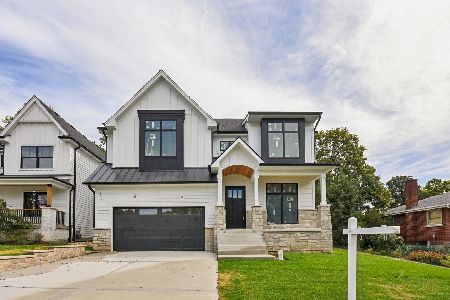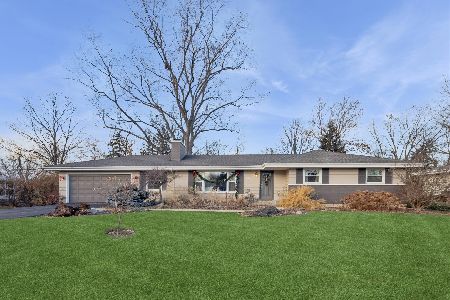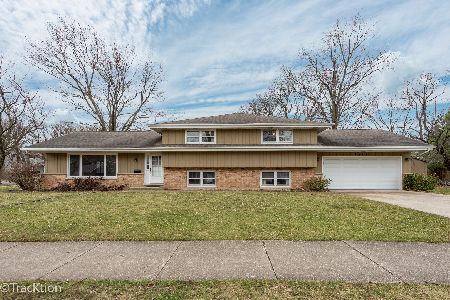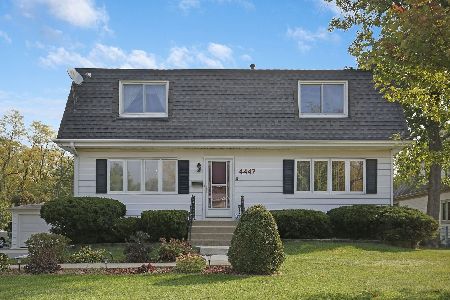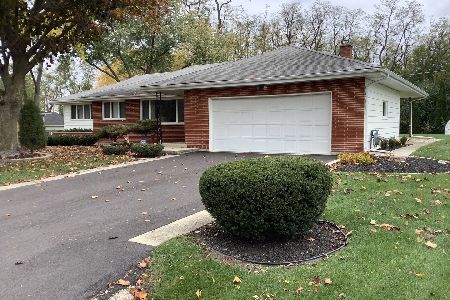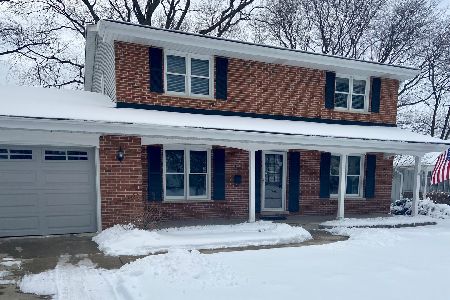1864 Grant Street, Downers Grove, Illinois 60515
$548,000
|
Sold
|
|
| Status: | Closed |
| Sqft: | 2,828 |
| Cost/Sqft: | $210 |
| Beds: | 4 |
| Baths: | 4 |
| Year Built: | 1977 |
| Property Taxes: | $10,458 |
| Days On Market: | 1675 |
| Lot Size: | 0,41 |
Description
Welcome to this spacious 2 story colonial home located in northwest Downers Grove. This fine home features generous first floor living room, dining room, family room, kitchen and sun room. 17x16 Azek Polymer deck is off of the back of the house for outdoor fun. Deluxe brick paver front porch. This home has multiple gardens located in its very private yard. Dining room has custom built in shelving. For your convenience there is a first floor laundry. Generac back up generator and central vacuum are also included. Energy saving features are: R55 attic insulation with mounted power attic ventilation system, wifi thermostat, Amana ptac heat pump in sun room, also a Carrier Infinity 95% furnace. Easy walk to park, train, schools, and park district recreation center. Don't miss your chance to own this extraordinary home! Other features of this home are R55 insulation in the attic, plus an attic fan, 200 amp electric service, plus 11 KW Generact generator, and an outdoor shed - 10 x 12 with electricity.
Property Specifics
| Single Family | |
| — | |
| Colonial | |
| 1977 | |
| Full | |
| — | |
| No | |
| 0.41 |
| Du Page | |
| — | |
| — / Not Applicable | |
| None | |
| Lake Michigan | |
| Public Sewer | |
| 11127643 | |
| 0906304038 |
Nearby Schools
| NAME: | DISTRICT: | DISTANCE: | |
|---|---|---|---|
|
Grade School
Henry Puffer Elementary School |
58 | — | |
|
Middle School
Herrick Middle School |
58 | Not in DB | |
|
High School
North High School |
99 | Not in DB | |
Property History
| DATE: | EVENT: | PRICE: | SOURCE: |
|---|---|---|---|
| 16 Aug, 2021 | Sold | $548,000 | MRED MLS |
| 26 Jun, 2021 | Under contract | $595,000 | MRED MLS |
| 18 Jun, 2021 | Listed for sale | $595,000 | MRED MLS |
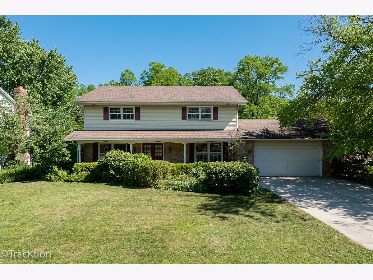
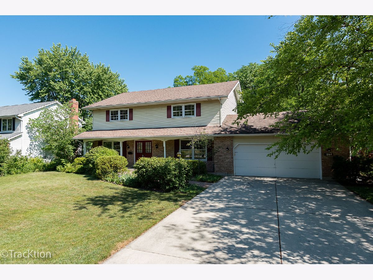
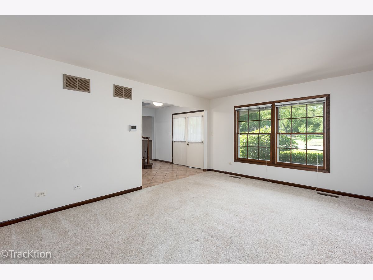
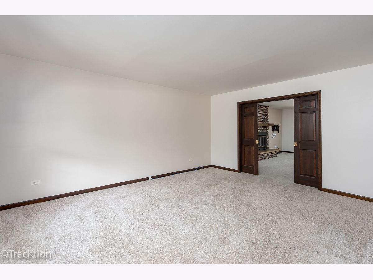
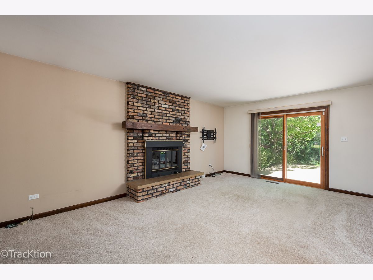
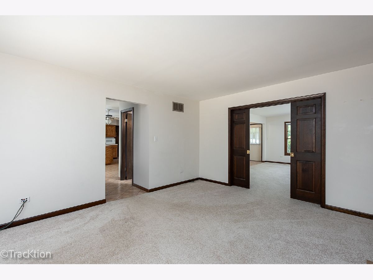
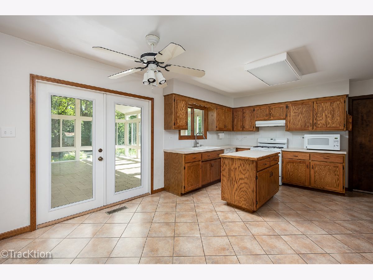
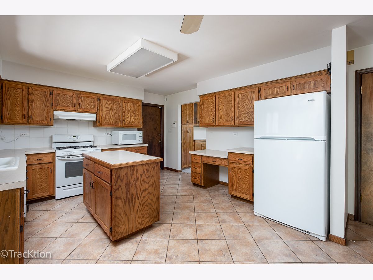
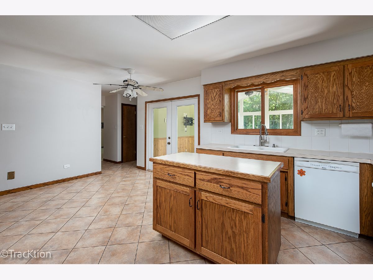
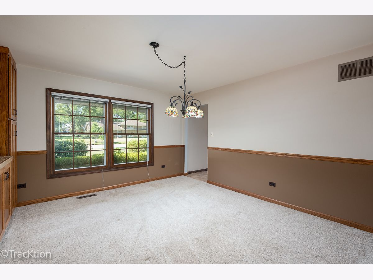
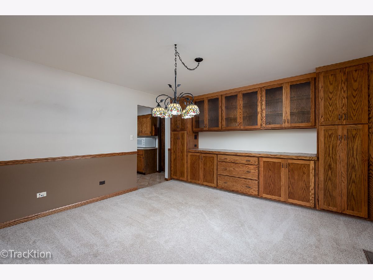
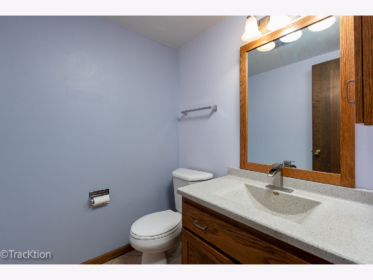
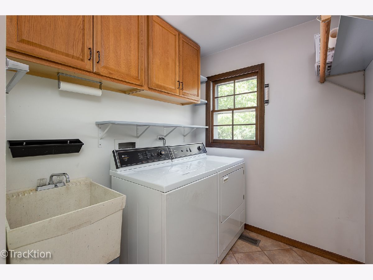
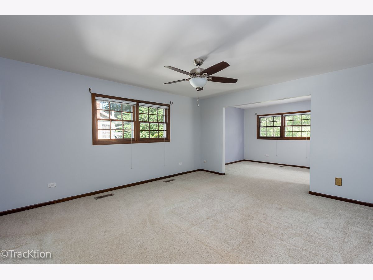
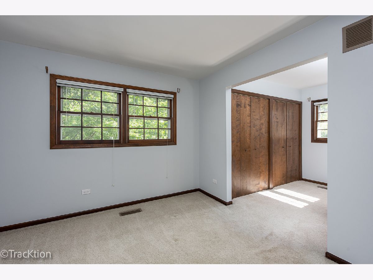
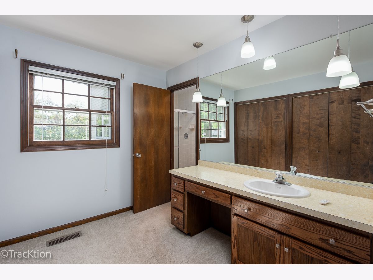
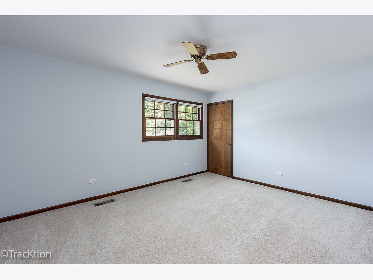
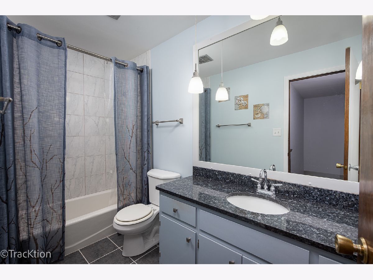
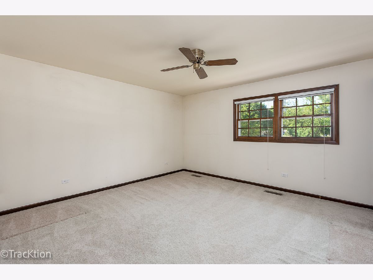
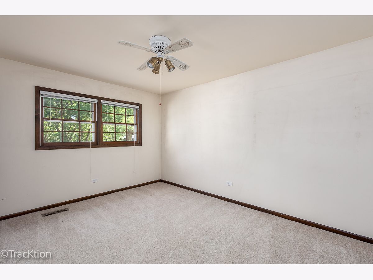
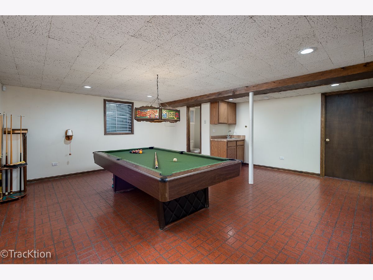
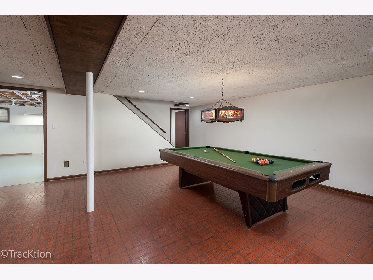
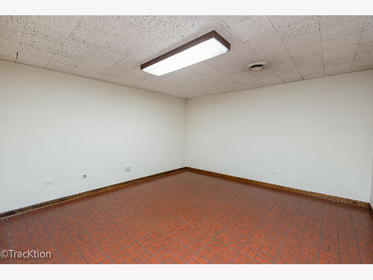
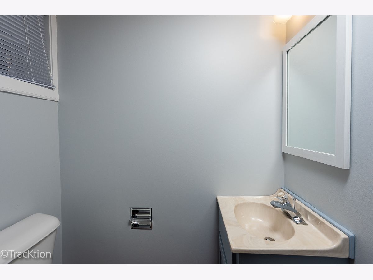
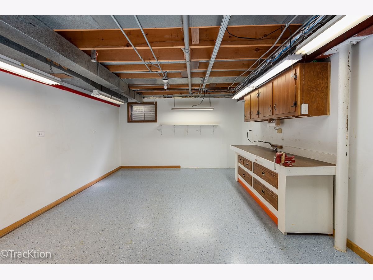
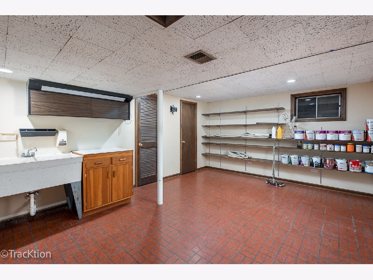
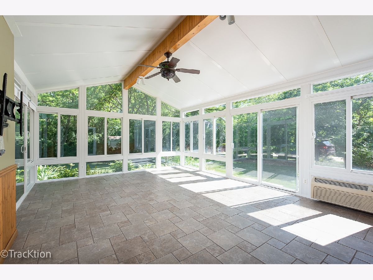
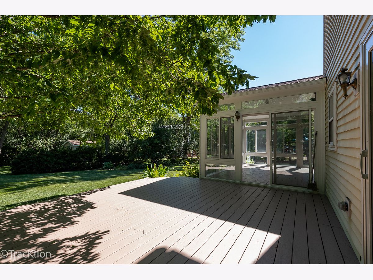
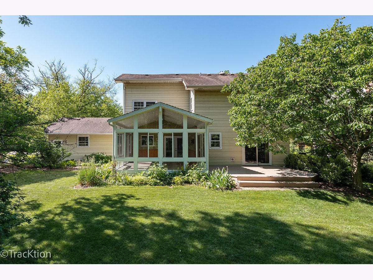
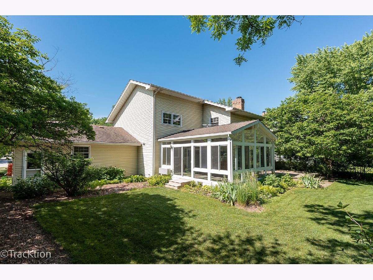
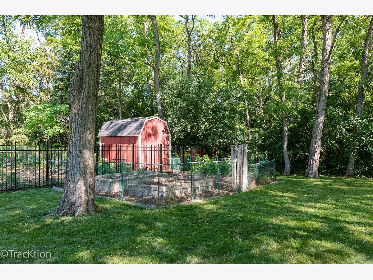
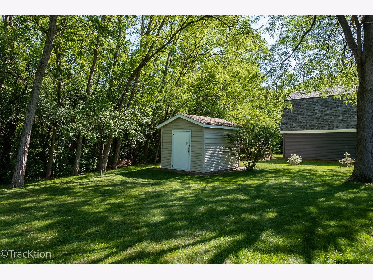
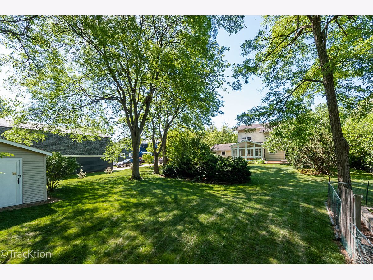
Room Specifics
Total Bedrooms: 4
Bedrooms Above Ground: 4
Bedrooms Below Ground: 0
Dimensions: —
Floor Type: Carpet
Dimensions: —
Floor Type: Carpet
Dimensions: —
Floor Type: Carpet
Full Bathrooms: 4
Bathroom Amenities: —
Bathroom in Basement: 1
Rooms: Office,Recreation Room,Workshop,Exercise Room,Dark Room,Utility Room-Lower Level,Sun Room,Sitting Room,Other Room
Basement Description: Partially Finished
Other Specifics
| 2 | |
| Concrete Perimeter | |
| Concrete | |
| — | |
| — | |
| 90X200 | |
| — | |
| Full | |
| Bar-Wet, First Floor Laundry, Walk-In Closet(s) | |
| Range, Microwave, Dishwasher, Refrigerator, Washer, Dryer, Disposal | |
| Not in DB | |
| — | |
| — | |
| — | |
| — |
Tax History
| Year | Property Taxes |
|---|---|
| 2021 | $10,458 |
Contact Agent
Nearby Similar Homes
Nearby Sold Comparables
Contact Agent
Listing Provided By
Platinum Partners Realtors

