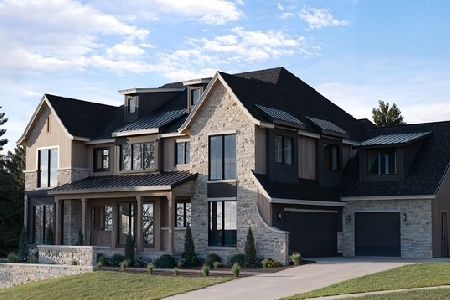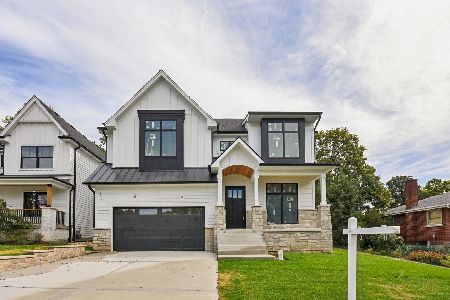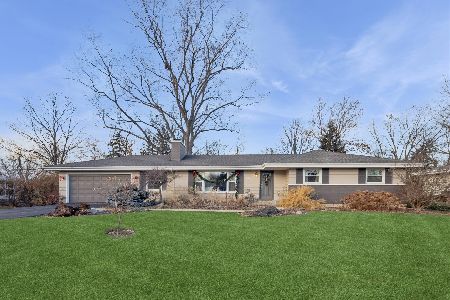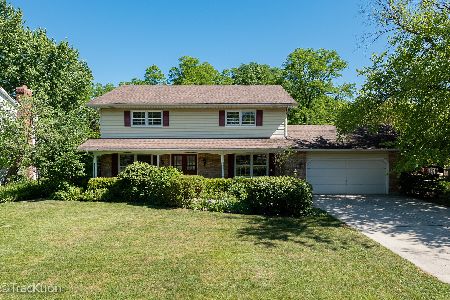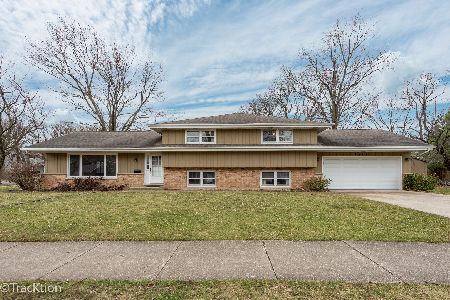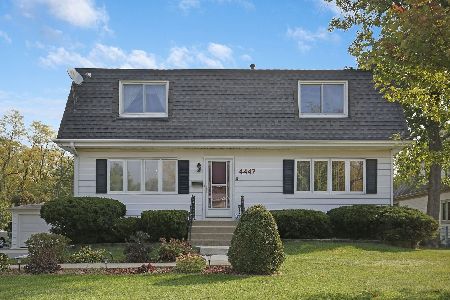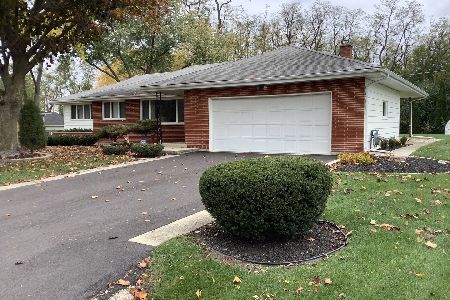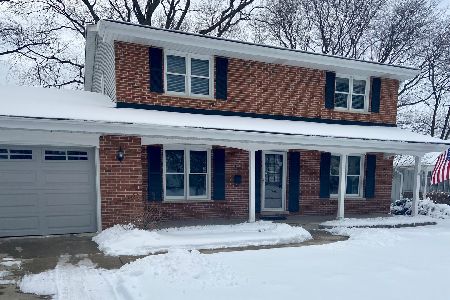1868 Grant Street, Downers Grove, Illinois 60515
$575,000
|
Sold
|
|
| Status: | Closed |
| Sqft: | 2,728 |
| Cost/Sqft: | $212 |
| Beds: | 4 |
| Baths: | 3 |
| Year Built: | 1981 |
| Property Taxes: | $9,489 |
| Days On Market: | 2406 |
| Lot Size: | 0,42 |
Description
This inviting & Charming homes is impeccably maintained and has been lovingly cared for by the original owners. It is nestled on a private culdesac on a 90x 200 lot in Prime DG location. This patchwork of land is a labor of love that has been featured on numerous Garden walks & includes various garden vignettes, an organic veggie plot & much more! The Spacious Interior Features 4 large bedrooms including a Master bedroom Suite w/ a master bath & large walk-in closet. First floor gorgeous sunroom is the perfect gathering place & boasts amazing windows that fill the room with natural light & showcase the picturesque backyard. Spacious kitchen & breakfast room opens to a cozy family room offering a wood burning fire place & built-in shelving. Hardwood floors throughout the entire home, Newer roof & gutter Guards, New whole house generator, Windows have been replaced, New sump pump & More! Enjoy the scenic outdoors on the large deck, in the huge gazebo or paver brick patio! A True GEM!!
Property Specifics
| Single Family | |
| — | |
| — | |
| 1981 | |
| Full | |
| — | |
| No | |
| 0.42 |
| Du Page | |
| — | |
| 0 / Not Applicable | |
| None | |
| Lake Michigan | |
| Public Sewer | |
| 10420487 | |
| 0906304037 |
Nearby Schools
| NAME: | DISTRICT: | DISTANCE: | |
|---|---|---|---|
|
Grade School
Henry Puffer Elementary School |
58 | — | |
|
Middle School
Herrick Middle School |
58 | Not in DB | |
|
High School
North High School |
99 | Not in DB | |
Property History
| DATE: | EVENT: | PRICE: | SOURCE: |
|---|---|---|---|
| 30 Jul, 2019 | Sold | $575,000 | MRED MLS |
| 18 Jun, 2019 | Under contract | $579,000 | MRED MLS |
| 18 Jun, 2019 | Listed for sale | $579,000 | MRED MLS |
Room Specifics
Total Bedrooms: 4
Bedrooms Above Ground: 4
Bedrooms Below Ground: 0
Dimensions: —
Floor Type: Hardwood
Dimensions: —
Floor Type: Hardwood
Dimensions: —
Floor Type: Hardwood
Full Bathrooms: 3
Bathroom Amenities: —
Bathroom in Basement: 0
Rooms: Breakfast Room,Heated Sun Room,Recreation Room
Basement Description: Partially Finished
Other Specifics
| 2.1 | |
| — | |
| Concrete | |
| Deck, Screened Patio, Brick Paver Patio, Storms/Screens | |
| — | |
| 90X200 | |
| — | |
| Full | |
| Hardwood Floors, First Floor Laundry, Walk-In Closet(s) | |
| Range, Microwave, Dishwasher, Refrigerator, Washer, Dryer, Disposal | |
| Not in DB | |
| Sidewalks, Street Lights, Street Paved | |
| — | |
| — | |
| Wood Burning |
Tax History
| Year | Property Taxes |
|---|---|
| 2019 | $9,489 |
Contact Agent
Nearby Similar Homes
Nearby Sold Comparables
Contact Agent
Listing Provided By
Platinum Partners Realtors

