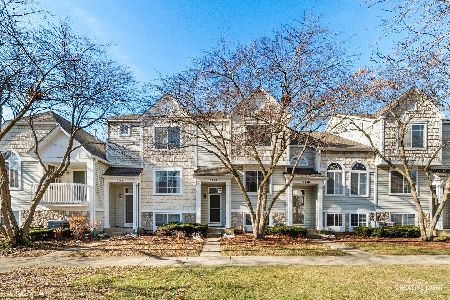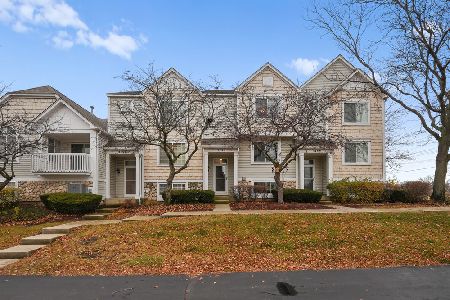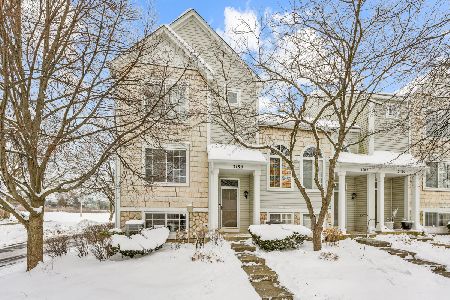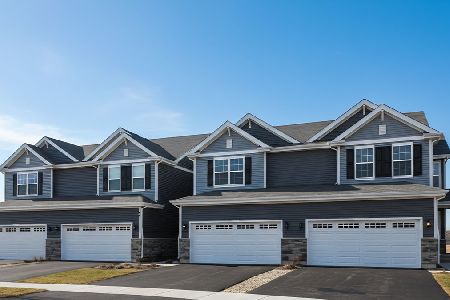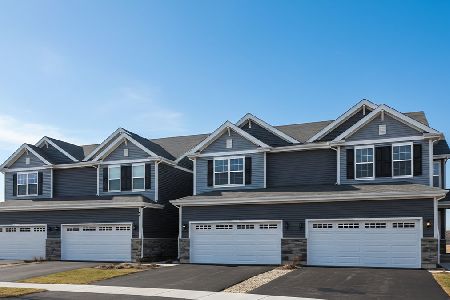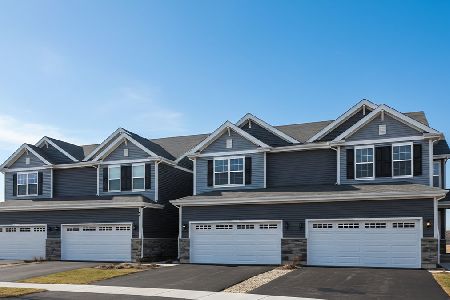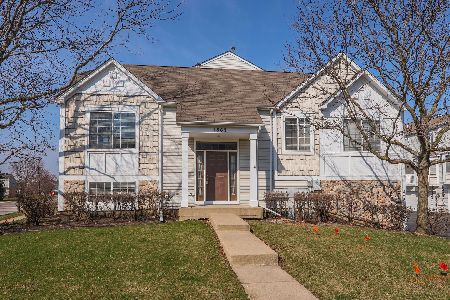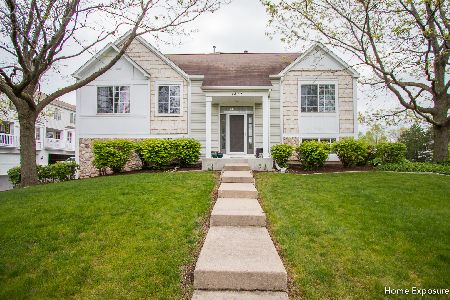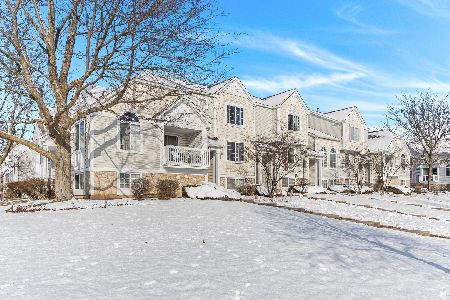1864 Middlebury Drive, Aurora, Illinois 60503
$181,000
|
Sold
|
|
| Status: | Closed |
| Sqft: | 1,611 |
| Cost/Sqft: | $118 |
| Beds: | 3 |
| Baths: | 3 |
| Year Built: | 1999 |
| Property Taxes: | $4,656 |
| Days On Market: | 6788 |
| Lot Size: | 0,00 |
Description
Master Suite W/ Cathedral Ceiling & Plant ledge. 6-Panel Real Pine Wood Doors And Trim. Embossed Wall Finishes. One Walk-In Closet, All With Organizers. Custom Light Fixtures Throughout. Large 2 Person Shower. 12" Italian Ceramic Tile In Baths & Both Foyers. Kitchen W/ Breakfast Area And Bay Window. Pantry. Beveled Edge Counter-Tops. All Upgraded Appliances; Fridge With Freezer On The Bottom. Across Park/Playgro
Property Specifics
| Condos/Townhomes | |
| — | |
| — | |
| 1999 | |
| — | |
| DEERBORN | |
| No | |
| — |
| Will | |
| Coves Of Harbor Springs | |
| 146 / — | |
| — | |
| — | |
| — | |
| 06560975 | |
| 0701051040501002 |
Nearby Schools
| NAME: | DISTRICT: | DISTANCE: | |
|---|---|---|---|
|
Grade School
Homestead Elementary School |
308 | — | |
|
Middle School
Bednarcik Junior High School |
308 | Not in DB | |
|
High School
Oswego East High School |
308 | Not in DB | |
Property History
| DATE: | EVENT: | PRICE: | SOURCE: |
|---|---|---|---|
| 19 Oct, 2007 | Sold | $181,000 | MRED MLS |
| 11 Aug, 2007 | Under contract | $189,750 | MRED MLS |
| 22 Jun, 2007 | Listed for sale | $189,750 | MRED MLS |
Room Specifics
Total Bedrooms: 3
Bedrooms Above Ground: 3
Bedrooms Below Ground: 0
Dimensions: —
Floor Type: —
Dimensions: —
Floor Type: —
Full Bathrooms: 3
Bathroom Amenities: Separate Shower
Bathroom in Basement: 0
Rooms: —
Basement Description: —
Other Specifics
| 2 | |
| — | |
| — | |
| — | |
| — | |
| COMMON | |
| — | |
| — | |
| — | |
| — | |
| Not in DB | |
| — | |
| — | |
| — | |
| — |
Tax History
| Year | Property Taxes |
|---|---|
| 2007 | $4,656 |
Contact Agent
Nearby Similar Homes
Nearby Sold Comparables
Contact Agent
Listing Provided By
Keller Williams Realty

