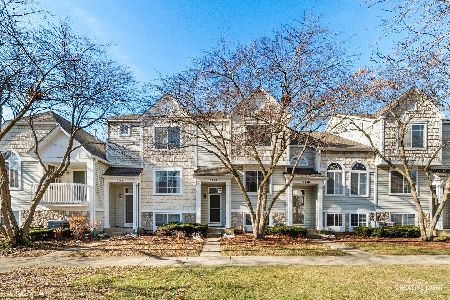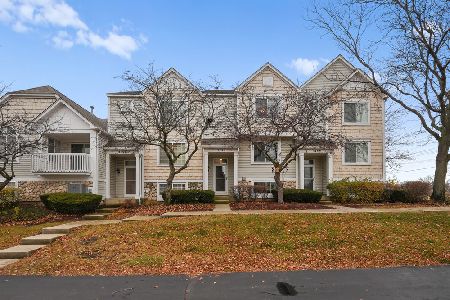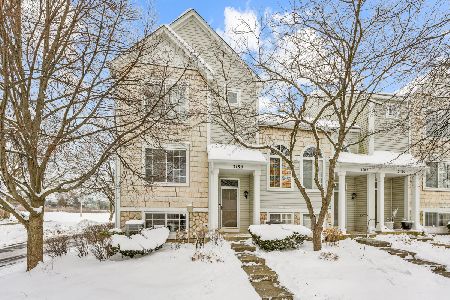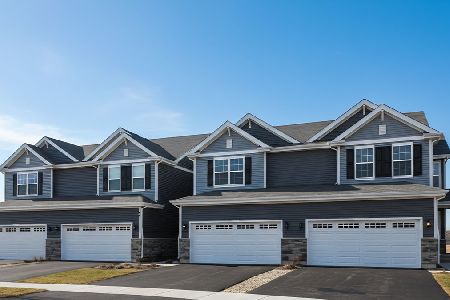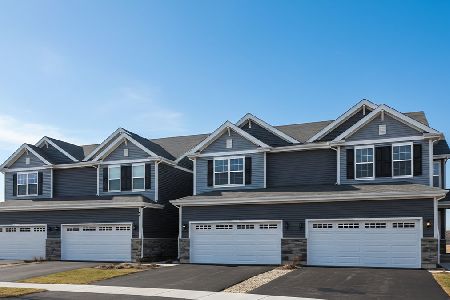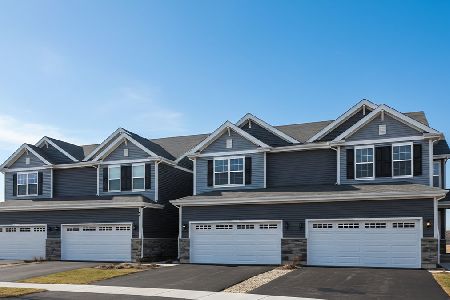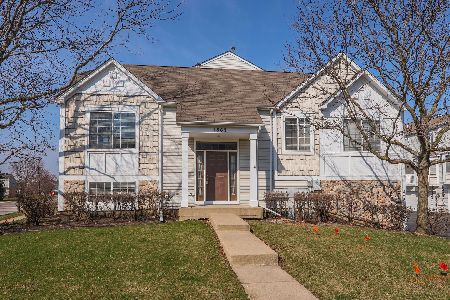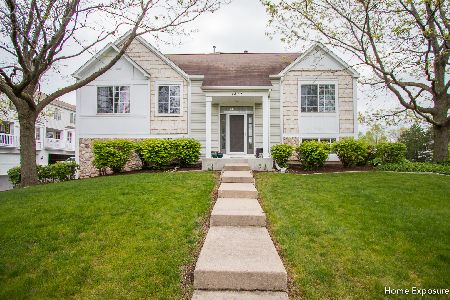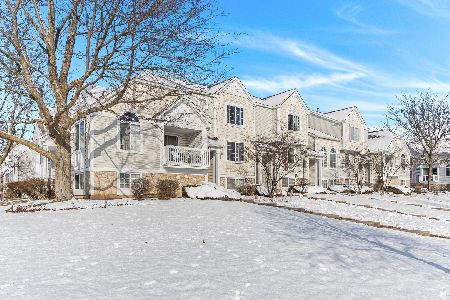1866 Middlebury Drive, Aurora, Illinois 60504
$140,000
|
Sold
|
|
| Status: | Closed |
| Sqft: | 1,600 |
| Cost/Sqft: | $89 |
| Beds: | 2 |
| Baths: | 2 |
| Year Built: | 1998 |
| Property Taxes: | $5,163 |
| Days On Market: | 6305 |
| Lot Size: | 0,00 |
Description
Spacious TH with room to roam! Grand LR w/soaring cathedral ceil. & arched windows. Sunny eat-in kitchen w/walk-in bay. Separate DR. Fin. English bsmt could be 3rd BR/office/FR. Unique barrel ceil. in MBR! Full wall of windows at back of home! All appl's stay (incl. ref and W&D)! Large balcony. Oak railing. New carpeting. Great cul-de-sac location - front of home faces Teal Bay Ct. Steps to park & pond! FHA approved
Property Specifics
| Condos/Townhomes | |
| — | |
| — | |
| 1998 | |
| Partial,English | |
| — | |
| No | |
| — |
| Will | |
| Coves Of Harbor Springs | |
| 129 / — | |
| Insurance,Lawn Care,Snow Removal | |
| Lake Michigan | |
| Public Sewer | |
| 07052154 | |
| 0701051040501003 |
Nearby Schools
| NAME: | DISTRICT: | DISTANCE: | |
|---|---|---|---|
|
Grade School
Homestead Elementary School |
308 | — | |
|
Middle School
Bednarcik Junior High School |
308 | Not in DB | |
|
High School
Oswego East High School |
308 | Not in DB | |
Property History
| DATE: | EVENT: | PRICE: | SOURCE: |
|---|---|---|---|
| 28 Jan, 2009 | Sold | $140,000 | MRED MLS |
| 17 Nov, 2008 | Under contract | $142,100 | MRED MLS |
| — | Last price change | $145,000 | MRED MLS |
| 17 Oct, 2008 | Listed for sale | $145,000 | MRED MLS |
| 23 May, 2014 | Sold | $136,000 | MRED MLS |
| 16 Mar, 2014 | Under contract | $145,000 | MRED MLS |
| 17 Feb, 2014 | Listed for sale | $145,000 | MRED MLS |
| 20 Feb, 2024 | Sold | $276,000 | MRED MLS |
| 22 Jan, 2024 | Under contract | $269,900 | MRED MLS |
| 18 Jan, 2024 | Listed for sale | $269,900 | MRED MLS |
Room Specifics
Total Bedrooms: 2
Bedrooms Above Ground: 2
Bedrooms Below Ground: 0
Dimensions: —
Floor Type: Carpet
Full Bathrooms: 2
Bathroom Amenities: —
Bathroom in Basement: 0
Rooms: Breakfast Room,Den,Utility Room-2nd Floor
Basement Description: Finished
Other Specifics
| 2 | |
| Concrete Perimeter | |
| Asphalt | |
| Balcony, Storms/Screens | |
| Cul-De-Sac | |
| COMMON | |
| — | |
| None | |
| Vaulted/Cathedral Ceilings, Laundry Hook-Up in Unit, Storage | |
| Range, Dishwasher, Refrigerator, Washer, Dryer, Disposal | |
| Not in DB | |
| — | |
| — | |
| — | |
| — |
Tax History
| Year | Property Taxes |
|---|---|
| 2009 | $5,163 |
| 2014 | $4,749 |
| 2024 | $4,810 |
Contact Agent
Nearby Similar Homes
Nearby Sold Comparables
Contact Agent
Listing Provided By
RE/MAX of Naperville

