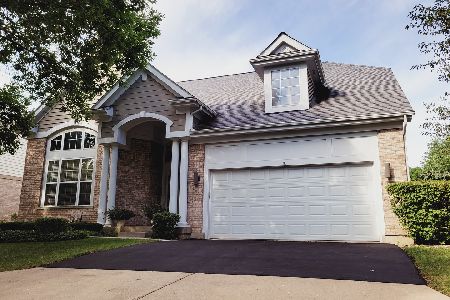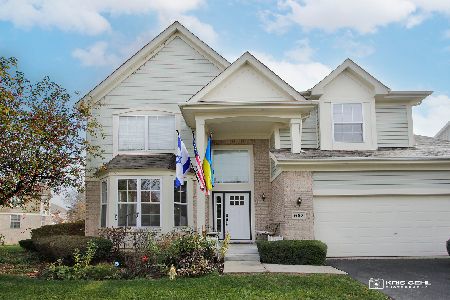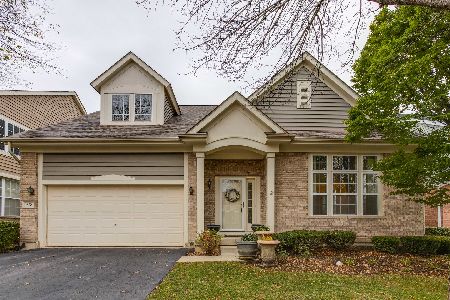1864 Olympic Drive, Vernon Hills, Illinois 60061
$505,000
|
Sold
|
|
| Status: | Closed |
| Sqft: | 2,800 |
| Cost/Sqft: | $179 |
| Beds: | 4 |
| Baths: | 3 |
| Year Built: | 2000 |
| Property Taxes: | $12,949 |
| Days On Market: | 1406 |
| Lot Size: | 0,24 |
Description
Stunning Diamond in the rough! Bring your measuring tape and decorating ideas to one of the largest models available in Inverness with over 2,800 square feet of living space! Dramatic two story entry with 18 foot ceiling in the foyer, living and dining and family rooms. Gourmet dine-in kitchen with 42" cabinets, stainless appliances and granite counters. Vaulted ceiling in the primary bedroom with skylights and deluxe bath. Great home and location just waiting for your imagination to unlock the potential!
Property Specifics
| Single Family | |
| — | |
| — | |
| 2000 | |
| — | |
| — | |
| No | |
| 0.24 |
| Lake | |
| Inverness | |
| 420 / Monthly | |
| — | |
| — | |
| — | |
| 11380263 | |
| 11293110640000 |
Nearby Schools
| NAME: | DISTRICT: | DISTANCE: | |
|---|---|---|---|
|
Grade School
Hawthorn Elementary School (nor |
73 | — | |
|
Middle School
Hawthorn Middle School North |
73 | Not in DB | |
|
High School
Vernon Hills High School |
128 | Not in DB | |
Property History
| DATE: | EVENT: | PRICE: | SOURCE: |
|---|---|---|---|
| 17 Jun, 2022 | Sold | $505,000 | MRED MLS |
| 27 Apr, 2022 | Under contract | $500,000 | MRED MLS |
| 20 Apr, 2022 | Listed for sale | $500,000 | MRED MLS |
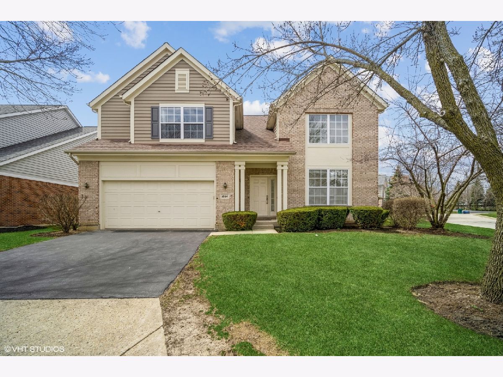
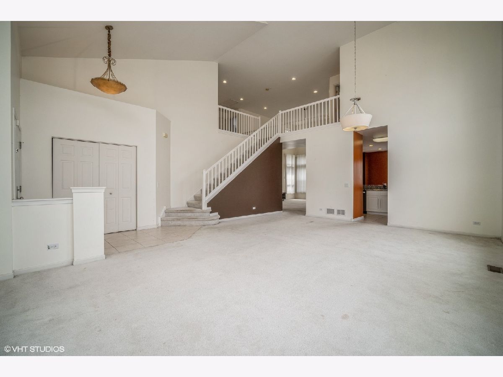
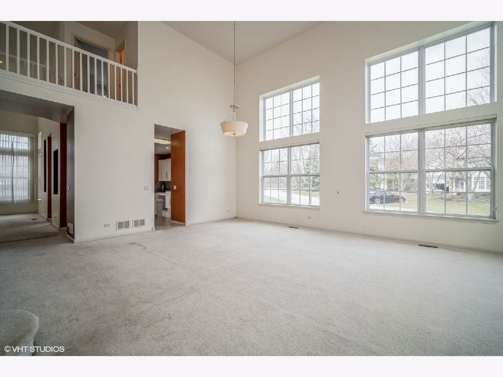
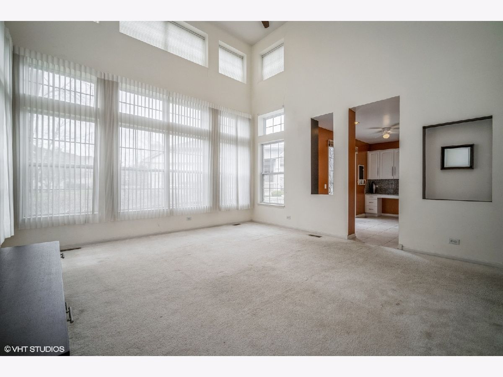
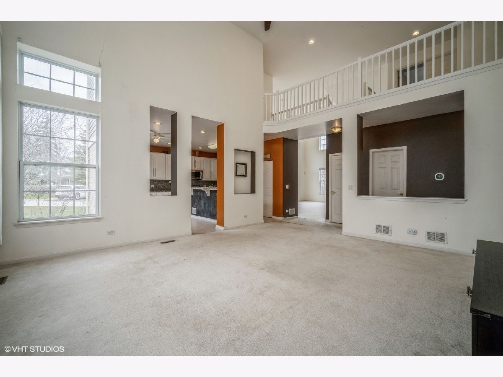
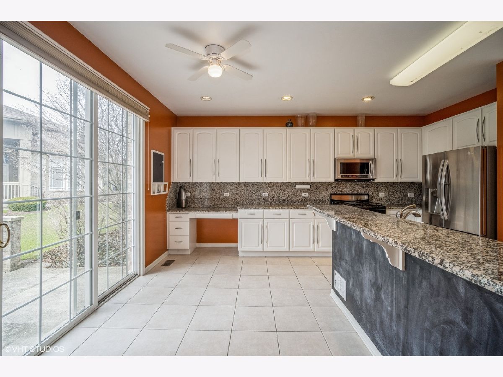
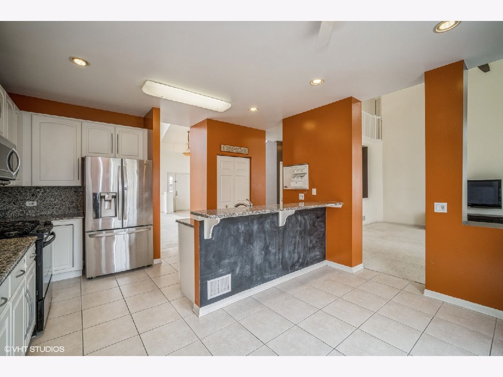
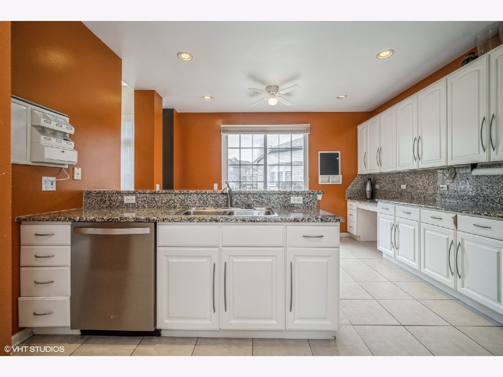
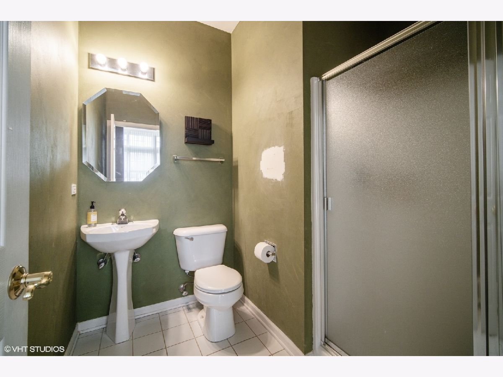
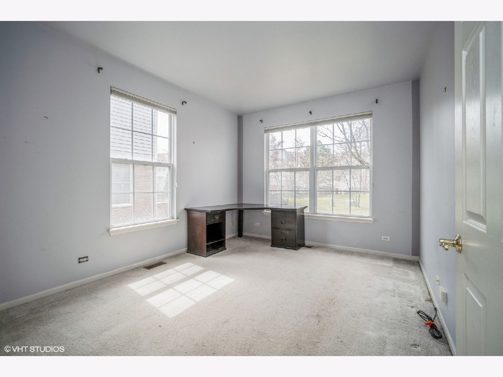
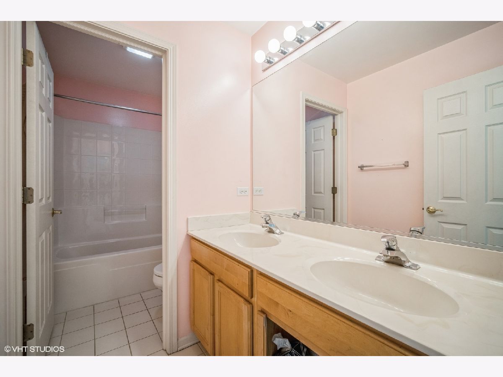
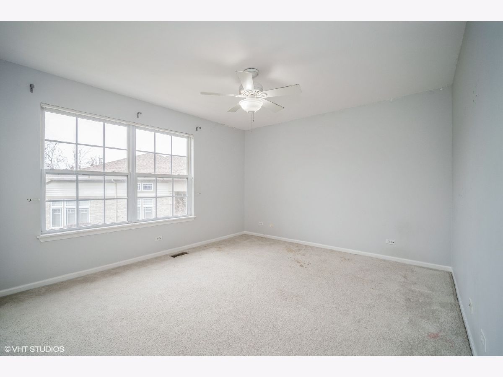
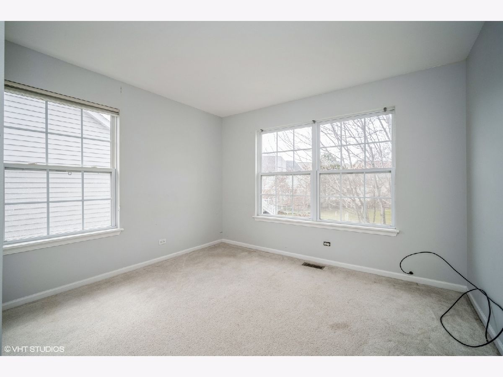
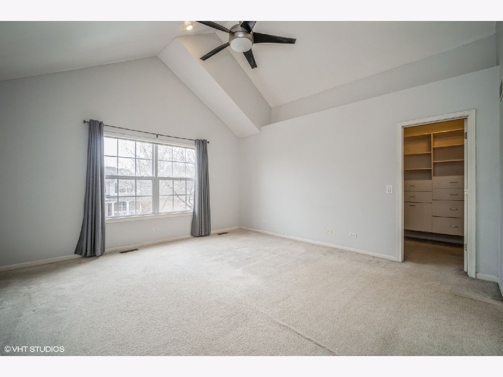
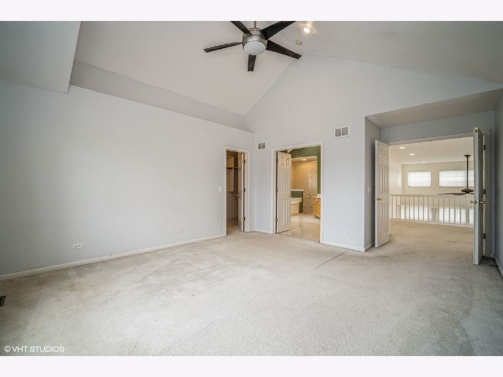
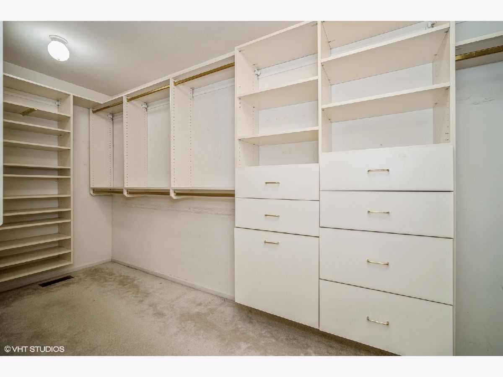
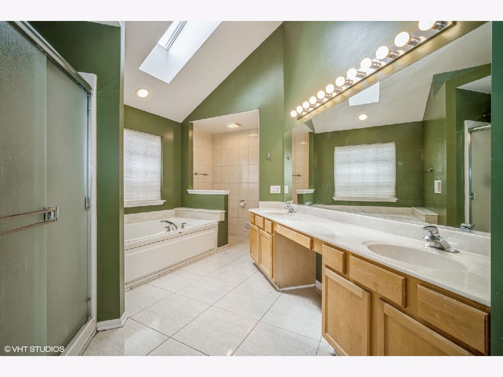
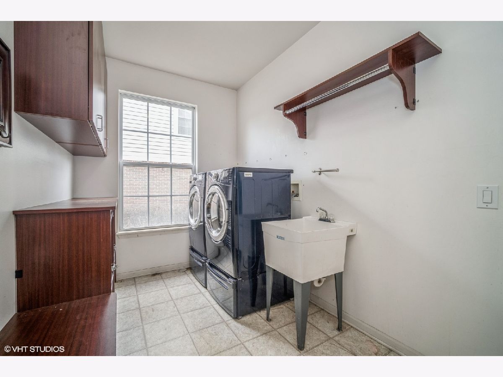
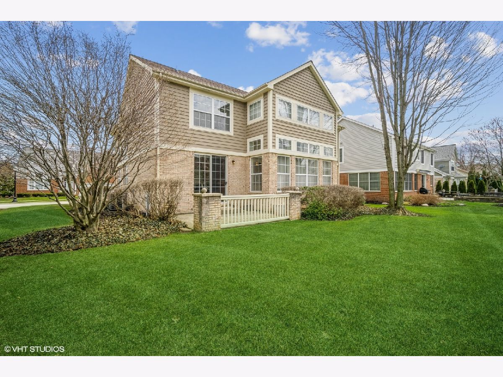
Room Specifics
Total Bedrooms: 4
Bedrooms Above Ground: 4
Bedrooms Below Ground: 0
Dimensions: —
Floor Type: —
Dimensions: —
Floor Type: —
Dimensions: —
Floor Type: —
Full Bathrooms: 3
Bathroom Amenities: —
Bathroom in Basement: 0
Rooms: —
Basement Description: Unfinished
Other Specifics
| 2 | |
| — | |
| Asphalt | |
| — | |
| — | |
| 43X149 | |
| — | |
| — | |
| — | |
| — | |
| Not in DB | |
| — | |
| — | |
| — | |
| — |
Tax History
| Year | Property Taxes |
|---|---|
| 2022 | $12,949 |
Contact Agent
Nearby Similar Homes
Nearby Sold Comparables
Contact Agent
Listing Provided By
@properties Christie's International Real Estate


