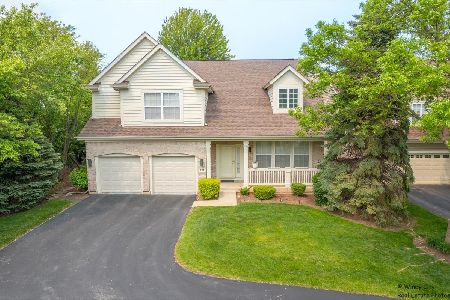512 Valhalla Terrace, Vernon Hills, Illinois 60061
$365,000
|
Sold
|
|
| Status: | Closed |
| Sqft: | 2,758 |
| Cost/Sqft: | $138 |
| Beds: | 3 |
| Baths: | 3 |
| Year Built: | 2002 |
| Property Taxes: | $13,186 |
| Days On Market: | 1945 |
| Lot Size: | 0,16 |
Description
Come fall in love with gorgeous 3 bedroom, 2.1 bath located in quiet cul-de-sac. Enter your new home and embrace stunning cathedral ceiling, open floor plan, and attractive built-in features. Entertain in your bright and airy living room and gather in your open dining room. Enjoy quality time in your lovely family room featuring fireplace and exterior access leading out to your deck for perfect outdoor entertainment. Make memories in your beautiful kitchen highlighting large island, matching stainless steel appliances, pantry closet, and an abundance of cabinetry. Spacious, sun-filled eating area contains additional cabinetry making storage a breeze. Retreat to your amazing master bedroom located on first level boasting huge walk-in closet and ensuite with double vanity and large soaking tub. Half bath and laundry complete first level. Make your way upstairs and find two generously sized bedrooms with walk-in closets, full bath, and spectacular loft. Come see this home quick before it's gone!
Property Specifics
| Single Family | |
| — | |
| — | |
| 2002 | |
| Full | |
| — | |
| No | |
| 0.16 |
| Lake | |
| Inverness | |
| 407 / Monthly | |
| Lawn Care,Scavenger,Snow Removal,Other | |
| Public | |
| Public Sewer | |
| 10919600 | |
| 11293110700000 |
Nearby Schools
| NAME: | DISTRICT: | DISTANCE: | |
|---|---|---|---|
|
Grade School
Hawthorn Elementary School (nor |
73 | — | |
|
Middle School
Hawthorn Middle School North |
73 | Not in DB | |
|
High School
Vernon Hills High School |
128 | Not in DB | |
Property History
| DATE: | EVENT: | PRICE: | SOURCE: |
|---|---|---|---|
| 15 Dec, 2020 | Sold | $365,000 | MRED MLS |
| 5 Nov, 2020 | Under contract | $379,900 | MRED MLS |
| 28 Oct, 2020 | Listed for sale | $379,900 | MRED MLS |
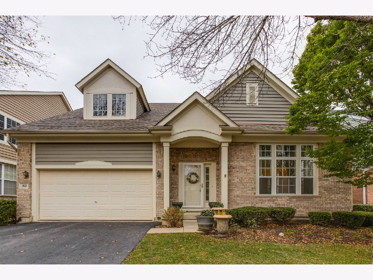
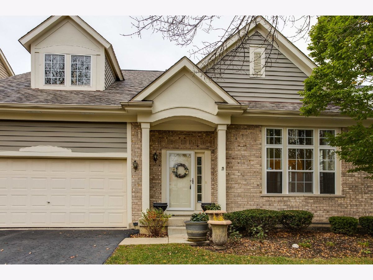
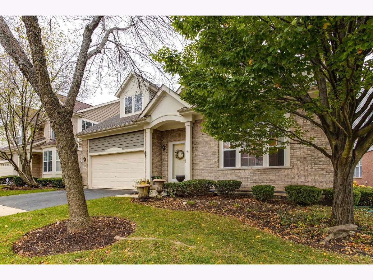
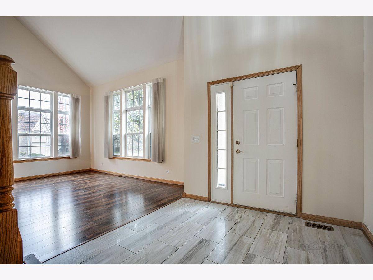
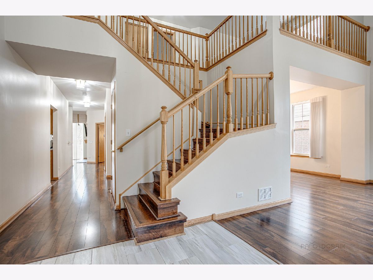
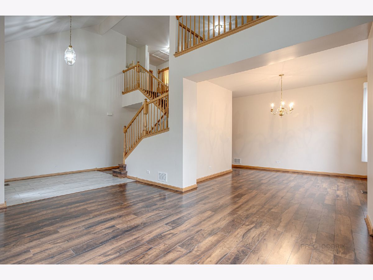
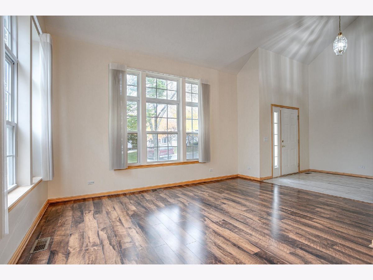
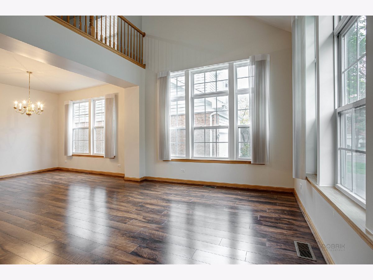
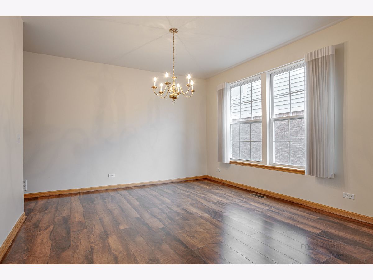
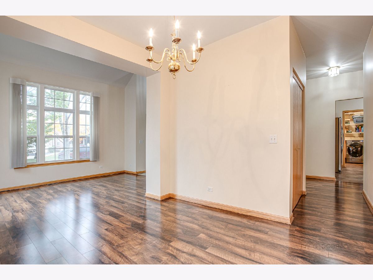
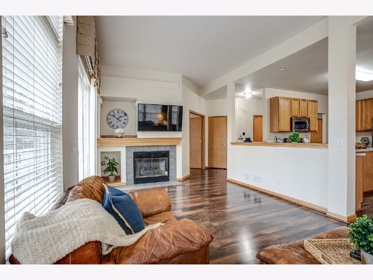
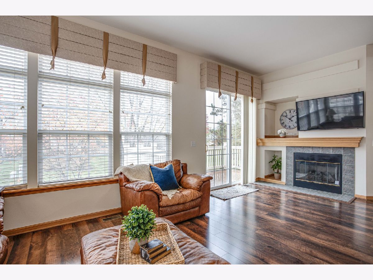
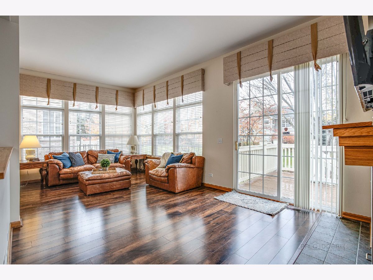
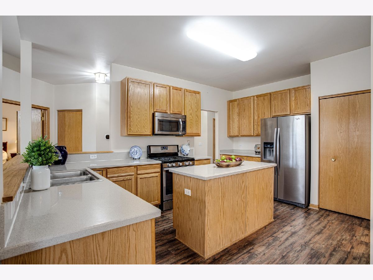
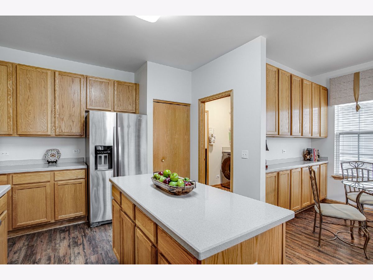
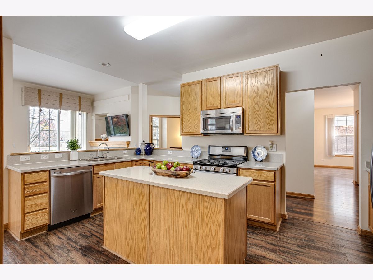
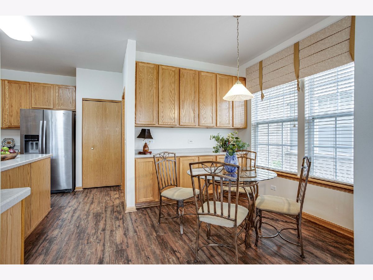
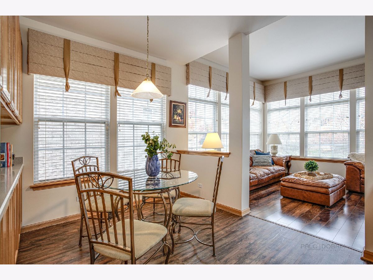
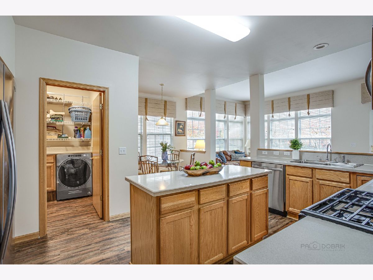
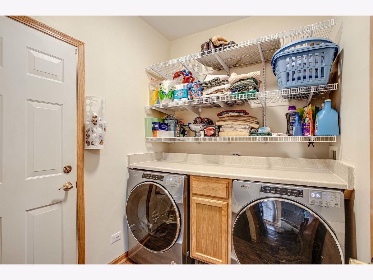
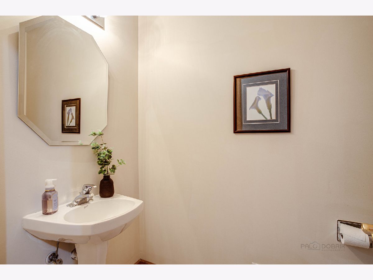
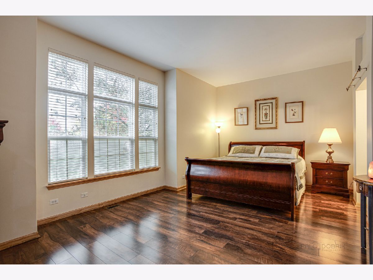
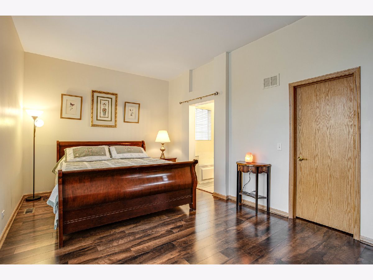
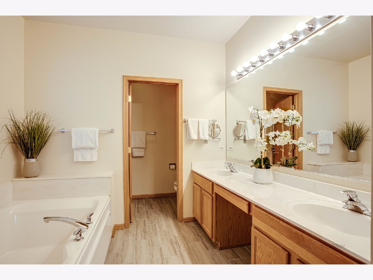
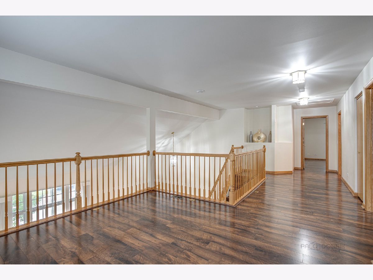
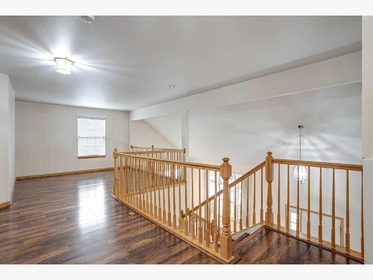
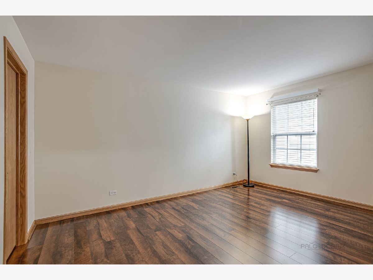
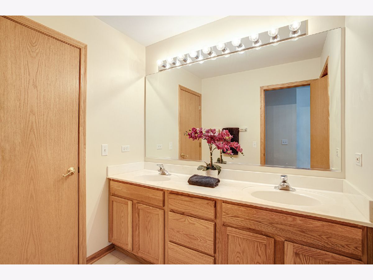
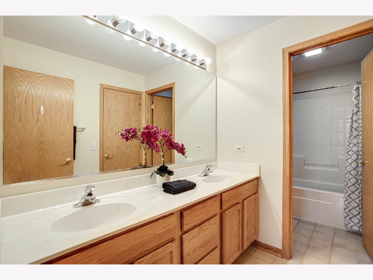
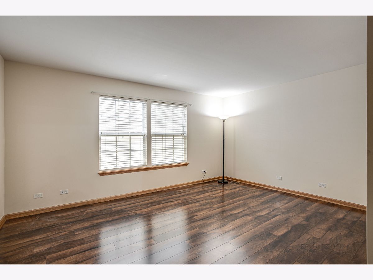
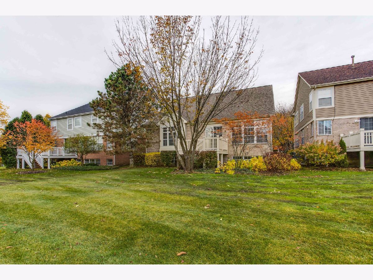
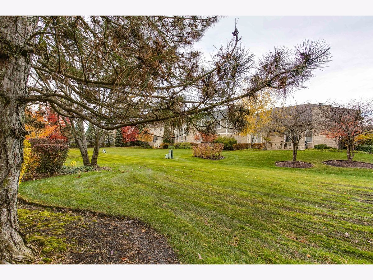
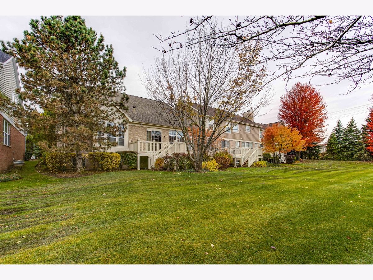
Room Specifics
Total Bedrooms: 3
Bedrooms Above Ground: 3
Bedrooms Below Ground: 0
Dimensions: —
Floor Type: Wood Laminate
Dimensions: —
Floor Type: Wood Laminate
Full Bathrooms: 3
Bathroom Amenities: Separate Shower,Double Sink,Soaking Tub
Bathroom in Basement: 0
Rooms: Loft,Eating Area,Foyer
Basement Description: Unfinished
Other Specifics
| 2 | |
| — | |
| Asphalt | |
| Deck, Storms/Screens | |
| Landscaped | |
| 6974 | |
| — | |
| Full | |
| Vaulted/Cathedral Ceilings, Wood Laminate Floors, First Floor Bedroom, First Floor Laundry, First Floor Full Bath, Built-in Features, Walk-In Closet(s) | |
| Range, Microwave, Dishwasher, Refrigerator, Washer, Dryer, Disposal, Stainless Steel Appliance(s) | |
| Not in DB | |
| Curbs, Sidewalks, Street Lights, Street Paved | |
| — | |
| — | |
| Attached Fireplace Doors/Screen, Gas Log, Gas Starter |
Tax History
| Year | Property Taxes |
|---|---|
| 2020 | $13,186 |
Contact Agent
Nearby Similar Homes
Nearby Sold Comparables
Contact Agent
Listing Provided By
RE/MAX Top Performers



