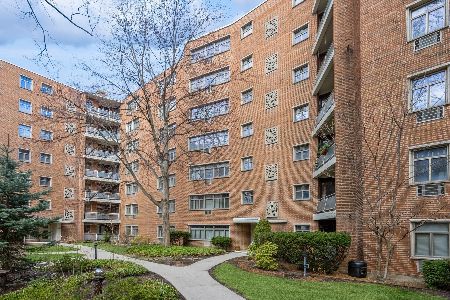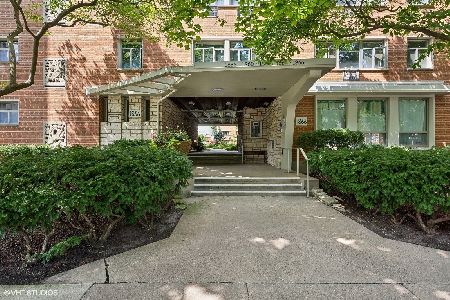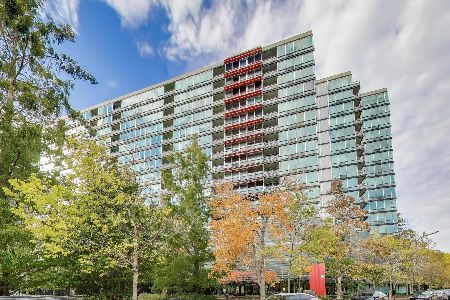1864 Sherman Avenue, Evanston, Illinois 60201
$67,000
|
Sold
|
|
| Status: | Closed |
| Sqft: | 0 |
| Cost/Sqft: | — |
| Beds: | 2 |
| Baths: | 1 |
| Year Built: | 1946 |
| Property Taxes: | $1,228 |
| Days On Market: | 4739 |
| Lot Size: | 0,00 |
Description
Own cheaper than rent! Assessments include everything - taxes, heat, electric, H2O, etc. Updated two bedroom Co-Op in fantastic downtown location, just steps to shops, restaurants, NU, trains & Lake. Elevator bldg., w/ easy walkup access! Neutral decor, newer white kitchen & remodeled bath. Rental parking available. 20% down required. Park-like grounds w/ private shady courtyard & gardens. Serene living downtown!
Property Specifics
| Condos/Townhomes | |
| 7 | |
| — | |
| 1946 | |
| None | |
| — | |
| No | |
| — |
| Cook | |
| Sherman Gardens | |
| 763 / Monthly | |
| Heat,Air Conditioning,Water,Electricity,Gas,Taxes,Insurance,Security,Exterior Maintenance,Scavenger,Snow Removal | |
| Lake Michigan | |
| Public Sewer | |
| 08288659 | |
| 11181140080000 |
Nearby Schools
| NAME: | DISTRICT: | DISTANCE: | |
|---|---|---|---|
|
Grade School
Dewey Elementary School |
65 | — | |
|
Middle School
Nichols Middle School |
65 | Not in DB | |
|
High School
Evanston Twp High School |
202 | Not in DB | |
Property History
| DATE: | EVENT: | PRICE: | SOURCE: |
|---|---|---|---|
| 8 Sep, 2008 | Sold | $120,000 | MRED MLS |
| 14 Jul, 2008 | Under contract | $125,000 | MRED MLS |
| — | Last price change | $129,000 | MRED MLS |
| 13 Nov, 2007 | Listed for sale | $129,000 | MRED MLS |
| 13 Aug, 2013 | Sold | $67,000 | MRED MLS |
| 4 Jun, 2013 | Under contract | $72,000 | MRED MLS |
| 11 Mar, 2013 | Listed for sale | $72,000 | MRED MLS |
| 16 Nov, 2020 | Sold | $82,000 | MRED MLS |
| 1 Oct, 2020 | Under contract | $85,000 | MRED MLS |
| 20 Aug, 2020 | Listed for sale | $85,000 | MRED MLS |
| 18 Sep, 2025 | Sold | $150,000 | MRED MLS |
| 15 Jul, 2025 | Under contract | $150,000 | MRED MLS |
| 1 Jul, 2025 | Listed for sale | $150,000 | MRED MLS |
Room Specifics
Total Bedrooms: 2
Bedrooms Above Ground: 2
Bedrooms Below Ground: 0
Dimensions: —
Floor Type: Carpet
Full Bathrooms: 1
Bathroom Amenities: —
Bathroom in Basement: 0
Rooms: No additional rooms
Basement Description: None
Other Specifics
| 1 | |
| — | |
| — | |
| — | |
| Common Grounds | |
| COMMON | |
| — | |
| None | |
| Elevator | |
| Double Oven, Dishwasher, Refrigerator | |
| Not in DB | |
| — | |
| — | |
| Bike Room/Bike Trails, Coin Laundry, Elevator(s), Storage, Security Door Lock(s) | |
| — |
Tax History
| Year | Property Taxes |
|---|---|
| 2008 | $1,978 |
| 2013 | $1,228 |
Contact Agent
Nearby Similar Homes
Nearby Sold Comparables
Contact Agent
Listing Provided By
Berkshire Hathaway HomeServices KoenigRubloff









