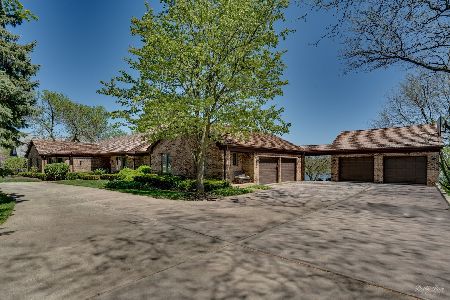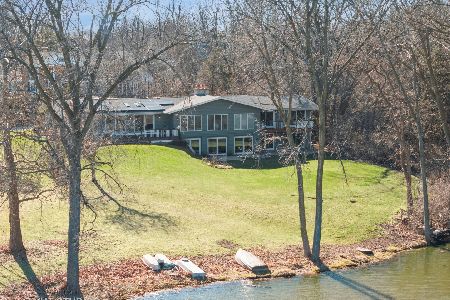1865 Clover Drive, Inverness, Illinois 60067
$962,500
|
Sold
|
|
| Status: | Closed |
| Sqft: | 0 |
| Cost/Sqft: | — |
| Beds: | 4 |
| Baths: | 4 |
| Year Built: | 1978 |
| Property Taxes: | $17,840 |
| Days On Market: | 4628 |
| Lot Size: | 3,94 |
Description
Prime location on Lake Inverness w/perfect orientation, captures unobstructed views from home's beautiful, spotless interior spaces & tiers of decks. Special features include:remodeled family rm w/high ceilings,stone FP,built in bookcases, and bar area. Spacious kitchen w/eating area,cook top island & built in deck. 1st fl master suite w/lakeviews,WIC & elegant bath. LL walks out to deck. PLUS, over 270 ft shoreline!
Property Specifics
| Single Family | |
| — | |
| Ranch | |
| 1978 | |
| Full | |
| — | |
| Yes | |
| 3.94 |
| Cook | |
| — | |
| 700 / Annual | |
| Lake Rights,Other | |
| Private Well | |
| Septic-Private | |
| 08360625 | |
| 02292010050000 |
Nearby Schools
| NAME: | DISTRICT: | DISTANCE: | |
|---|---|---|---|
|
Grade School
Marion Jordan Elementary School |
15 | — | |
|
Middle School
Walter R Sundling Junior High Sc |
15 | Not in DB | |
|
High School
Wm Fremd High School |
211 | Not in DB | |
Property History
| DATE: | EVENT: | PRICE: | SOURCE: |
|---|---|---|---|
| 26 May, 2011 | Sold | $825,000 | MRED MLS |
| 20 Apr, 2011 | Under contract | $899,000 | MRED MLS |
| — | Last price change | $975,000 | MRED MLS |
| 11 Jan, 2011 | Listed for sale | $1,000,000 | MRED MLS |
| 25 Oct, 2013 | Sold | $962,500 | MRED MLS |
| 11 Oct, 2013 | Under contract | $1,025,000 | MRED MLS |
| — | Last price change | $1,099,000 | MRED MLS |
| 5 Jun, 2013 | Listed for sale | $1,175,000 | MRED MLS |
| 3 May, 2018 | Sold | $907,000 | MRED MLS |
| 18 Apr, 2018 | Under contract | $850,000 | MRED MLS |
| 14 Apr, 2018 | Listed for sale | $850,000 | MRED MLS |
Room Specifics
Total Bedrooms: 4
Bedrooms Above Ground: 4
Bedrooms Below Ground: 0
Dimensions: —
Floor Type: Carpet
Dimensions: —
Floor Type: Carpet
Dimensions: —
Floor Type: Carpet
Full Bathrooms: 4
Bathroom Amenities: —
Bathroom in Basement: 1
Rooms: Balcony/Porch/Lanai,Eating Area,Foyer,Game Room,Office,Recreation Room,Storage
Basement Description: Finished,Exterior Access
Other Specifics
| 3.5 | |
| — | |
| — | |
| Balcony, Deck | |
| — | |
| 260X635 | |
| Full | |
| Full | |
| Vaulted/Cathedral Ceilings, Hardwood Floors, First Floor Bedroom, In-Law Arrangement, First Floor Laundry, First Floor Full Bath | |
| Double Oven, Range, Microwave, Dishwasher, Refrigerator, Washer, Dryer | |
| Not in DB | |
| — | |
| — | |
| — | |
| — |
Tax History
| Year | Property Taxes |
|---|---|
| 2011 | $19,490 |
| 2013 | $17,840 |
| 2018 | $23,676 |
Contact Agent
Nearby Similar Homes
Nearby Sold Comparables
Contact Agent
Listing Provided By
Berkshire Hathaway HomeServices KoenigRubloff







