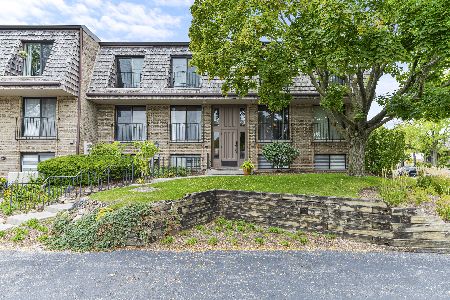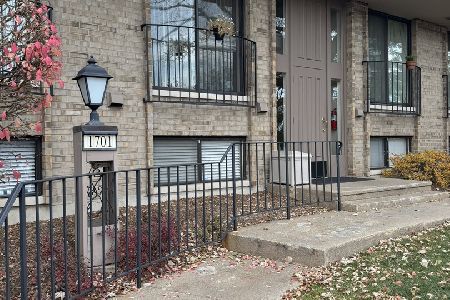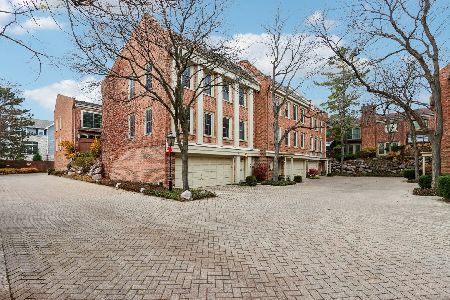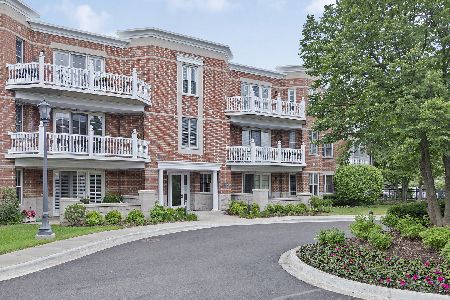1865 Old Willow Road, Northfield, Illinois 60093
$572,500
|
Sold
|
|
| Status: | Closed |
| Sqft: | 2,227 |
| Cost/Sqft: | $275 |
| Beds: | 3 |
| Baths: | 3 |
| Year Built: | 2001 |
| Property Taxes: | $6,962 |
| Days On Market: | 3830 |
| Lot Size: | 0,00 |
Description
Elegant & immaculate. Excellent condition & today's decorating tastes. Luxurious living with exceptional qualities. Chef's kitchen w/granite counters, high end cabinetry many with pull outs, too much storage, deep stainless sink, double oven, French door refrigerator / freezer, seating for 8 in eat-in kitchen, beautiful dining room w/tray ceiling, full laundry room within residence, walk-in closet needing its own zip code, luxurious master bath with deep soaker tub, separate shower, separated wc, double sink vanity, stunning! 16' balcony overlooks private park. Landscaping is stunning year-round at Middlefork Woods. Professionally managed, you never have to lift a finger. A perfect 10!
Property Specifics
| Condos/Townhomes | |
| 3 | |
| — | |
| 2001 | |
| None | |
| DARTMOUTH | |
| No | |
| — |
| Cook | |
| Middlefork Woods | |
| 506 / Monthly | |
| Water,Parking,Insurance,Exterior Maintenance,Lawn Care,Scavenger,Snow Removal | |
| Lake Michigan | |
| Public Sewer | |
| 08991906 | |
| 04242160091026 |
Nearby Schools
| NAME: | DISTRICT: | DISTANCE: | |
|---|---|---|---|
|
Grade School
Middlefork Primary School |
29 | — | |
|
Middle School
Sunset Ridge Elementary School |
29 | Not in DB | |
|
High School
New Trier Twp H.s. Northfield/wi |
203 | Not in DB | |
Property History
| DATE: | EVENT: | PRICE: | SOURCE: |
|---|---|---|---|
| 9 Sep, 2015 | Sold | $572,500 | MRED MLS |
| 7 Aug, 2015 | Under contract | $613,000 | MRED MLS |
| 23 Jul, 2015 | Listed for sale | $613,000 | MRED MLS |
| 27 Aug, 2021 | Sold | $550,000 | MRED MLS |
| 19 Jul, 2021 | Under contract | $565,000 | MRED MLS |
| 9 Jun, 2021 | Listed for sale | $565,000 | MRED MLS |
Room Specifics
Total Bedrooms: 3
Bedrooms Above Ground: 3
Bedrooms Below Ground: 0
Dimensions: —
Floor Type: Carpet
Dimensions: —
Floor Type: Carpet
Full Bathrooms: 3
Bathroom Amenities: Separate Shower,Double Sink,Soaking Tub
Bathroom in Basement: 0
Rooms: Balcony/Porch/Lanai,Foyer,Walk In Closet
Basement Description: None
Other Specifics
| 2 | |
| — | |
| Concrete,Heated | |
| Balcony, Storms/Screens, Cable Access | |
| Landscaped | |
| COMMON | |
| — | |
| Full | |
| Wood Laminate Floors, First Floor Bedroom, First Floor Laundry, First Floor Full Bath, Laundry Hook-Up in Unit, Storage | |
| Double Oven, Range, Microwave, Dishwasher, Refrigerator, Freezer, Washer, Dryer, Disposal | |
| Not in DB | |
| — | |
| — | |
| Elevator(s), Storage, Security Door Lock(s) | |
| Attached Fireplace Doors/Screen, Gas Log |
Tax History
| Year | Property Taxes |
|---|---|
| 2015 | $6,962 |
| 2021 | $11,140 |
Contact Agent
Nearby Similar Homes
Nearby Sold Comparables
Contact Agent
Listing Provided By
Coldwell Banker Residential








