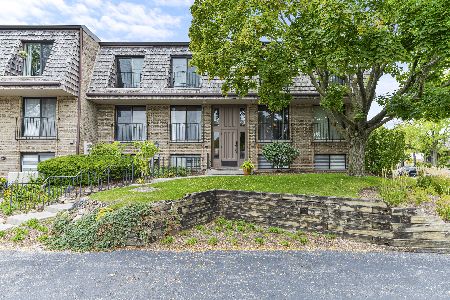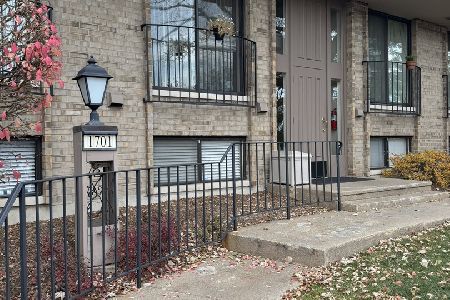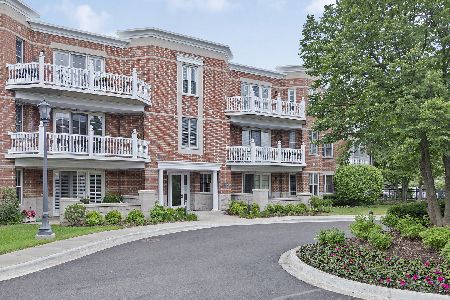1865 Old Willow Road, Northfield, Illinois 60093
$619,000
|
Sold
|
|
| Status: | Closed |
| Sqft: | 0 |
| Cost/Sqft: | — |
| Beds: | 3 |
| Baths: | 2 |
| Year Built: | 2001 |
| Property Taxes: | $7,913 |
| Days On Market: | 3743 |
| Lot Size: | 0,00 |
Description
Welcome to Middlefork Woods; a unique luxurious living experience near the heart of down town Northfield. Exceptional qualities abound in this rarely available, elegant and immaculate first floor condominium. Neutral and bright throughout, Unit 213 features high end wood laminate flooring, high end built-ins, recessed lighting & high ceilings. The kitchen is a chef's delight w/ granite counters, quality cabinetry (many w/ pull outs), deep stainless sink, dble oven, French door refrigerator/freezer w/ water & ice maker, lots of storage & large bayed breakfast rm w/ space enough for your large table. The great rm is perfect for entertaining & provides access to both a separate DR w/ tray ceiling & a large private patio and park. This unit has 3 spacious bedrooms including a huge luxury master suite complete w/ an enormous organized WIC & elegant bth w/ Jacuzzi tub, sep shower & dble vanity. Enjoy 2 heated parking spots across from the elevator, storage, private laundry and more. A 10+
Property Specifics
| Condos/Townhomes | |
| 3 | |
| — | |
| 2001 | |
| None | |
| CLARKSON | |
| No | |
| — |
| Cook | |
| Middlefork Woods | |
| 504 / Monthly | |
| Water,Parking,Insurance,Exterior Maintenance,Lawn Care,Scavenger,Snow Removal | |
| Lake Michigan | |
| Public Sewer, Sewer-Storm | |
| 09068075 | |
| 04242160091016 |
Nearby Schools
| NAME: | DISTRICT: | DISTANCE: | |
|---|---|---|---|
|
Grade School
Middlefork Primary School |
29 | — | |
|
Middle School
Sunset Ridge Elementary School |
29 | Not in DB | |
|
High School
New Trier Twp H.s. Northfield/wi |
203 | Not in DB | |
Property History
| DATE: | EVENT: | PRICE: | SOURCE: |
|---|---|---|---|
| 11 Jan, 2016 | Sold | $619,000 | MRED MLS |
| 22 Oct, 2015 | Under contract | $629,000 | MRED MLS |
| 19 Oct, 2015 | Listed for sale | $629,000 | MRED MLS |
Room Specifics
Total Bedrooms: 3
Bedrooms Above Ground: 3
Bedrooms Below Ground: 0
Dimensions: —
Floor Type: Carpet
Dimensions: —
Floor Type: Carpet
Full Bathrooms: 2
Bathroom Amenities: Whirlpool,Separate Shower,Double Sink
Bathroom in Basement: 0
Rooms: No additional rooms
Basement Description: None
Other Specifics
| 2 | |
| — | |
| Concrete | |
| Patio | |
| Common Grounds | |
| COMMON GROUNDS | |
| — | |
| Full | |
| Wood Laminate Floors, First Floor Bedroom, First Floor Laundry, First Floor Full Bath, Laundry Hook-Up in Unit, Storage | |
| Double Oven, Range, Microwave, Dishwasher, Refrigerator, Washer, Dryer, Disposal | |
| Not in DB | |
| — | |
| — | |
| Elevator(s), Storage, Security Door Lock(s) | |
| — |
Tax History
| Year | Property Taxes |
|---|---|
| 2016 | $7,913 |
Contact Agent
Nearby Similar Homes
Nearby Sold Comparables
Contact Agent
Listing Provided By
RE/MAX Suburban







