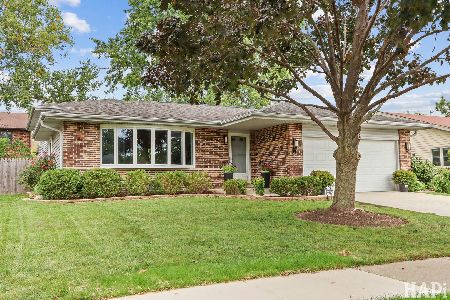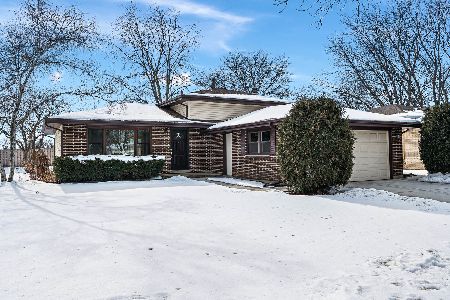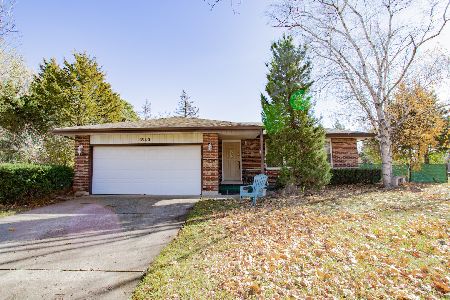1865 Spring Ridge Drive, Arlington Heights, Illinois 60004
$310,000
|
Sold
|
|
| Status: | Closed |
| Sqft: | 1,835 |
| Cost/Sqft: | $174 |
| Beds: | 3 |
| Baths: | 2 |
| Year Built: | 1980 |
| Property Taxes: | $7,112 |
| Days On Market: | 2834 |
| Lot Size: | 0,19 |
Description
Amazing opportunity - this is the spacious ranch you've been waiting for on a quiet street. Three generous sized bedrooms with ample closet space. Beautiful hardwood floors in the living room, dining room, hallway and all 3 bedrooms! The light and bright Living Room and Dining Room feature oversized windows. The kitchen features stainless steel appliances along with an eat in area, perfect for those family meals. Kitchen opens to the family room with an inviting fireplace and new carpet. Large basement, with finished rec room, plus partial crawl with concrete floor-lots of storage space. Enjoy your extra deep 2 car garage with plenty of room. Large fenced back yard with patio - perfect for backyard parties and pets! Fantastic location: close to schools, golf course, restaurants, shopping and transportation - easy access to Rt 53. Many recent improvements - new roof, siding, gutters and downspouts - 10/2014, new hot water heater, refrigerator, oven/range, 11/2015, cedar fence 2016
Property Specifics
| Single Family | |
| — | |
| — | |
| 1980 | |
| Partial | |
| — | |
| No | |
| 0.19 |
| Cook | |
| — | |
| 0 / Not Applicable | |
| None | |
| Lake Michigan | |
| Public Sewer | |
| 09917298 | |
| 02012090210000 |
Nearby Schools
| NAME: | DISTRICT: | DISTANCE: | |
|---|---|---|---|
|
Grade School
Lake Louise Elementary School |
15 | — | |
|
Middle School
Winston Campus-junior High |
15 | Not in DB | |
|
High School
Palatine High School |
211 | Not in DB | |
Property History
| DATE: | EVENT: | PRICE: | SOURCE: |
|---|---|---|---|
| 26 Jun, 2018 | Sold | $310,000 | MRED MLS |
| 20 Apr, 2018 | Under contract | $319,000 | MRED MLS |
| 15 Apr, 2018 | Listed for sale | $319,000 | MRED MLS |
Room Specifics
Total Bedrooms: 3
Bedrooms Above Ground: 3
Bedrooms Below Ground: 0
Dimensions: —
Floor Type: Hardwood
Dimensions: —
Floor Type: Hardwood
Full Bathrooms: 2
Bathroom Amenities: —
Bathroom in Basement: 0
Rooms: Foyer,Utility Room-Lower Level,Recreation Room
Basement Description: Partially Finished
Other Specifics
| 2 | |
| Concrete Perimeter | |
| Concrete | |
| Patio | |
| — | |
| 73X131X62X128 | |
| — | |
| None | |
| Hardwood Floors | |
| Range, Dishwasher, Refrigerator, Washer, Dryer, Disposal, Stainless Steel Appliance(s) | |
| Not in DB | |
| — | |
| — | |
| — | |
| Wood Burning, Gas Starter |
Tax History
| Year | Property Taxes |
|---|---|
| 2018 | $7,112 |
Contact Agent
Nearby Sold Comparables
Contact Agent
Listing Provided By
Baird & Warner









