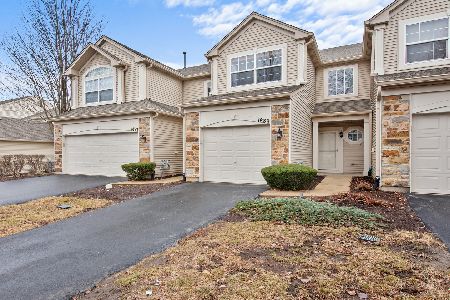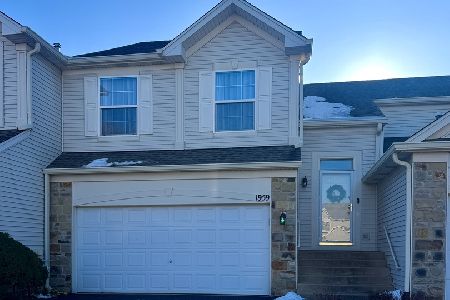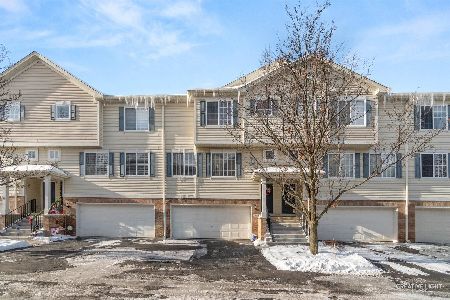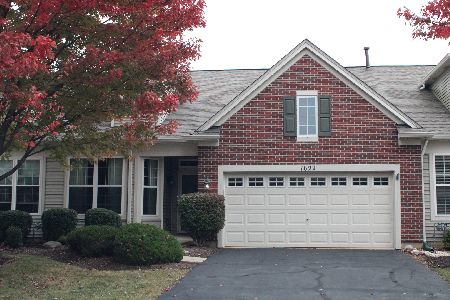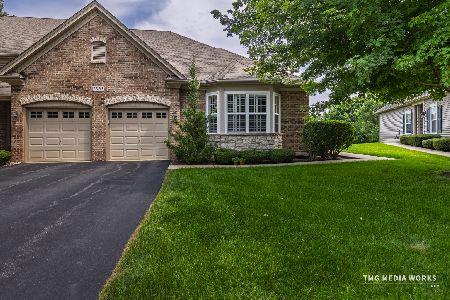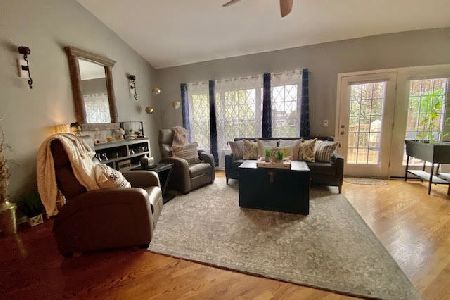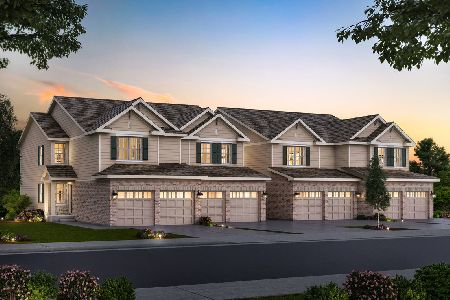1865 Turtle Creek Drive, Aurora, Illinois 60503
$330,000
|
Sold
|
|
| Status: | Closed |
| Sqft: | 2,085 |
| Cost/Sqft: | $158 |
| Beds: | 3 |
| Baths: | 4 |
| Year Built: | 2005 |
| Property Taxes: | $8,515 |
| Days On Market: | 1258 |
| Lot Size: | 0,00 |
Description
This Aurora townhome, constructed by Keim, offers generous living spaces over 3 floors. Keim is known for quality construction in the western suburbs. The main level has a spacious 2-story front entry with shaded windows and hardwood floors with a hall coat closet. In the entry and dining area there are beautiful hanging light fixtures. The open kitchen features Brakur custom cabinets, and a spacious living room and dining area that is perfect for entertaining. This great room features a fireplace, cathedral ceiling and sliding doors that lead to a deck and private backyard that backs to a pond with mature trees. Located on the main level is the primary bedroom suite with a full bath (with a rain shower head), a large walk-in closet and linen closet. Also on the main level is the laundry room and a powder room. On the second floor are two bedrooms with walk-in closets and a Jack and Jill bath (with a whirlpool/jetted tub) and a large loft with a spacious walk-in closet with beautiful views and sunshine through the upper and lower windows. This home also offers a full finished lookout basement with an additional bedroom, a bathroom with a cabinet, storage and a rec room area. Also in the basement are a small refrigerator and glass shelves in the wet bar, glass bar and 3 bar stools (from Great Escape), a built-in TV with sound system including wall speakers. There is a two-car attached garage with a new driveway. Masonry walls in between the units. There is a Ring Doorbell and an ADT security system. The front of the home has a covered porch. On the patio is a gas connection for a gas grill. There are also electric outlets by the front entrance and the rear deck, and garden hose connections in the rear exterior and in the garage. The A/C central air is 2 years old. The sellers are offering a $3,000 carpet allowance. This home won't last long! Schedule an appointment today to see all that this property has to offer.
Property Specifics
| Condos/Townhomes | |
| 2 | |
| — | |
| 2005 | |
| — | |
| — | |
| Yes | |
| — |
| Kendall | |
| Deerbrook Place | |
| 240 / Monthly | |
| — | |
| — | |
| — | |
| 11466035 | |
| 0301252033 |
Nearby Schools
| NAME: | DISTRICT: | DISTANCE: | |
|---|---|---|---|
|
Grade School
The Wheatlands Elementary School |
308 | — | |
|
Middle School
Bednarcik Junior High School |
308 | Not in DB | |
|
High School
Oswego East High School |
308 | Not in DB | |
Property History
| DATE: | EVENT: | PRICE: | SOURCE: |
|---|---|---|---|
| 30 Sep, 2022 | Sold | $330,000 | MRED MLS |
| 17 Aug, 2022 | Under contract | $330,000 | MRED MLS |
| 12 Aug, 2022 | Listed for sale | $330,000 | MRED MLS |
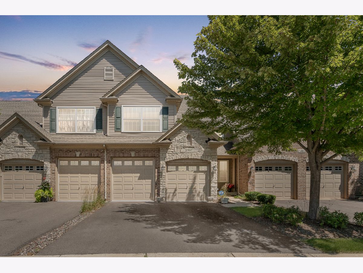
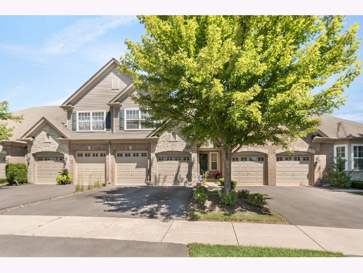
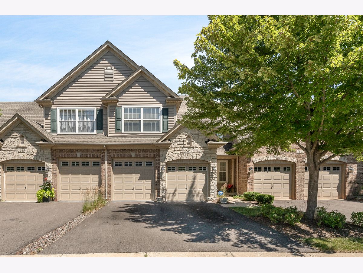
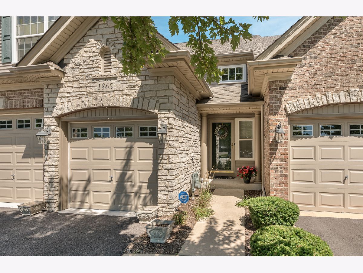
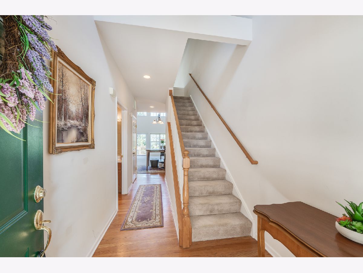
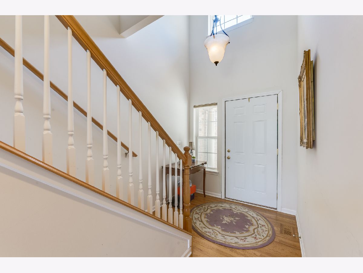
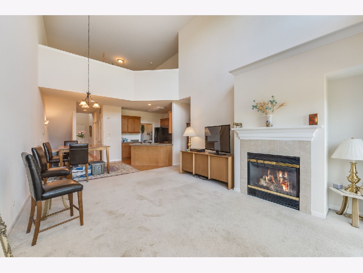
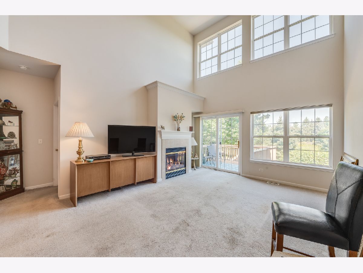
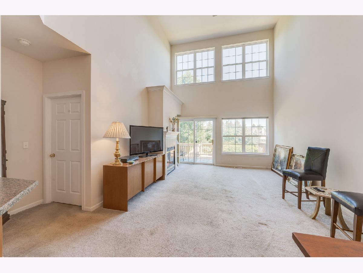
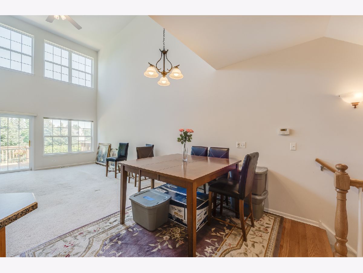
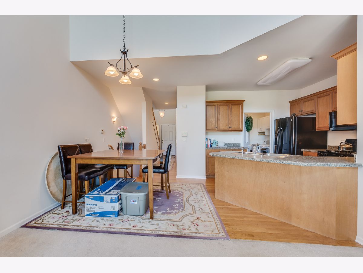
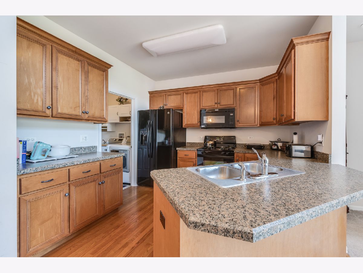
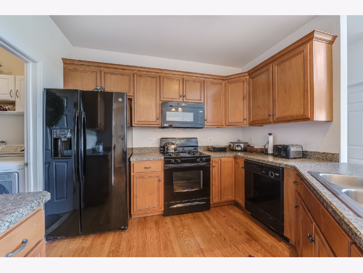
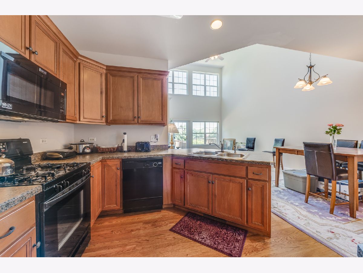
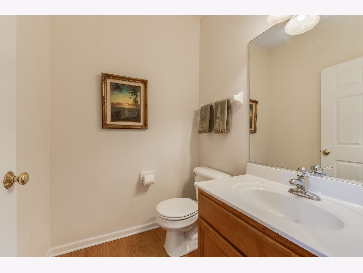
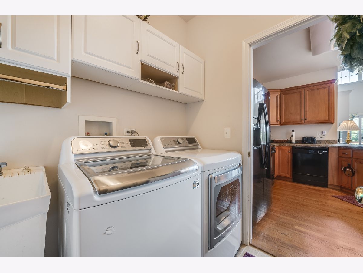
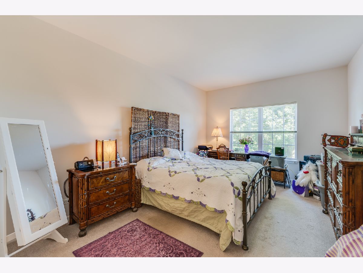
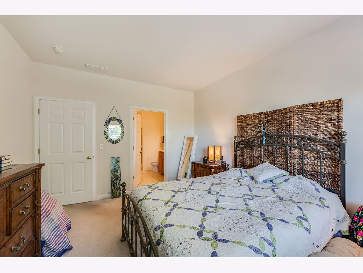
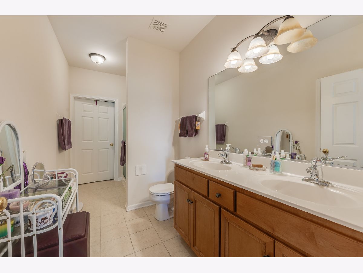
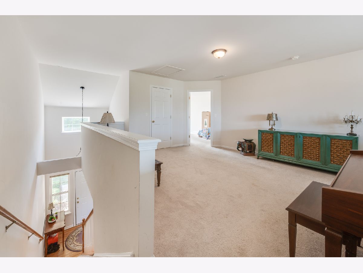
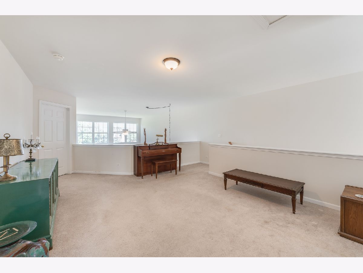
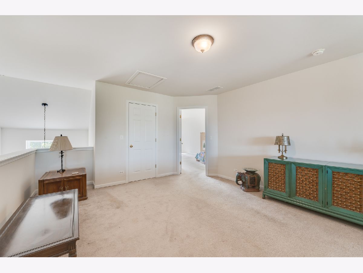
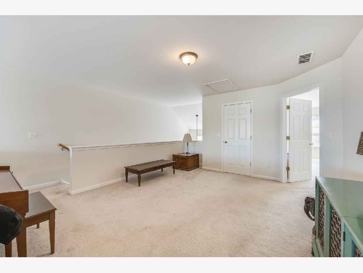
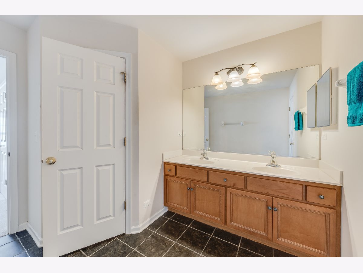
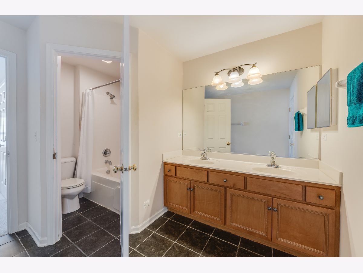
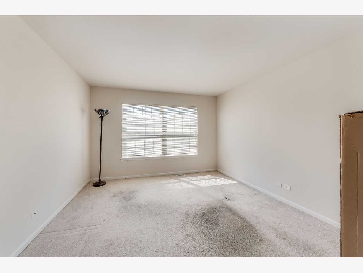
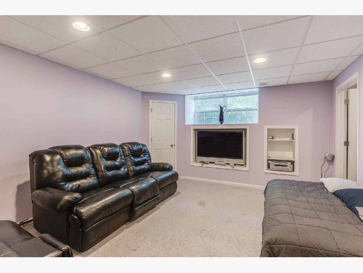
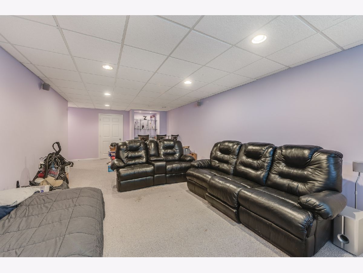
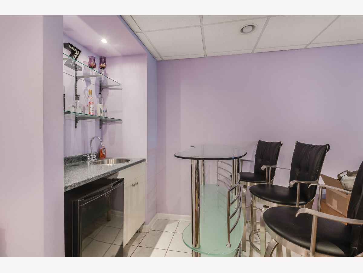
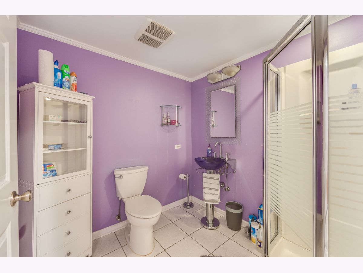
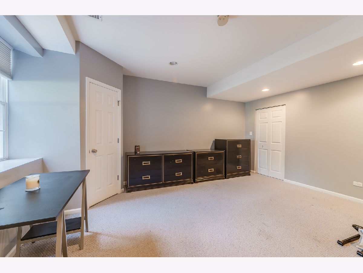
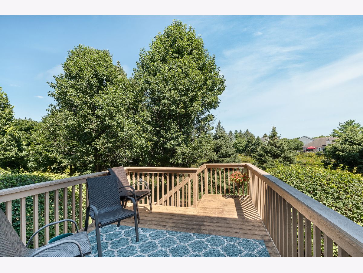
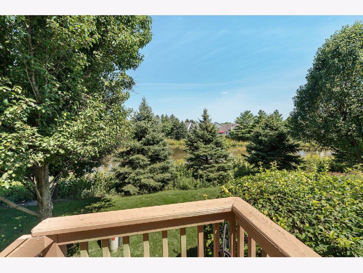
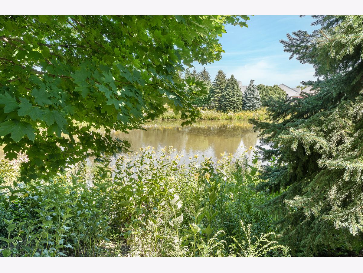
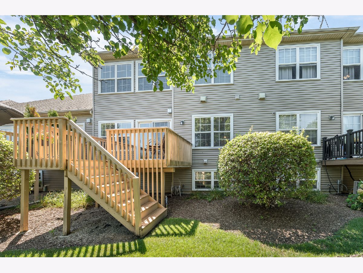
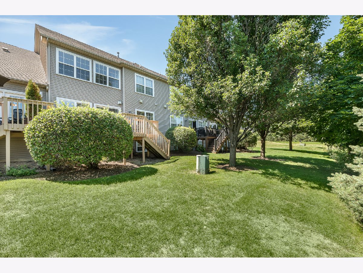
Room Specifics
Total Bedrooms: 4
Bedrooms Above Ground: 3
Bedrooms Below Ground: 1
Dimensions: —
Floor Type: —
Dimensions: —
Floor Type: —
Dimensions: —
Floor Type: —
Full Bathrooms: 4
Bathroom Amenities: Double Sink
Bathroom in Basement: 1
Rooms: —
Basement Description: Finished
Other Specifics
| 2 | |
| — | |
| Asphalt | |
| — | |
| — | |
| 136X59 | |
| — | |
| — | |
| — | |
| — | |
| Not in DB | |
| — | |
| — | |
| — | |
| — |
Tax History
| Year | Property Taxes |
|---|---|
| 2022 | $8,515 |
Contact Agent
Nearby Similar Homes
Nearby Sold Comparables
Contact Agent
Listing Provided By
Wheatland Realty

