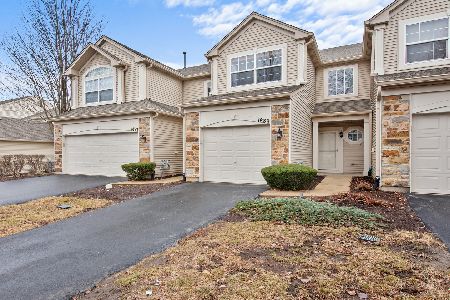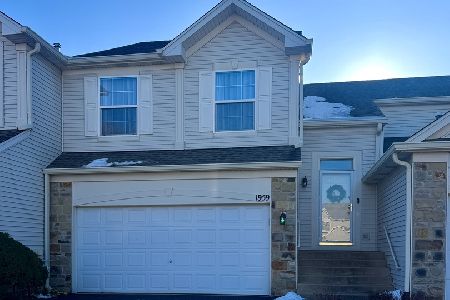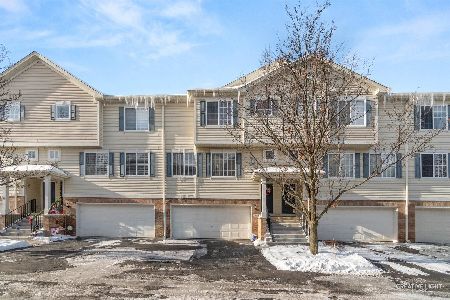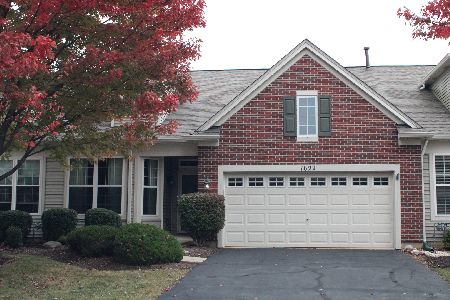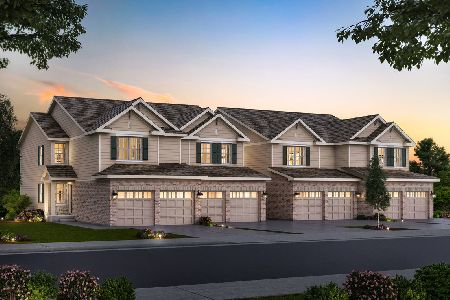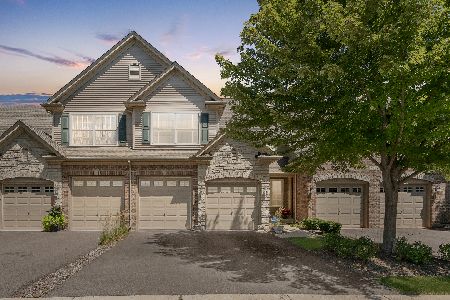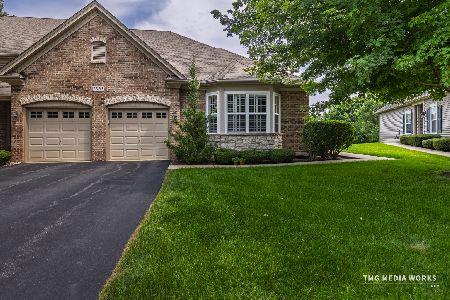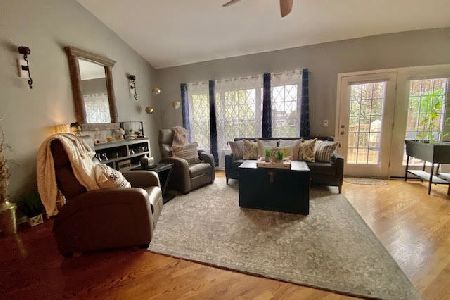1873 Turtle Creek Drive, Aurora, Illinois 60503
$282,500
|
Sold
|
|
| Status: | Closed |
| Sqft: | 2,634 |
| Cost/Sqft: | $110 |
| Beds: | 3 |
| Baths: | 3 |
| Year Built: | 2005 |
| Property Taxes: | $8,223 |
| Days On Market: | 2400 |
| Lot Size: | 0,00 |
Description
RARELY AVAILABLE END UNIT RANCH TOWNHOME W/FULL FINISHED DEEP POUR ENGLISH BSMT! FRESHLY PAINTED & BRAND NEW CARPET JUNE 2019*HDWD FLRS*BRIGHT KIT LOADED W/STAGGERED 42" CABS*ALL APPLIANCES*ABUNDANCE OF COUNTERS-OVERHANG FOR BAR STOOLS*WIDE OPEN FLR PLAN-VAULTED CEILING IN DR/GREAT RM-ACCESS TO VERY PRIVATE DECK W/PANORAMIC WATER VIEWS & NO DIRECT BACK YARD NEIGHBORS*HUGE MBR W/WALK-IN CLOSET & PRIVATE BTH*BR 2,DEN/BR 3 & 2ND FULL BTH ALL ON 1ST FLR*FINISHED BSMT INCLUDES SPACIOUS FAMILY ROOM W/LARGE BAY LOOKOUT WINDOW, PLENTY OF STORAGE PLUS BR 4 & FULL BTH*1ST FLR LAUNDRY*2 CAR GARAGE*DESIRABLE OSWEGO DISTRICT 308 SCHOOLS
Property Specifics
| Condos/Townhomes | |
| 1 | |
| — | |
| 2005 | |
| Full,English | |
| ASPEN RANCH | |
| Yes | |
| — |
| Kendall | |
| Deerbrook Place | |
| 184 / Monthly | |
| Lawn Care,Snow Removal | |
| Public | |
| Public Sewer | |
| 10431874 | |
| 0301252035 |
Nearby Schools
| NAME: | DISTRICT: | DISTANCE: | |
|---|---|---|---|
|
Grade School
The Wheatlands Elementary School |
308 | — | |
|
Middle School
Bednarcik Junior High School |
308 | Not in DB | |
|
High School
Oswego East High School |
308 | Not in DB | |
Property History
| DATE: | EVENT: | PRICE: | SOURCE: |
|---|---|---|---|
| 25 Oct, 2019 | Sold | $282,500 | MRED MLS |
| 3 Jul, 2019 | Under contract | $289,900 | MRED MLS |
| 27 Jun, 2019 | Listed for sale | $289,900 | MRED MLS |
Room Specifics
Total Bedrooms: 4
Bedrooms Above Ground: 3
Bedrooms Below Ground: 1
Dimensions: —
Floor Type: Ceramic Tile
Dimensions: —
Floor Type: Carpet
Dimensions: —
Floor Type: Carpet
Full Bathrooms: 3
Bathroom Amenities: Separate Shower,Double Sink
Bathroom in Basement: 1
Rooms: Game Room
Basement Description: Finished,Egress Window
Other Specifics
| 2 | |
| Concrete Perimeter | |
| Asphalt | |
| Deck, Storms/Screens, End Unit | |
| Common Grounds,Water View | |
| 136 X 59 | |
| — | |
| Full | |
| Vaulted/Cathedral Ceilings, Hardwood Floors, First Floor Bedroom, First Floor Laundry, First Floor Full Bath, Laundry Hook-Up in Unit | |
| Range, Microwave, Dishwasher, Refrigerator, Washer, Dryer, Disposal | |
| Not in DB | |
| — | |
| — | |
| None | |
| — |
Tax History
| Year | Property Taxes |
|---|---|
| 2019 | $8,223 |
Contact Agent
Nearby Similar Homes
Nearby Sold Comparables
Contact Agent
Listing Provided By
RE/MAX of Naperville

