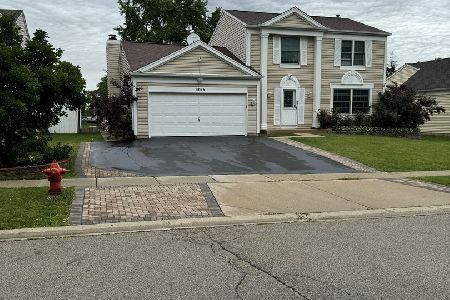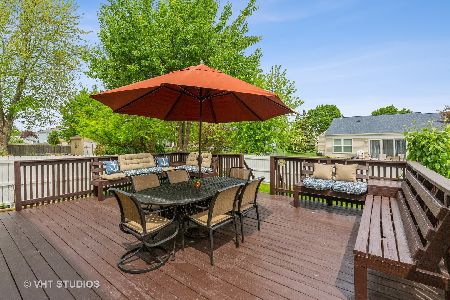1866 Mission Hills Drive, Elgin, Illinois 60123
$155,000
|
Sold
|
|
| Status: | Closed |
| Sqft: | 1,677 |
| Cost/Sqft: | $69 |
| Beds: | 3 |
| Baths: | 2 |
| Year Built: | 1992 |
| Property Taxes: | $5,324 |
| Days On Market: | 4522 |
| Lot Size: | 0,17 |
Description
Beautiful three bedroom home in Elgin with one and a half baths. Living room, dining room and kitchen make up the main living area. Big kitchen with table space eating area. The home has a fireplace in the living room + sliding glass doors. There is a two car attached garage. Home has a full basement for additional storage space. Sold As-Is. No seller disclosures. Equal Housing Opportunity.
Property Specifics
| Single Family | |
| — | |
| — | |
| 1992 | |
| Full | |
| — | |
| No | |
| 0.17 |
| Kane | |
| Glens Of College Green | |
| 75 / Annual | |
| None | |
| Public | |
| Public Sewer | |
| 08441097 | |
| 0628233021 |
Property History
| DATE: | EVENT: | PRICE: | SOURCE: |
|---|---|---|---|
| 27 Dec, 2013 | Sold | $155,000 | MRED MLS |
| 20 Sep, 2013 | Under contract | $115,000 | MRED MLS |
| 10 Sep, 2013 | Listed for sale | $115,000 | MRED MLS |
| 11 Oct, 2024 | Sold | $375,000 | MRED MLS |
| 17 Jul, 2024 | Under contract | $384,900 | MRED MLS |
| — | Last price change | $449,900 | MRED MLS |
| 1 Jul, 2024 | Listed for sale | $449,900 | MRED MLS |
Room Specifics
Total Bedrooms: 3
Bedrooms Above Ground: 3
Bedrooms Below Ground: 0
Dimensions: —
Floor Type: —
Dimensions: —
Floor Type: —
Full Bathrooms: 2
Bathroom Amenities: —
Bathroom in Basement: 0
Rooms: No additional rooms
Basement Description: Unfinished
Other Specifics
| 2 | |
| Concrete Perimeter | |
| Asphalt | |
| Patio | |
| — | |
| 60X120 | |
| — | |
| None | |
| Skylight(s) | |
| — | |
| Not in DB | |
| — | |
| — | |
| — | |
| — |
Tax History
| Year | Property Taxes |
|---|---|
| 2013 | $5,324 |
| 2024 | $6,684 |
Contact Agent
Nearby Similar Homes
Nearby Sold Comparables
Contact Agent
Listing Provided By
Tanis Group Realty









