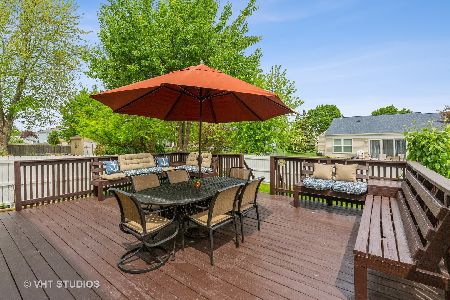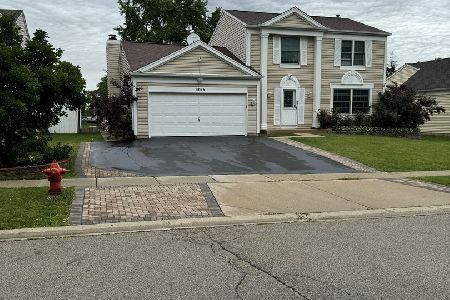1877 Castle Pines Circle, Elgin, Illinois 60123
$200,000
|
Sold
|
|
| Status: | Closed |
| Sqft: | 1,300 |
| Cost/Sqft: | $154 |
| Beds: | 3 |
| Baths: | 2 |
| Year Built: | 1990 |
| Property Taxes: | $3,767 |
| Days On Market: | 2839 |
| Lot Size: | 0,17 |
Description
Ranch Home with 3 Bedrooms, 2 Baths, 2 Car Garage, Hardwood Flooring, Large Master Bedroom with a private bath. Massive Living Room with recessed lighting and an upgraded Kitchen that will meet your expectations. New roof and windows ! The seller has provided a one year home warranty. Welcome Home!
Property Specifics
| Single Family | |
| — | |
| — | |
| 1990 | |
| None | |
| BAYBERRY | |
| No | |
| 0.17 |
| Kane | |
| — | |
| 0 / Not Applicable | |
| None | |
| Public | |
| Public Sewer | |
| 09922936 | |
| 0628233004 |
Property History
| DATE: | EVENT: | PRICE: | SOURCE: |
|---|---|---|---|
| 14 Feb, 2017 | Under contract | $0 | MRED MLS |
| 11 Feb, 2017 | Listed for sale | $0 | MRED MLS |
| 4 Jun, 2018 | Sold | $200,000 | MRED MLS |
| 24 Apr, 2018 | Under contract | $199,900 | MRED MLS |
| 20 Apr, 2018 | Listed for sale | $199,900 | MRED MLS |
Room Specifics
Total Bedrooms: 3
Bedrooms Above Ground: 3
Bedrooms Below Ground: 0
Dimensions: —
Floor Type: Carpet
Dimensions: —
Floor Type: Carpet
Full Bathrooms: 2
Bathroom Amenities: —
Bathroom in Basement: 0
Rooms: No additional rooms
Basement Description: Slab
Other Specifics
| 2 | |
| Concrete Perimeter | |
| Asphalt | |
| — | |
| — | |
| LESS THAN .25 ACRES | |
| — | |
| Full | |
| — | |
| Range, Dishwasher, Refrigerator, Washer | |
| Not in DB | |
| Sidewalks | |
| — | |
| — | |
| — |
Tax History
| Year | Property Taxes |
|---|---|
| 2018 | $3,767 |
Contact Agent
Nearby Similar Homes
Nearby Sold Comparables
Contact Agent
Listing Provided By
Berkshire Hathaway HomeServices Starck Real Estate









