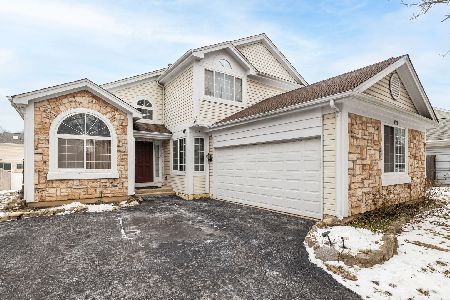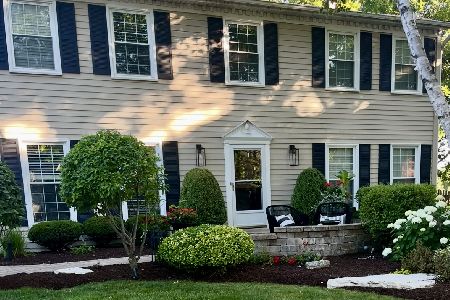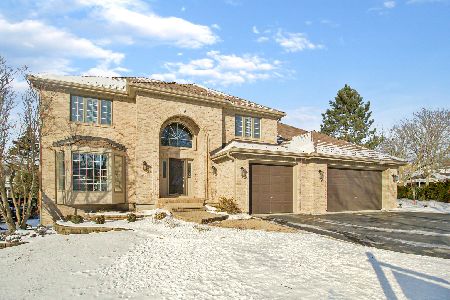1866 River Ridge Circle, Naperville, Illinois 60565
$615,000
|
Sold
|
|
| Status: | Closed |
| Sqft: | 3,511 |
| Cost/Sqft: | $182 |
| Beds: | 5 |
| Baths: | 3 |
| Year Built: | 1990 |
| Property Taxes: | $11,117 |
| Days On Market: | 1709 |
| Lot Size: | 0,23 |
Description
AMAZING California Ranch Style Home!!! Remodeled within the last 10 years makes it *MOVE-IN READY* This Gorgeous home is one of the largest models in the subdivision. Offering 5 bedrooms and 3 full bathrooms. 3 of the bedrooms are located on the main floor, including the master suite, which has it's own fireplace! Large kitchen with top of the line appliances including a beverage cooler, perfect for wine lovers. Granite countertops and custom cabinets. Wait until you see the huge living room with a big fireplace. An outstanding option for friends and family gatherings! Many architectural touches throughout the home. Hardwood floors on first and second floor. The second level offers 2 bedrooms, a full bathroom and a very spacious loft. The deck wraps around the house in the backyard. The furnace, air conditioning, roof and gutters are new. This home is perfect for your family! Full unfinished gigantic basement is waiting to be finished, adding 3000 + SF to your home! District 203. Minutes from restaurants & shopping in downtown Naperville. Many parks within walking distance.
Property Specifics
| Single Family | |
| — | |
| — | |
| 1990 | |
| Full | |
| — | |
| No | |
| 0.23 |
| Du Page | |
| — | |
| 0 / Not Applicable | |
| None | |
| Lake Michigan | |
| Public Sewer | |
| 11101929 | |
| 0832113011 |
Nearby Schools
| NAME: | DISTRICT: | DISTANCE: | |
|---|---|---|---|
|
Grade School
Scott Elementary School |
203 | — | |
|
Middle School
Madison Junior High School |
203 | Not in DB | |
|
High School
Naperville Central High School |
203 | Not in DB | |
Property History
| DATE: | EVENT: | PRICE: | SOURCE: |
|---|---|---|---|
| 30 Aug, 2021 | Sold | $615,000 | MRED MLS |
| 22 Jul, 2021 | Under contract | $640,000 | MRED MLS |
| — | Last price change | $645,000 | MRED MLS |
| 27 May, 2021 | Listed for sale | $650,000 | MRED MLS |
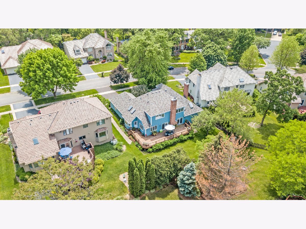
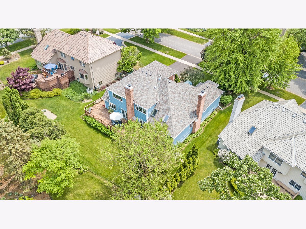
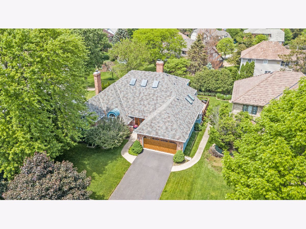
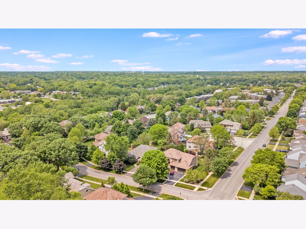
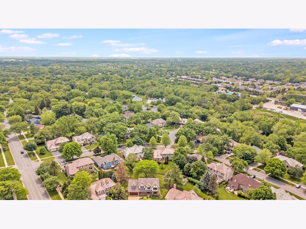
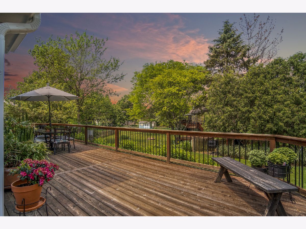
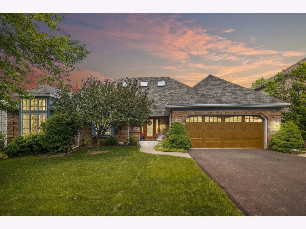
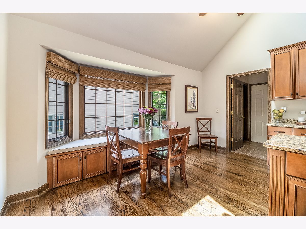
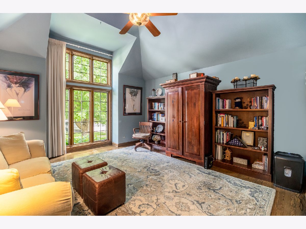
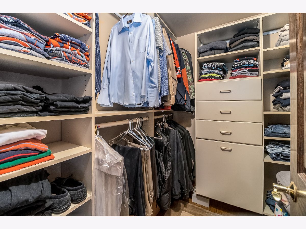
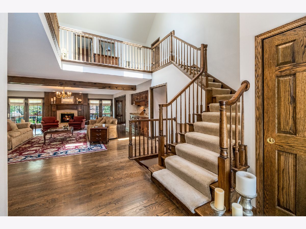
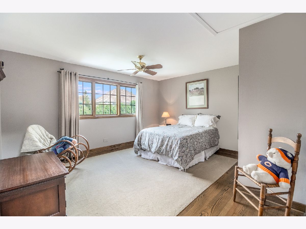
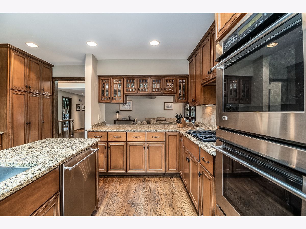
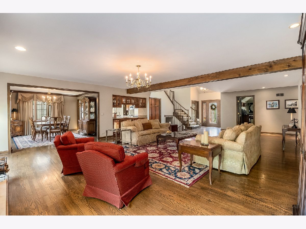
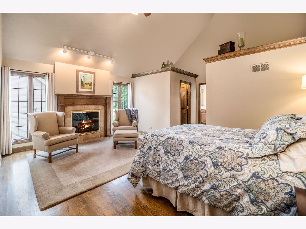
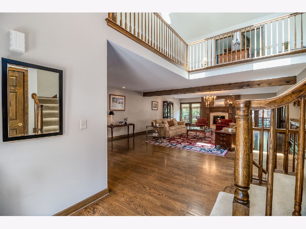
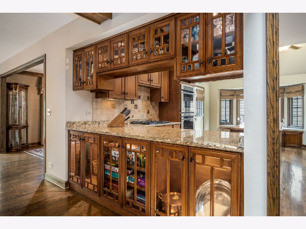
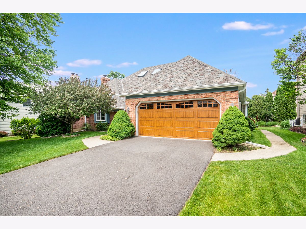
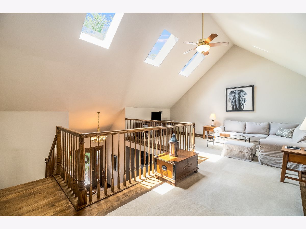
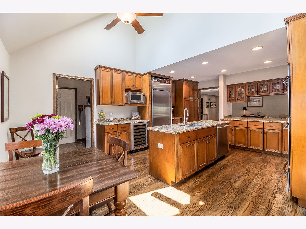
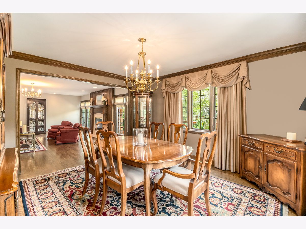
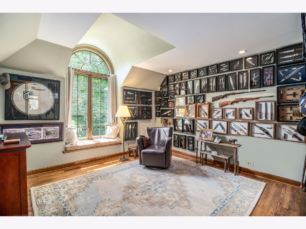
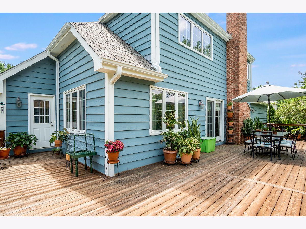
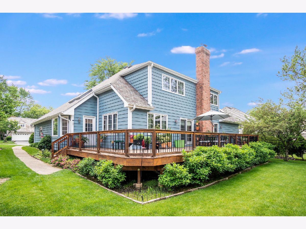
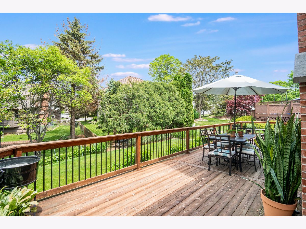
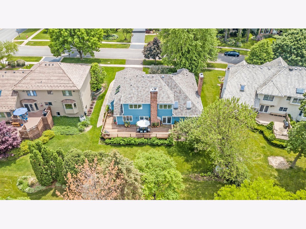
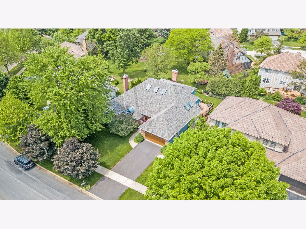
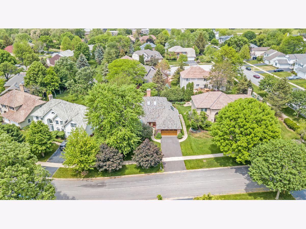
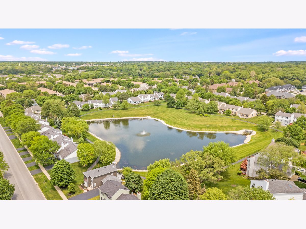
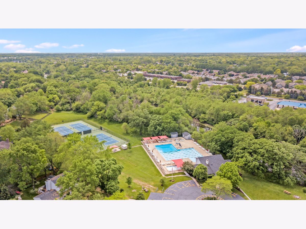
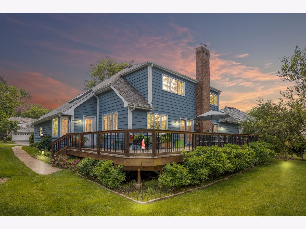
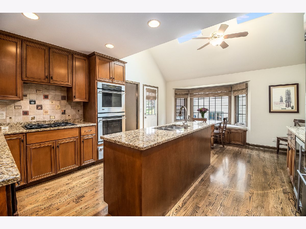
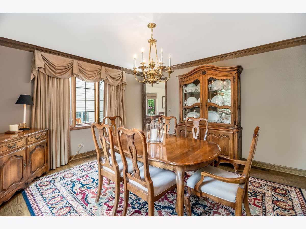
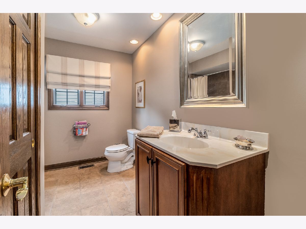
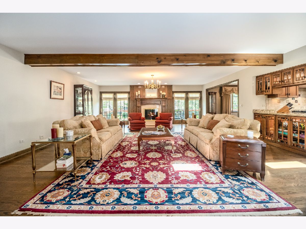
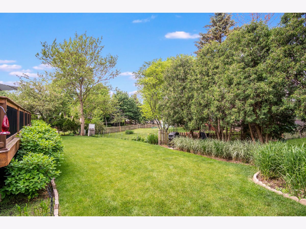
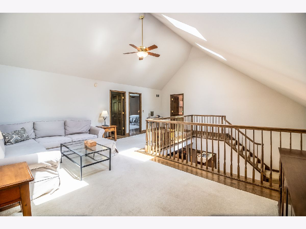
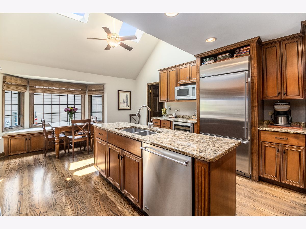
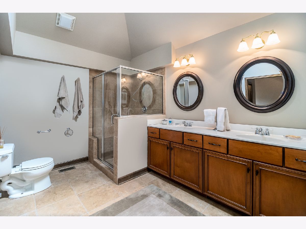
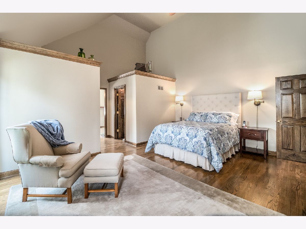
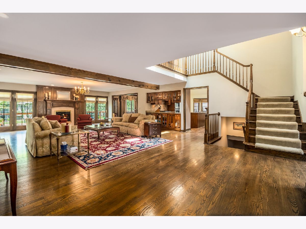
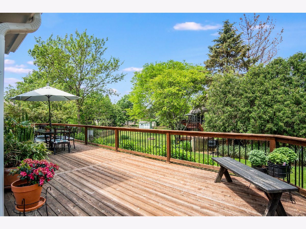
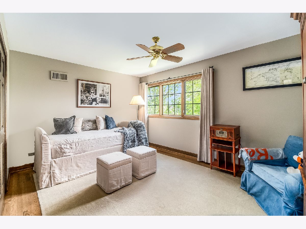
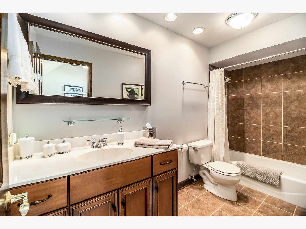
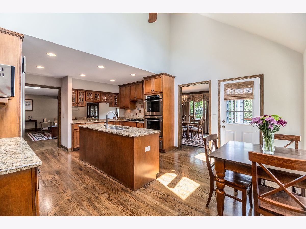
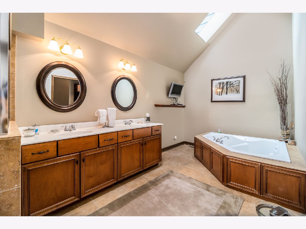
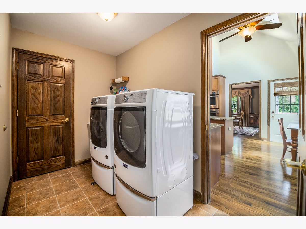
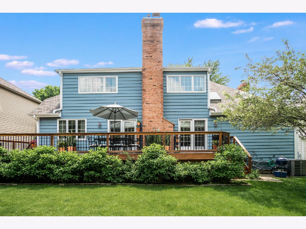
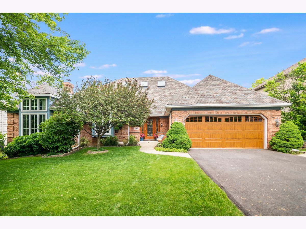
Room Specifics
Total Bedrooms: 5
Bedrooms Above Ground: 5
Bedrooms Below Ground: 0
Dimensions: —
Floor Type: Hardwood
Dimensions: —
Floor Type: Hardwood
Dimensions: —
Floor Type: Hardwood
Dimensions: —
Floor Type: —
Full Bathrooms: 3
Bathroom Amenities: Whirlpool,Separate Shower,Double Sink
Bathroom in Basement: 0
Rooms: Bedroom 5,Loft,Great Room
Basement Description: Unfinished
Other Specifics
| 2 | |
| — | |
| Asphalt | |
| Deck | |
| Cul-De-Sac,Fenced Yard,Landscaped | |
| 79X125X79X124 | |
| — | |
| Full | |
| Skylight(s), Hardwood Floors, First Floor Bedroom, Walk-In Closet(s) | |
| Double Oven, Microwave, Dishwasher, Refrigerator, Bar Fridge, Washer, Dryer, Disposal, Stainless Steel Appliance(s), Cooktop | |
| Not in DB | |
| Curbs, Sidewalks, Street Lights, Street Paved | |
| — | |
| — | |
| Wood Burning |
Tax History
| Year | Property Taxes |
|---|---|
| 2021 | $11,117 |
Contact Agent
Nearby Similar Homes
Nearby Sold Comparables
Contact Agent
Listing Provided By
Coldwell Banker Real Estate Group



