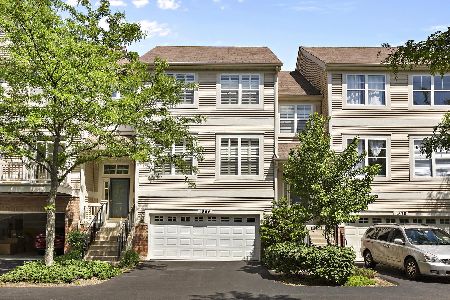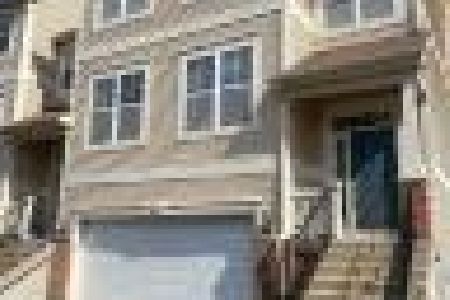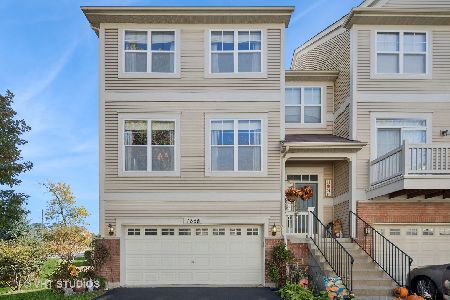1866 Watercolor Place, Grayslake, Illinois 60030
$275,000
|
Sold
|
|
| Status: | Closed |
| Sqft: | 2,372 |
| Cost/Sqft: | $116 |
| Beds: | 3 |
| Baths: | 4 |
| Year Built: | 2005 |
| Property Taxes: | $7,567 |
| Days On Market: | 1755 |
| Lot Size: | 0,00 |
Description
Three levels of luxurious living with WATER RIGHTS to motorized boat Gages Lake. This impeccable townhome is truly a pleasure to show. Formal entry, 9' ceilings, recessed lighting, open floor plan with lots of windows. Spacious living room leads you to formal dining area, just a step to great kitchen. Lots of cabinets with pull out drawers, pantry, Corian counter tops, and room for the kitchen table with sliders to large balcony. Main level powder room. TWO master bedrooms with walk-in closets and large private bath. Convenient upper-level laundry with linen closet. Lower Level bonus room/3rd bedroom with full bath, huge closet and access to patio overlooking enhanced landscaping. Attached 2 car garage. Walk to private beach with gazebo. Enjoy boating, swimming, fishing and stunning views of the lake. Close to shopping, expressways, train stations. Nothing compares to this home, just come and take a look.
Property Specifics
| Condos/Townhomes | |
| 3 | |
| — | |
| 2005 | |
| Full,Walkout | |
| — | |
| No | |
| — |
| Lake | |
| Cambridge At Waters Edge | |
| 315 / Monthly | |
| Insurance,Exterior Maintenance,Lawn Care,Snow Removal,Lake Rights | |
| Public | |
| Public Sewer | |
| 11054887 | |
| 07301020270000 |
Nearby Schools
| NAME: | DISTRICT: | DISTANCE: | |
|---|---|---|---|
|
High School
Warren Township High School |
121 | Not in DB | |
Property History
| DATE: | EVENT: | PRICE: | SOURCE: |
|---|---|---|---|
| 25 May, 2021 | Sold | $275,000 | MRED MLS |
| 23 Apr, 2021 | Under contract | $275,000 | MRED MLS |
| 15 Apr, 2021 | Listed for sale | $275,000 | MRED MLS |
| 11 Jul, 2022 | Sold | $319,000 | MRED MLS |
| 11 Jun, 2022 | Under contract | $319,000 | MRED MLS |
| 3 Jun, 2022 | Listed for sale | $319,000 | MRED MLS |
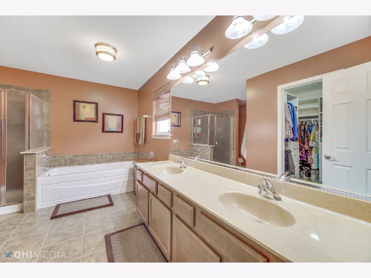
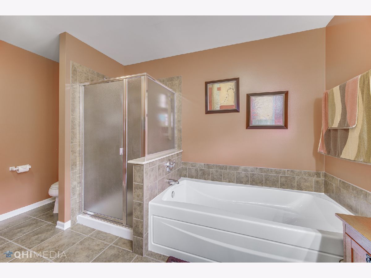
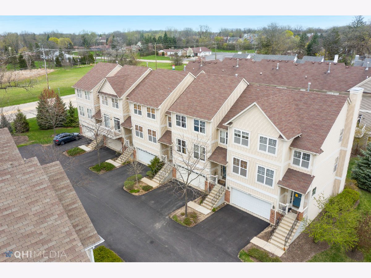
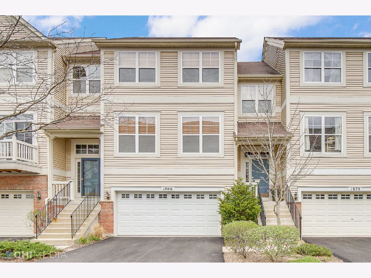
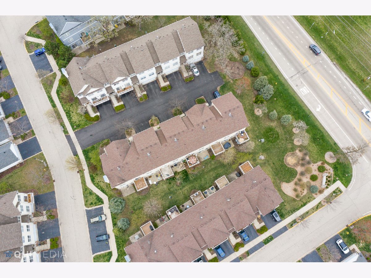
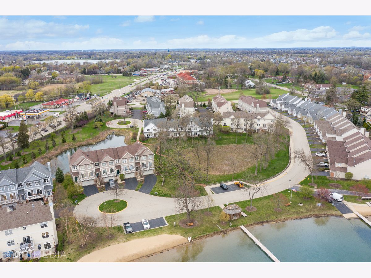
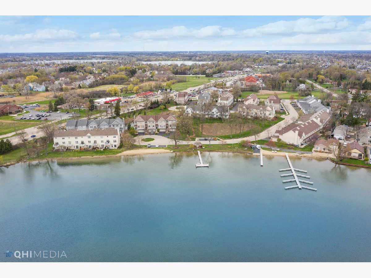
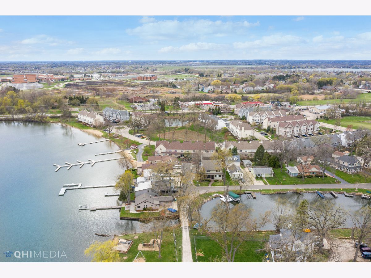
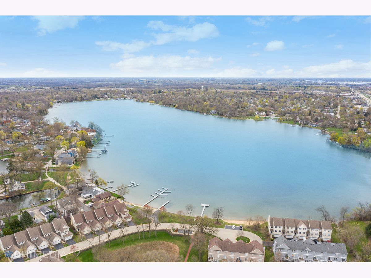
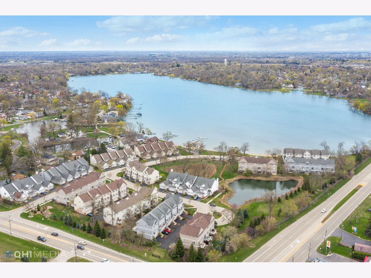
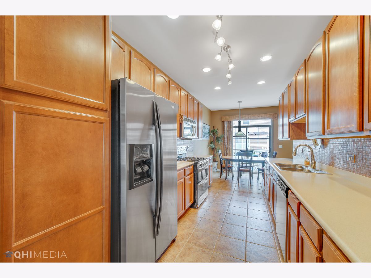
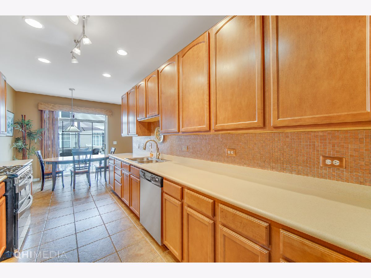
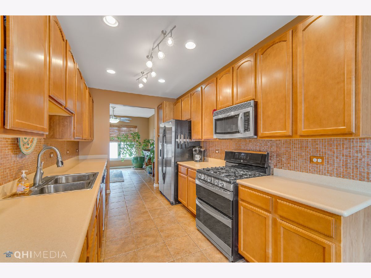
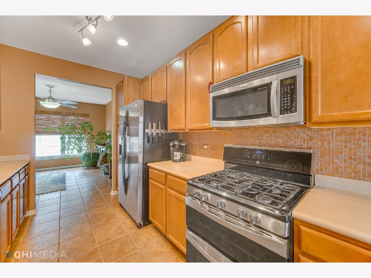
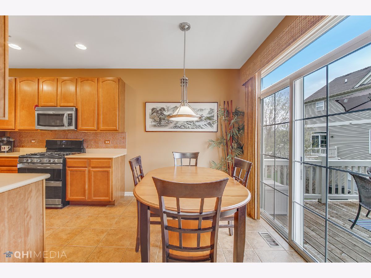
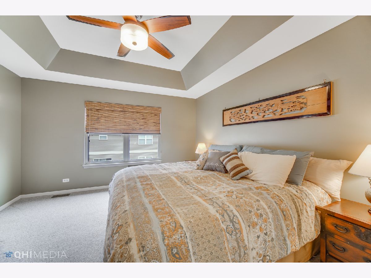
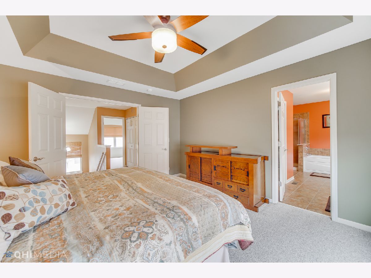
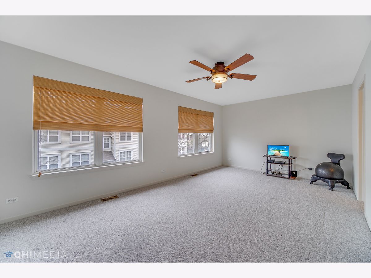
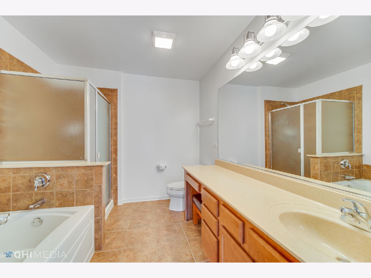
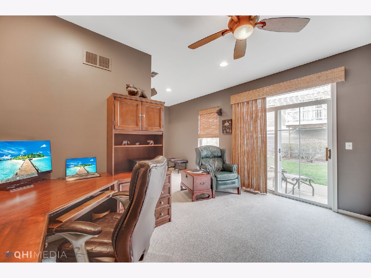
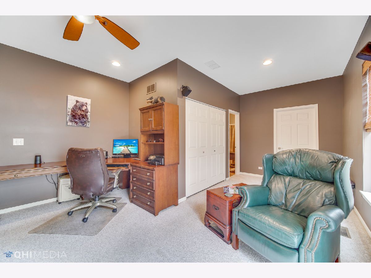
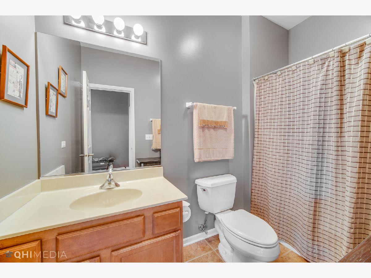
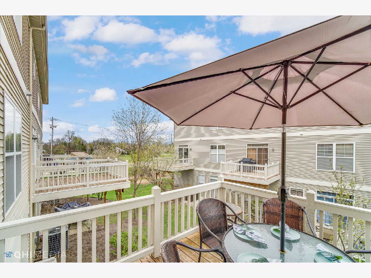
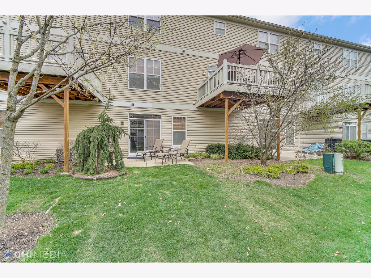
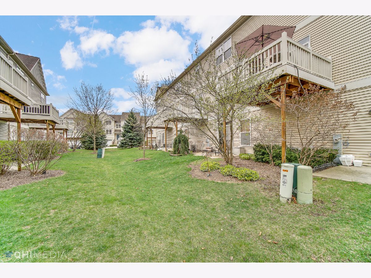
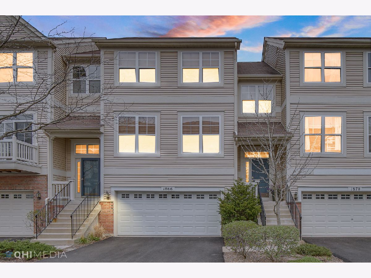
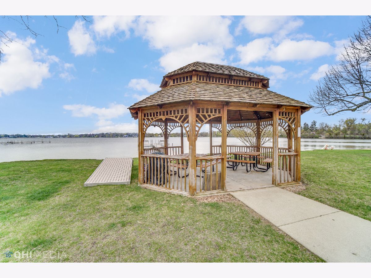
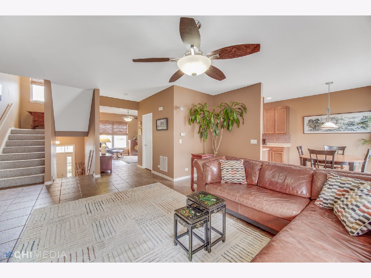
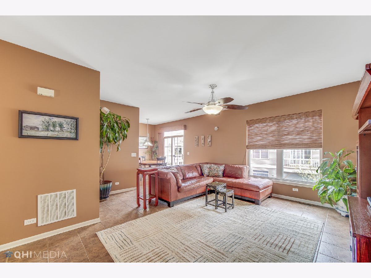
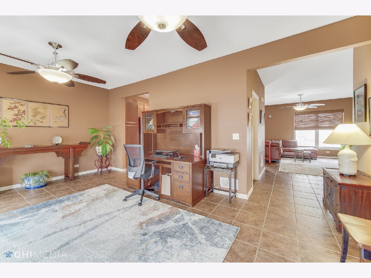
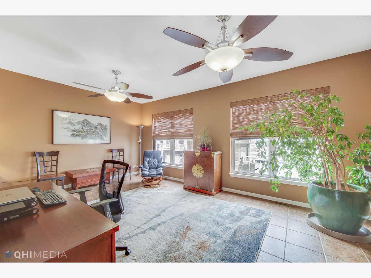
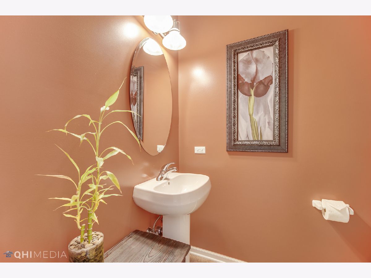
Room Specifics
Total Bedrooms: 3
Bedrooms Above Ground: 3
Bedrooms Below Ground: 0
Dimensions: —
Floor Type: Carpet
Dimensions: —
Floor Type: Carpet
Full Bathrooms: 4
Bathroom Amenities: Separate Shower,Double Sink,Soaking Tub
Bathroom in Basement: 1
Rooms: No additional rooms
Basement Description: Finished,Exterior Access,Storage Space
Other Specifics
| 2 | |
| Concrete Perimeter | |
| Asphalt | |
| Balcony, Patio, Storms/Screens | |
| Common Grounds,Landscaped | |
| 56X28X56X28 | |
| — | |
| Full | |
| Second Floor Laundry, Laundry Hook-Up in Unit, Storage, Walk-In Closet(s), Ceiling - 9 Foot, Drapes/Blinds | |
| Range, Microwave, Dishwasher, Refrigerator, Washer, Dryer, Disposal, Stainless Steel Appliance(s) | |
| Not in DB | |
| — | |
| — | |
| Bike Room/Bike Trails, Boat Dock, Park | |
| — |
Tax History
| Year | Property Taxes |
|---|---|
| 2021 | $7,567 |
| 2022 | $7,812 |
Contact Agent
Nearby Similar Homes
Nearby Sold Comparables
Contact Agent
Listing Provided By
AK Homes

