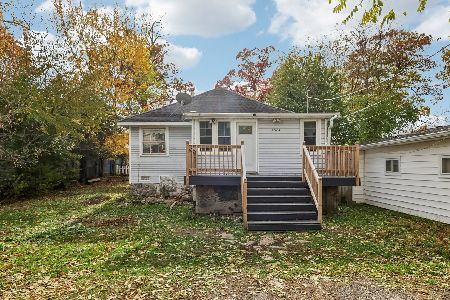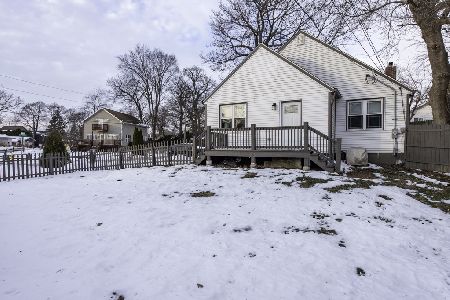18668 Stonebridge Court, Grayslake, Illinois 60030
$285,000
|
Sold
|
|
| Status: | Closed |
| Sqft: | 3,480 |
| Cost/Sqft: | $83 |
| Beds: | 4 |
| Baths: | 3 |
| Year Built: | 1995 |
| Property Taxes: | $6,176 |
| Days On Market: | 4338 |
| Lot Size: | 0,32 |
Description
Completely remodeled inside and out!Heated 920 sq ft 3 car garage.Huge room sizes. Huge eat in Kitchen with granite counters and SS appliances. Walk out lower level to fenced yard with fire pit and play set. MBR w/ sitting area, fireplace and separate access to the huge deck.MBTH w/ separate Jacuzzi tub and shower, dual vanity with granite top. LL offers full bath and complete 2nd kitchen for endless possibilities!
Property Specifics
| Single Family | |
| — | |
| Bi-Level | |
| 1995 | |
| Full,Walkout | |
| CUSTOM | |
| No | |
| 0.32 |
| Lake | |
| — | |
| 0 / Not Applicable | |
| None | |
| Public | |
| Public Sewer | |
| 08562610 | |
| 07193010490000 |
Nearby Schools
| NAME: | DISTRICT: | DISTANCE: | |
|---|---|---|---|
|
Grade School
Woodland Elementary School |
50 | — | |
|
Middle School
Woodland Middle School |
50 | Not in DB | |
|
High School
Warren Township High School |
121 | Not in DB | |
|
Alternate Elementary School
Woodland Primary School |
— | Not in DB | |
|
Alternate Junior High School
Woodland Intermediate School |
— | Not in DB | |
Property History
| DATE: | EVENT: | PRICE: | SOURCE: |
|---|---|---|---|
| 10 Aug, 2009 | Sold | $163,500 | MRED MLS |
| 22 Jul, 2009 | Under contract | $169,900 | MRED MLS |
| 21 Jul, 2009 | Listed for sale | $169,900 | MRED MLS |
| 30 Apr, 2014 | Sold | $285,000 | MRED MLS |
| 25 Mar, 2014 | Under contract | $289,900 | MRED MLS |
| 19 Mar, 2014 | Listed for sale | $289,900 | MRED MLS |
Room Specifics
Total Bedrooms: 4
Bedrooms Above Ground: 4
Bedrooms Below Ground: 0
Dimensions: —
Floor Type: Carpet
Dimensions: —
Floor Type: Carpet
Dimensions: —
Floor Type: Carpet
Full Bathrooms: 3
Bathroom Amenities: Whirlpool,Separate Shower,Double Sink
Bathroom in Basement: 1
Rooms: Kitchen,Eating Area,Foyer,Recreation Room
Basement Description: Finished,Exterior Access
Other Specifics
| 3 | |
| Concrete Perimeter | |
| Concrete,Side Drive | |
| Deck, Patio, Storms/Screens | |
| Corner Lot,Cul-De-Sac,Fenced Yard,Pond(s),Water View | |
| 72X168X82X115 | |
| Unfinished | |
| Full | |
| Skylight(s), Heated Floors, First Floor Bedroom, In-Law Arrangement, First Floor Laundry, First Floor Full Bath | |
| Range, Microwave, Dishwasher, Refrigerator, Washer, Dryer, Disposal, Stainless Steel Appliance(s) | |
| Not in DB | |
| Sidewalks, Street Lights, Street Paved | |
| — | |
| — | |
| Electric, Ventless |
Tax History
| Year | Property Taxes |
|---|---|
| 2009 | $9,396 |
| 2014 | $6,176 |
Contact Agent
Nearby Similar Homes
Nearby Sold Comparables
Contact Agent
Listing Provided By
R.E.I.T. Homes










