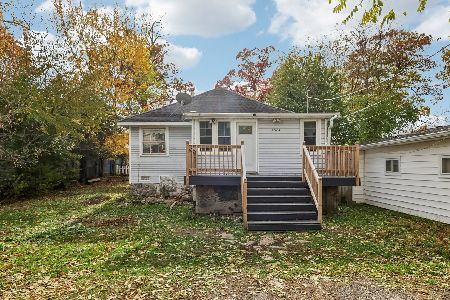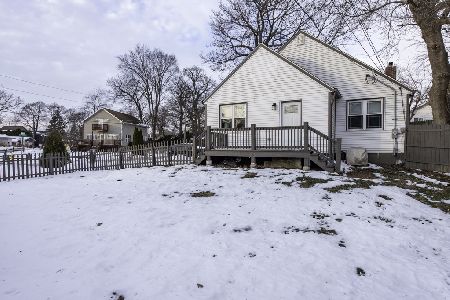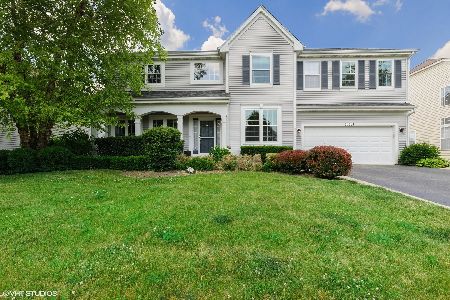34288 Stonebridge Lane, Grayslake, Illinois 60030
$350,000
|
Sold
|
|
| Status: | Closed |
| Sqft: | 4,146 |
| Cost/Sqft: | $87 |
| Beds: | 4 |
| Baths: | 4 |
| Year Built: | 2003 |
| Property Taxes: | $10,885 |
| Days On Market: | 2538 |
| Lot Size: | 0,23 |
Description
Spectacular home in a sought after neighborhood which is in walking distance of the park and schools. This exquisite home boasts a 3 car garage with a English finished basement in an expansive open concept with high ceilings, fireplace, bathroom & abundance of storage. Upon entering the home, you are warmly greeted with streaming sunlight from cathedral ceilings in the living room & spacious foyer with a dual split staircase. The living/dining room are connected which adds a wonderful space for entertaining. The kitchen with 42" cabinets features NEW SS appliances which opens up to a breakfast area & family room highlighted with a stone fireplace. Completing this perfect layout, is a 1st floor bedroom/study/playroom. Upstairs awaits your own retreat in a large master suite with a WIC & luxury bath. On the 2nd floor, there are generously sized bedrooms and a loft which serves as great space for office/gaming area. Delight in your private backyard & deck. Ready to move in and enjoy!
Property Specifics
| Single Family | |
| — | |
| Traditional | |
| 2003 | |
| Full,English | |
| — | |
| Yes | |
| 0.23 |
| Lake | |
| Stoneridge | |
| 462 / Annual | |
| Insurance | |
| Public | |
| Public Sewer | |
| 10274244 | |
| 07193010570000 |
Nearby Schools
| NAME: | DISTRICT: | DISTANCE: | |
|---|---|---|---|
|
Grade School
Woodland Elementary School |
50 | — | |
|
Middle School
Woodland Middle School |
50 | Not in DB | |
|
High School
Warren Township High School |
121 | Not in DB | |
Property History
| DATE: | EVENT: | PRICE: | SOURCE: |
|---|---|---|---|
| 31 May, 2019 | Sold | $350,000 | MRED MLS |
| 29 Mar, 2019 | Under contract | $359,999 | MRED MLS |
| 22 Feb, 2019 | Listed for sale | $359,999 | MRED MLS |
Room Specifics
Total Bedrooms: 4
Bedrooms Above Ground: 4
Bedrooms Below Ground: 0
Dimensions: —
Floor Type: Carpet
Dimensions: —
Floor Type: Carpet
Dimensions: —
Floor Type: Carpet
Full Bathrooms: 4
Bathroom Amenities: Separate Shower,Double Sink,Soaking Tub
Bathroom in Basement: 1
Rooms: Eating Area,Loft,Recreation Room,Foyer,Storage,Recreation Room,Storage
Basement Description: Finished
Other Specifics
| 3 | |
| Concrete Perimeter | |
| Concrete | |
| Deck, Porch, Storms/Screens | |
| Landscaped,Rear of Lot | |
| 77X130 | |
| Unfinished | |
| Full | |
| Vaulted/Cathedral Ceilings, Bar-Dry, Hardwood Floors, First Floor Bedroom, First Floor Laundry | |
| Range, Microwave, Dishwasher, Refrigerator, Washer, Dryer, Disposal, Built-In Oven | |
| Not in DB | |
| Sidewalks, Street Lights, Street Paved | |
| — | |
| — | |
| Wood Burning, Attached Fireplace Doors/Screen, Gas Starter, Heatilator |
Tax History
| Year | Property Taxes |
|---|---|
| 2019 | $10,885 |
Contact Agent
Nearby Similar Homes
Nearby Sold Comparables
Contact Agent
Listing Provided By
@properties










