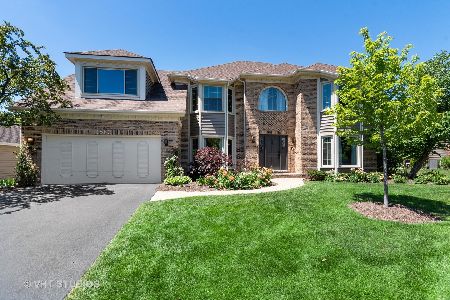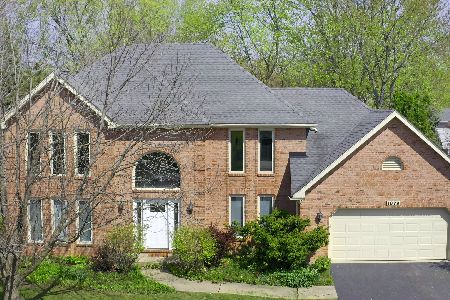1868 Jahns Drive, Wheaton, Illinois 60189
$532,000
|
Sold
|
|
| Status: | Closed |
| Sqft: | 2,828 |
| Cost/Sqft: | $194 |
| Beds: | 4 |
| Baths: | 4 |
| Year Built: | 1990 |
| Property Taxes: | $13,082 |
| Days On Market: | 2938 |
| Lot Size: | 0,00 |
Description
This home is awesome! Space, location, condition, we have it all!! Located on a prime lot in Danada East, backing to open green space, this beautiful home is in move-in condition and offers features including: freshly painted interior in today's colors with white trim; cozy brick fireplace; white kitchen with custom, handcrafted concrete counter surfaces and stainless steel appliances; a first floor office/den; hardwood floors; new carpet; master bedroom with tray ceiling, an amazing, his and her walk in closet, full bath with dual vanity, jetted tub and separate shower; a finished basement with wet bar and full bath; and replaced windows, doors and roof. All this and award winning schools, within walking distance of shopping, restaurants, Rice Lake pool and complex, and centrally located for the two Wheaton Metra stations for easy access to the City of Chicago. This is truly a great place to call home!
Property Specifics
| Single Family | |
| — | |
| — | |
| 1990 | |
| Partial | |
| — | |
| No | |
| — |
| Du Page | |
| Danada East | |
| 0 / Not Applicable | |
| None | |
| Lake Michigan | |
| Public Sewer | |
| 09830115 | |
| 0528401028 |
Nearby Schools
| NAME: | DISTRICT: | DISTANCE: | |
|---|---|---|---|
|
Grade School
Wiesbrook Elementary School |
200 | — | |
|
Middle School
Hubble Middle School |
200 | Not in DB | |
|
High School
Wheaton Warrenville South H S |
200 | Not in DB | |
Property History
| DATE: | EVENT: | PRICE: | SOURCE: |
|---|---|---|---|
| 27 Apr, 2018 | Sold | $532,000 | MRED MLS |
| 1 Mar, 2018 | Under contract | $550,000 | MRED MLS |
| — | Last price change | $569,900 | MRED MLS |
| 10 Jan, 2018 | Listed for sale | $569,900 | MRED MLS |
Room Specifics
Total Bedrooms: 4
Bedrooms Above Ground: 4
Bedrooms Below Ground: 0
Dimensions: —
Floor Type: Carpet
Dimensions: —
Floor Type: Carpet
Dimensions: —
Floor Type: Carpet
Full Bathrooms: 4
Bathroom Amenities: Whirlpool,Separate Shower,Double Sink
Bathroom in Basement: 1
Rooms: Foyer,Office,Recreation Room,Other Room,Storage
Basement Description: Finished
Other Specifics
| 2 | |
| Concrete Perimeter | |
| Concrete | |
| Deck, Patio | |
| — | |
| 63X154X88X125 | |
| — | |
| Full | |
| Skylight(s), Bar-Wet, Hardwood Floors, First Floor Laundry | |
| Range, Microwave, Dishwasher, Refrigerator, Disposal, Stainless Steel Appliance(s) | |
| Not in DB | |
| Sidewalks, Street Lights, Street Paved | |
| — | |
| — | |
| Wood Burning, Gas Starter |
Tax History
| Year | Property Taxes |
|---|---|
| 2018 | $13,082 |
Contact Agent
Nearby Similar Homes
Nearby Sold Comparables
Contact Agent
Listing Provided By
Coldwell Banker Residential








