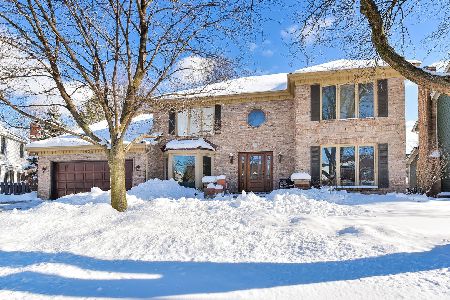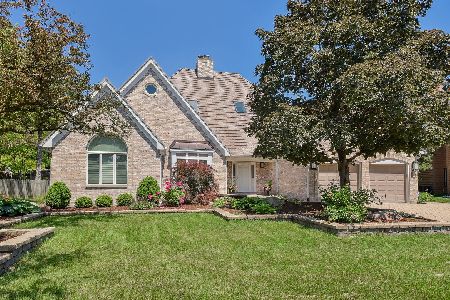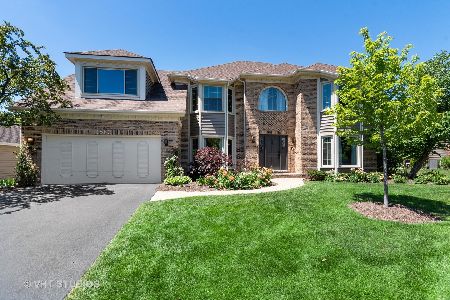141 Hawkins Circle, Wheaton, Illinois 60189
$566,000
|
Sold
|
|
| Status: | Closed |
| Sqft: | 3,425 |
| Cost/Sqft: | $169 |
| Beds: | 4 |
| Baths: | 3 |
| Year Built: | 1989 |
| Property Taxes: | $14,418 |
| Days On Market: | 2366 |
| Lot Size: | 0,27 |
Description
Amazing location! Don't miss this great opportunity to live in Danada East. You are going to love the loads of light in this family room when you are reading in front of your gorgeous stone fireplace. A quality build home with updated baths, quartz counters, stainless appliances and loads of hardwood. This home has a full bath on the first floor and a den that could be another bedroom. Upstairs you will find a huge master suite, walk in closest and updated en suite bath. 4th bedroom on the opposite end also features cathedral ceilings and a bonus sitting area. So close to everything, but very private and serene. Highly rated schools and location close to expressways, shopping, dining. Walk to Community Center and pool. Priced to add your own updates. Don't wait, get in this fall and enjoy watching all the mature trees change color on your beautiful paver patio.
Property Specifics
| Single Family | |
| — | |
| Traditional | |
| 1989 | |
| Full | |
| WINDHAM | |
| No | |
| 0.27 |
| Du Page | |
| Danada East | |
| 0 / Not Applicable | |
| None | |
| Lake Michigan | |
| Public Sewer | |
| 10474497 | |
| 0528403001 |
Nearby Schools
| NAME: | DISTRICT: | DISTANCE: | |
|---|---|---|---|
|
Grade School
Wiesbrook Elementary School |
200 | — | |
|
Middle School
Hubble Middle School |
200 | Not in DB | |
|
High School
Wheaton Warrenville South H S |
200 | Not in DB | |
Property History
| DATE: | EVENT: | PRICE: | SOURCE: |
|---|---|---|---|
| 20 Mar, 2020 | Sold | $566,000 | MRED MLS |
| 19 Jan, 2020 | Under contract | $579,900 | MRED MLS |
| — | Last price change | $589,000 | MRED MLS |
| 5 Aug, 2019 | Listed for sale | $589,000 | MRED MLS |
Room Specifics
Total Bedrooms: 4
Bedrooms Above Ground: 4
Bedrooms Below Ground: 0
Dimensions: —
Floor Type: Carpet
Dimensions: —
Floor Type: Carpet
Dimensions: —
Floor Type: Carpet
Full Bathrooms: 3
Bathroom Amenities: Whirlpool,Separate Shower,Double Sink,Soaking Tub
Bathroom in Basement: 0
Rooms: Den,Bonus Room,Workshop,Family Room
Basement Description: Partially Finished,Crawl
Other Specifics
| 3 | |
| Concrete Perimeter | |
| Concrete,Side Drive | |
| Patio, Porch | |
| Corner Lot | |
| 90 X 137 X 94 X 125 | |
| Full,Unfinished | |
| Full | |
| Vaulted/Cathedral Ceilings, Skylight(s), Hardwood Floors, First Floor Bedroom, First Floor Laundry, First Floor Full Bath | |
| Range, Microwave, Dishwasher, Refrigerator, Disposal, Stainless Steel Appliance(s) | |
| Not in DB | |
| Curbs, Sidewalks, Street Lights, Street Paved | |
| — | |
| — | |
| Wood Burning, Attached Fireplace Doors/Screen, Gas Starter |
Tax History
| Year | Property Taxes |
|---|---|
| 2020 | $14,418 |
Contact Agent
Nearby Similar Homes
Nearby Sold Comparables
Contact Agent
Listing Provided By
Coldwell Banker Real Estate Group - Geneva









