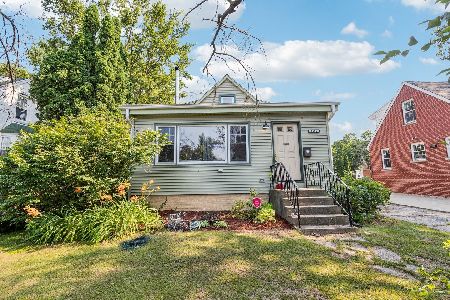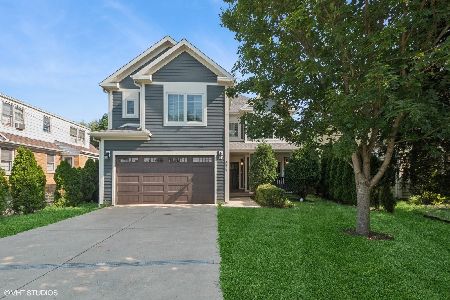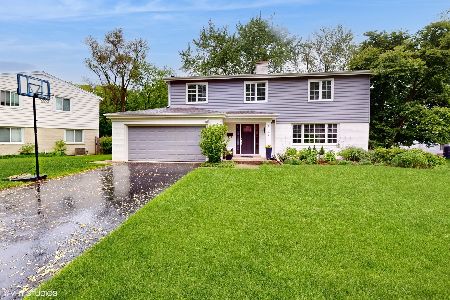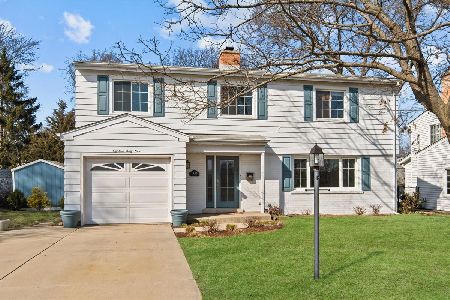1868 Stockton Drive, Northfield, Illinois 60093
$595,000
|
Sold
|
|
| Status: | Closed |
| Sqft: | 2,800 |
| Cost/Sqft: | $221 |
| Beds: | 4 |
| Baths: | 3 |
| Year Built: | 1960 |
| Property Taxes: | $12,606 |
| Days On Market: | 2142 |
| Lot Size: | 0,17 |
Description
CHARMING AND SPACIOUS HOME IN NORTHFIELD/NEW TRIER DISTRICT Prime location: 4 bedroom/2.5 bath home in the highly sought, family-friendly Avon neighborhood of Northfield. Fabulous, large scale family room with fireplace and vaulted ceilings, large living room dining room with built-ins and crown molding, office/den with bay window, 4 nicely-sized bedrooms, updated master bath, finished basement with tremendous storage and built-ins, fenced-in back yard haven with pergola, patio, built-in grill, playhouse and hammock. $35K in recent remodeling and upgrades: new roof, updated kitchen with new appliances (refrigerator, stove/oven and dishwasher), updated electrical, lawn grading/drainage upgrades, exterior and interior painting, updated insulation and bathroom remodel. Award-winning Middlefork and Sunset Ridge Schools. Walking distance to parks, schools, library, marianos, and forest running/biking path. Less than 1/2 miles from New Trier West campus. Close to highway.
Property Specifics
| Single Family | |
| — | |
| Colonial | |
| 1960 | |
| Full | |
| — | |
| No | |
| 0.17 |
| Cook | |
| — | |
| 0 / Not Applicable | |
| None | |
| Lake Michigan | |
| Public Sewer | |
| 10659160 | |
| 04244170070000 |
Nearby Schools
| NAME: | DISTRICT: | DISTANCE: | |
|---|---|---|---|
|
Grade School
Middlefork Primary School |
29 | — | |
|
Middle School
Sunset Ridge Elementary School |
29 | Not in DB | |
|
High School
New Trier Twp H.s. Northfield/wi |
203 | Not in DB | |
Property History
| DATE: | EVENT: | PRICE: | SOURCE: |
|---|---|---|---|
| 20 Sep, 2017 | Under contract | $0 | MRED MLS |
| 21 Aug, 2017 | Listed for sale | $0 | MRED MLS |
| 1 May, 2020 | Sold | $595,000 | MRED MLS |
| 10 Mar, 2020 | Under contract | $620,000 | MRED MLS |
| 6 Mar, 2020 | Listed for sale | $620,000 | MRED MLS |
Room Specifics
Total Bedrooms: 4
Bedrooms Above Ground: 4
Bedrooms Below Ground: 0
Dimensions: —
Floor Type: Hardwood
Dimensions: —
Floor Type: Hardwood
Dimensions: —
Floor Type: Hardwood
Full Bathrooms: 3
Bathroom Amenities: Separate Shower
Bathroom in Basement: 0
Rooms: Den,Bonus Room
Basement Description: Finished,Other
Other Specifics
| 1 | |
| Concrete Perimeter | |
| Asphalt,Brick | |
| Patio, Outdoor Grill | |
| Fenced Yard,Landscaped | |
| 62 X 121 | |
| — | |
| Full | |
| Vaulted/Cathedral Ceilings, Hardwood Floors | |
| Range, Microwave, Dishwasher, Refrigerator, Washer, Dryer, Disposal | |
| Not in DB | |
| Clubhouse, Park, Tennis Court(s), Other | |
| — | |
| — | |
| Gas Starter |
Tax History
| Year | Property Taxes |
|---|---|
| 2020 | $12,606 |
Contact Agent
Nearby Similar Homes
Nearby Sold Comparables
Contact Agent
Listing Provided By
Prello Realty, Inc.











