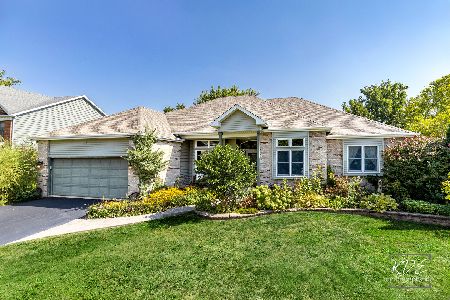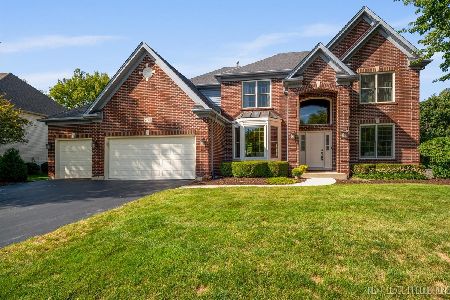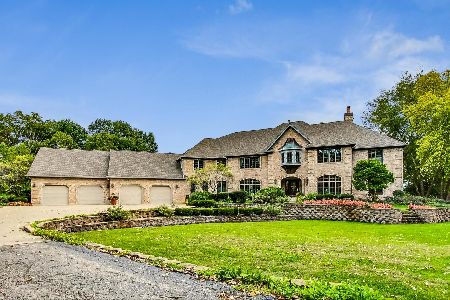1869 Fitch Court, Batavia, Illinois 60510
$435,000
|
Sold
|
|
| Status: | Closed |
| Sqft: | 3,246 |
| Cost/Sqft: | $136 |
| Beds: | 5 |
| Baths: | 3 |
| Year Built: | 1998 |
| Property Taxes: | $13,512 |
| Days On Market: | 2428 |
| Lot Size: | 0,43 |
Description
Taxes reassessed - will be appx $1,200 lower! Spacious, sun filled 5 bedroom home has been well maintained & recently decorated in today's trends. Kitchen offers ss appliances (new Sept 2018), granite counter tops, & lots of cabinet space w/a butler's pantry. Great for entertaining indoors w/an expansive open floor plan. Huge bonus room upstairs that can be used as play room, home theater, or add'l 5th bed. Large master suite offers all the amenities you need w/a big WIC! All other bedrooms are generously sized w/great closet space. Outdoor fun is endless with the beautiful patio & professionally landscaped yard, which overlooks a huge open space. Recent updates: epoxy floor in large, 3 car garage, all windows 2011/12, roof 2016, sump pumps w/ backup 2018, both water heaters, front & back doors & so much more! Great, quiet cul de sac location, award winning Batavia Schools & easy access to I-88 & shopping! Bring the moving truck!
Property Specifics
| Single Family | |
| — | |
| — | |
| 1998 | |
| Full | |
| — | |
| No | |
| 0.43 |
| Kane | |
| Prairie Trails West | |
| 0 / Not Applicable | |
| None | |
| Public | |
| Public Sewer | |
| 10324531 | |
| 1235128001 |
Nearby Schools
| NAME: | DISTRICT: | DISTANCE: | |
|---|---|---|---|
|
Grade School
Hoover Wood Elementary School |
101 | — | |
|
Middle School
Sam Rotolo Middle School Of Bat |
101 | Not in DB | |
|
High School
Batavia Sr High School |
101 | Not in DB | |
Property History
| DATE: | EVENT: | PRICE: | SOURCE: |
|---|---|---|---|
| 2 Jul, 2018 | Sold | $424,500 | MRED MLS |
| 20 May, 2018 | Under contract | $439,900 | MRED MLS |
| 20 May, 2018 | Listed for sale | $439,900 | MRED MLS |
| 3 Jun, 2019 | Sold | $435,000 | MRED MLS |
| 6 Apr, 2019 | Under contract | $440,000 | MRED MLS |
| 29 Mar, 2019 | Listed for sale | $440,000 | MRED MLS |
Room Specifics
Total Bedrooms: 5
Bedrooms Above Ground: 5
Bedrooms Below Ground: 0
Dimensions: —
Floor Type: Carpet
Dimensions: —
Floor Type: Carpet
Dimensions: —
Floor Type: Carpet
Dimensions: —
Floor Type: —
Full Bathrooms: 3
Bathroom Amenities: Whirlpool,Separate Shower,Double Sink
Bathroom in Basement: 0
Rooms: Eating Area,Office,Bedroom 5
Basement Description: Unfinished
Other Specifics
| 3.5 | |
| Concrete Perimeter | |
| Asphalt | |
| Patio, Invisible Fence | |
| Cul-De-Sac,Landscaped | |
| 18,687 SQ FT | |
| Dormer | |
| Full | |
| Vaulted/Cathedral Ceilings, Hardwood Floors, First Floor Laundry, Walk-In Closet(s) | |
| Range, Microwave, Dishwasher, Refrigerator, Washer, Dryer, Disposal, Stainless Steel Appliance(s), Water Softener Owned | |
| Not in DB | |
| Sidewalks, Street Lights | |
| — | |
| — | |
| Wood Burning, Gas Starter |
Tax History
| Year | Property Taxes |
|---|---|
| 2018 | $13,512 |
Contact Agent
Nearby Similar Homes
Nearby Sold Comparables
Contact Agent
Listing Provided By
Keller Williams Inspire - Geneva









