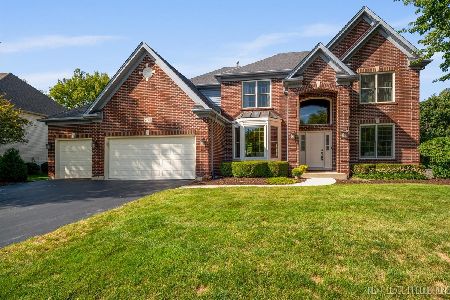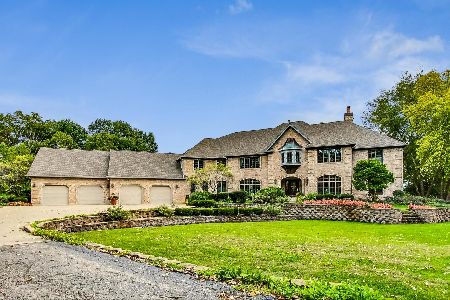1869 Fitch Court, Batavia, Illinois 60510
$424,500
|
Sold
|
|
| Status: | Closed |
| Sqft: | 3,246 |
| Cost/Sqft: | $136 |
| Beds: | 5 |
| Baths: | 3 |
| Year Built: | 1999 |
| Property Taxes: | $13,512 |
| Days On Market: | 2766 |
| Lot Size: | 0,16 |
Description
Terrific 5 B/R Home On Quiet Cul-De-Sac. Perfectly kept with fresh neutral paint in many rooms. White Trim & Doors. Hardwood floors. 1st Floor Laundry. Large Master Suite with Cathedral Ceiling Bath & large WIC. All generous sized bedrooms with plenty of closet space. 3 car side-load garage has new epoxy floor. Many other updates including all Windows-2011-12, Roof-2016, sump pumps w/ backup-2018, both water heaters, front & back doors and so much more. Beautiful Brick Front with nicely landscaped lot. Relaxing back Patio (just redone!) overlooks large yard with maturing trees. Great location, excellent Batavia schools and nice neighbors too!
Property Specifics
| Single Family | |
| — | |
| — | |
| 1999 | |
| Full | |
| — | |
| No | |
| 0.16 |
| Kane | |
| Prairie Trails West | |
| 0 / Not Applicable | |
| None | |
| Public | |
| Public Sewer | |
| 09948090 | |
| 1235128001 |
Nearby Schools
| NAME: | DISTRICT: | DISTANCE: | |
|---|---|---|---|
|
Grade School
Hoover Wood Elementary School |
101 | — | |
|
Middle School
Sam Rotolo Middle School Of Bat |
101 | Not in DB | |
|
High School
Batavia Sr High School |
101 | Not in DB | |
Property History
| DATE: | EVENT: | PRICE: | SOURCE: |
|---|---|---|---|
| 2 Jul, 2018 | Sold | $424,500 | MRED MLS |
| 20 May, 2018 | Under contract | $439,900 | MRED MLS |
| 20 May, 2018 | Listed for sale | $439,900 | MRED MLS |
| 3 Jun, 2019 | Sold | $435,000 | MRED MLS |
| 6 Apr, 2019 | Under contract | $440,000 | MRED MLS |
| 29 Mar, 2019 | Listed for sale | $440,000 | MRED MLS |
Room Specifics
Total Bedrooms: 5
Bedrooms Above Ground: 5
Bedrooms Below Ground: 0
Dimensions: —
Floor Type: Carpet
Dimensions: —
Floor Type: Carpet
Dimensions: —
Floor Type: Carpet
Dimensions: —
Floor Type: —
Full Bathrooms: 3
Bathroom Amenities: Whirlpool,Separate Shower,Double Sink
Bathroom in Basement: 0
Rooms: Bedroom 5,Breakfast Room,Foyer
Basement Description: Unfinished
Other Specifics
| 3.5 | |
| Concrete Perimeter | |
| Asphalt | |
| Patio, Storms/Screens | |
| Cul-De-Sac,Landscaped | |
| 123 X 21 X 21 X 10 X 161 X | |
| Dormer | |
| Full | |
| Vaulted/Cathedral Ceilings, Hardwood Floors, First Floor Laundry | |
| Double Oven, Microwave, Dishwasher, Refrigerator, Washer, Dryer | |
| Not in DB | |
| Sidewalks, Street Lights, Street Paved | |
| — | |
| — | |
| Gas Starter |
Tax History
| Year | Property Taxes |
|---|---|
| 2018 | $13,512 |
Contact Agent
Nearby Similar Homes
Nearby Sold Comparables
Contact Agent
Listing Provided By
RE/MAX Excels








