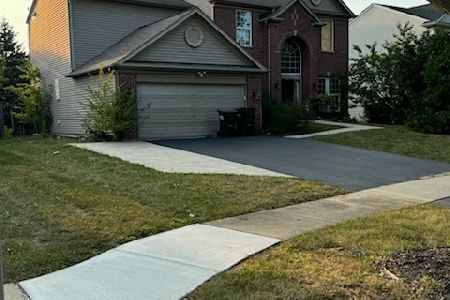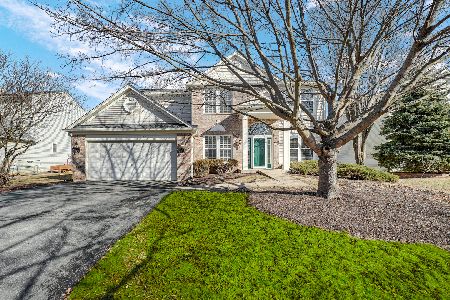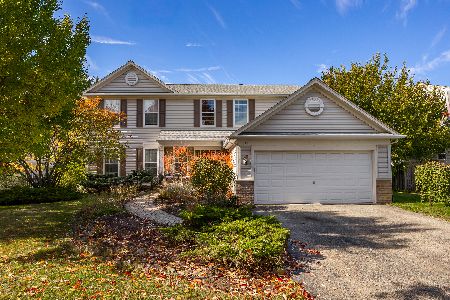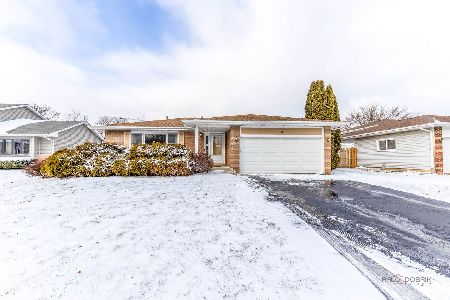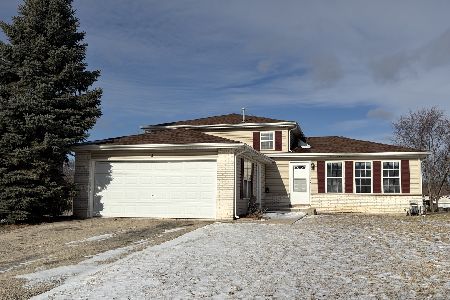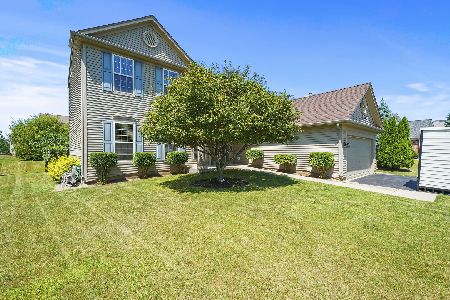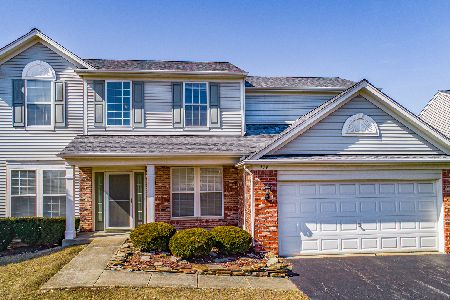187 Holly Street, Bolingbrook, Illinois 60490
$315,000
|
Sold
|
|
| Status: | Closed |
| Sqft: | 1,775 |
| Cost/Sqft: | $169 |
| Beds: | 3 |
| Baths: | 3 |
| Year Built: | 2003 |
| Property Taxes: | $9,889 |
| Days On Market: | 1824 |
| Lot Size: | 0,21 |
Description
Absolutely beautiful home, like new, ready to move in! Great location! This property has a 2 story entry foyer. Formal dining room. Large family room with fireplace. The gorgeous kitchen has tall oak cabinets, laminate counters, decorative back splash, all stainless steel appliances and island. The breakfast area has a sliding glass door that opens to the great deck and all fenced-in yard. First floor powder room. The washer and dryer are also on the first floor. The spacious master bedroom has a long/large walk-in closet and a large bathroom with a double sink, separate shower and soaking tub. Two more bedrooms on second floor and a full bathroom. The full unfinished basement has tall ceilings and two big windows. The home interior was just fully painted February 2021. New in 2020: Kitchen Gas Range, Dishwasher, Kitchen Faucet. New in 2019: Roof, Central Air Conditioner, Washer machine, Garbage disposal. Two car garage. The home is located close to a park. Minutes to shopping centers, grocery stores, lots of restaurants and theaters. A must see!
Property Specifics
| Single Family | |
| — | |
| — | |
| 2003 | |
| Full | |
| PINEBROOK | |
| No | |
| 0.21 |
| Will | |
| Augusta Village | |
| 353 / Annual | |
| None | |
| Public | |
| Public Sewer | |
| 11009272 | |
| 1202181210260000 |
Property History
| DATE: | EVENT: | PRICE: | SOURCE: |
|---|---|---|---|
| 24 Mar, 2016 | Sold | $205,000 | MRED MLS |
| 18 Feb, 2016 | Under contract | $209,000 | MRED MLS |
| — | Last price change | $219,800 | MRED MLS |
| 20 Nov, 2015 | Listed for sale | $219,800 | MRED MLS |
| 9 Apr, 2021 | Sold | $315,000 | MRED MLS |
| 6 Mar, 2021 | Under contract | $300,000 | MRED MLS |
| 3 Mar, 2021 | Listed for sale | $300,000 | MRED MLS |

Room Specifics
Total Bedrooms: 3
Bedrooms Above Ground: 3
Bedrooms Below Ground: 0
Dimensions: —
Floor Type: Carpet
Dimensions: —
Floor Type: Carpet
Full Bathrooms: 3
Bathroom Amenities: Separate Shower,Double Sink,Soaking Tub
Bathroom in Basement: 0
Rooms: Eating Area
Basement Description: Unfinished
Other Specifics
| 2 | |
| Concrete Perimeter | |
| Asphalt | |
| Deck, Storms/Screens | |
| Dimensions to Center of Road,Fenced Yard,Sidewalks,Streetlights,Wood Fence | |
| 79X125X66X125 | |
| — | |
| Full | |
| Wood Laminate Floors, First Floor Laundry, Walk-In Closet(s), Drapes/Blinds, Granite Counters, Separate Dining Room, Some Storm Doors, Some Wall-To-Wall Cp | |
| Range, Microwave, Dishwasher, Refrigerator, Washer, Dryer, Disposal, Stainless Steel Appliance(s), Range Hood, Range Hood | |
| Not in DB | |
| Park, Curbs, Sidewalks, Street Lights, Street Paved | |
| — | |
| — | |
| Wood Burning |
Tax History
| Year | Property Taxes |
|---|---|
| 2016 | $9,261 |
| 2021 | $9,889 |
Contact Agent
Nearby Similar Homes
Nearby Sold Comparables
Contact Agent
Listing Provided By
RE/MAX of Naperville

