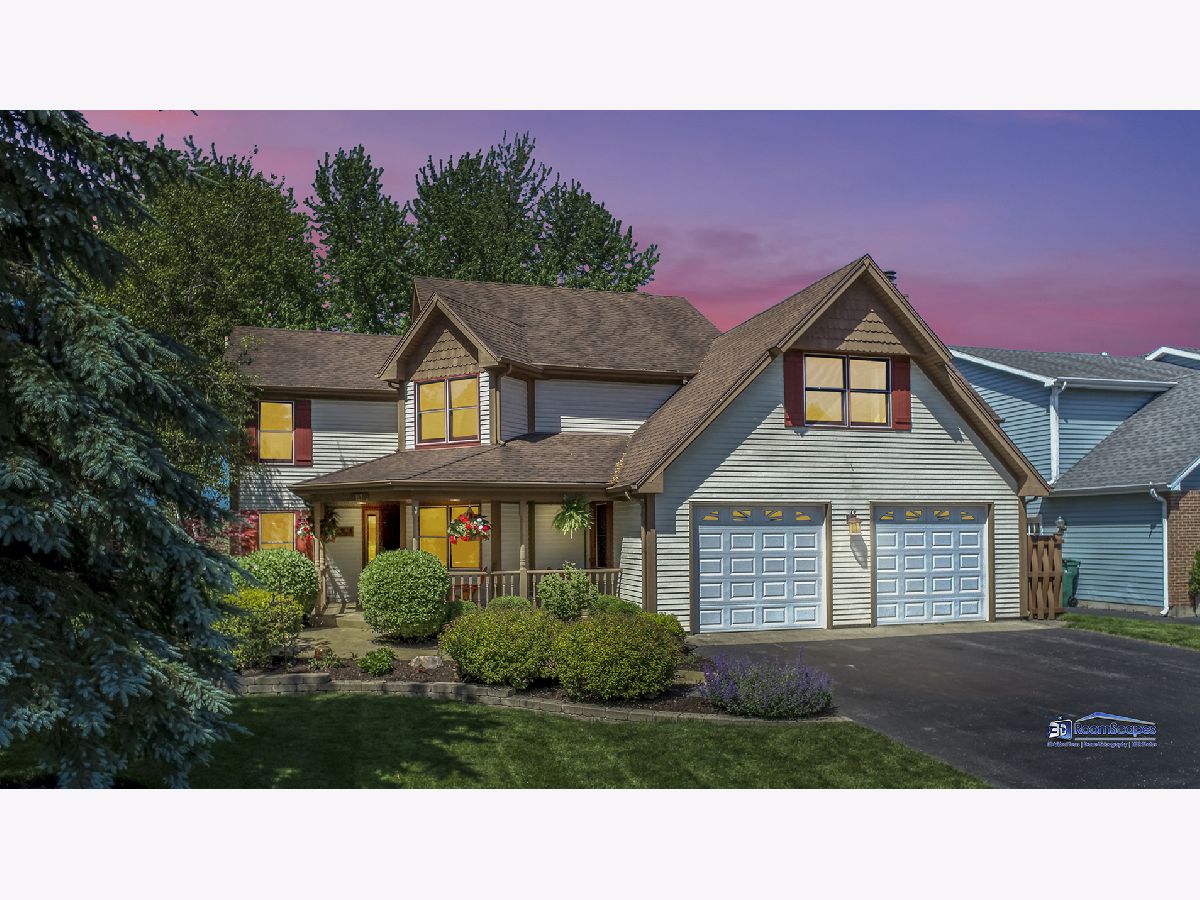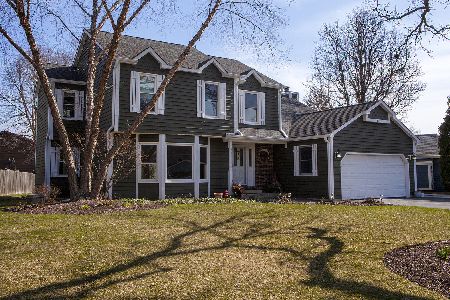187 Mainsail Drive, Third Lake, Illinois 60030
$325,000
|
Sold
|
|
| Status: | Closed |
| Sqft: | 3,042 |
| Cost/Sqft: | $115 |
| Beds: | 3 |
| Baths: | 4 |
| Year Built: | 1989 |
| Property Taxes: | $11,573 |
| Days On Market: | 2047 |
| Lot Size: | 0,25 |
Description
Custom home backing to Rollins Savanna forest preserve and located in Mariner's Cove with lake rights to 156 acres of Third Lake. Living here you have full rights to two beautiful lakes, and with Third lake and Druce Lake there is something for everyone. Druce lake has a beautiful sand beach for hot summer days! Third lake is a motorized lake and has an average lake depth of 19.71 feet deep with 2.05 miles of shoreline. At its deepest point the lake is 65.40 feet deep. Both lakes are stocked with fish every year and suitable for fishing. This property has a captivating curb appeal that will draw you in. From the moment you walk into this home nothing is typical. Architecture sets this home apart from your common subdivision homes. The rear of the home has an abundance of glass windows that surround the hearth room and the newer family room addition. This sets the stage for extending your senses to the acres upon acres of the savanna. Extend your day by enjoying nightly gorgeous sunsets in your screened Gazebo with an overhead fan. The inside of the home has a very functional floor plan that exudes personality. Nothing typical about this home! The upstairs master bedroom has a fireplace, nice sized walk in closet and a splendid master bathroom with a whirlpool tub, large stand up shower and double bowl vanity. Oak rails with skylights grace the second floor landing with two additional bedrooms. Custom door casings and crown molding are found throughout the home The lower level has a synthetic ice rink that you can actually skate on! The ice is not slippery, so it doubles as a recreation room for children to play any kind of activity. This unique flooring is not permanent and easily removable. The spacious lower level also includes a full bathroom, living room, and bedroom. A great option if you are looking for additional privacy for other family members or out of town guests. Flooring throughout the home consists of real hardwood floors, brand new wood laminate in the lower level, higher end tile, and durable carpeting. Corian kitchen counters, front end washer and dryers on the first floor, a large three car heated garage with wash basin, seal coated sidewalks leading to front entry with teak overhead fascia. Heavy duty shingles were replaced within the last 9 years with gutter guards in some strategic areas to minimize maintenance. A stamped concrete patio off the back of the home. Lush landscaping that was professionally designed by a landscape architect.Ride your bike into gorgeous downtown Grayslake. You'll find great shopping and great dining. You are also five minutes from the Gurnee Mills which offers major stores for shopping, a slew of restaurants, the Metra train, and access to both the 294 expressway and route 41 corridor. If you love pizza, Bills Pub North is across the street from the entrance to the subdivision. This home and area is all about the style of living you want to embrace.
Property Specifics
| Single Family | |
| — | |
| — | |
| 1989 | |
| Full | |
| CUSTOM | |
| No | |
| 0.25 |
| Lake | |
| Mariners Cove | |
| 150 / Annual | |
| Lake Rights,Other | |
| Lake Michigan | |
| Public Sewer | |
| 10757592 | |
| 06242040530000 |
Property History
| DATE: | EVENT: | PRICE: | SOURCE: |
|---|---|---|---|
| 16 Oct, 2015 | Sold | $300,100 | MRED MLS |
| 7 Sep, 2015 | Under contract | $300,000 | MRED MLS |
| — | Last price change | $325,000 | MRED MLS |
| 21 Jul, 2015 | Listed for sale | $325,000 | MRED MLS |
| 20 Oct, 2020 | Sold | $325,000 | MRED MLS |
| 16 Aug, 2020 | Under contract | $349,900 | MRED MLS |
| 23 Jun, 2020 | Listed for sale | $349,900 | MRED MLS |

Room Specifics
Total Bedrooms: 4
Bedrooms Above Ground: 3
Bedrooms Below Ground: 1
Dimensions: —
Floor Type: Carpet
Dimensions: —
Floor Type: Carpet
Dimensions: —
Floor Type: Other
Full Bathrooms: 4
Bathroom Amenities: Whirlpool,Separate Shower,Double Sink
Bathroom in Basement: 1
Rooms: Eating Area,Play Room,Recreation Room,Other Room
Basement Description: Finished
Other Specifics
| 3 | |
| Concrete Perimeter | |
| Asphalt | |
| Deck, Patio | |
| Forest Preserve Adjacent,Nature Preserve Adjacent,Water Rights,Wooded | |
| 155X66X148X66 | |
| — | |
| Full | |
| Vaulted/Cathedral Ceilings, Skylight(s), Hardwood Floors, First Floor Laundry | |
| Range, Microwave, Dishwasher, Refrigerator, Washer, Dryer, Disposal | |
| Not in DB | |
| Water Rights | |
| — | |
| — | |
| Gas Log, Gas Starter |
Tax History
| Year | Property Taxes |
|---|---|
| 2015 | $11,606 |
| 2020 | $11,573 |
Contact Agent
Nearby Similar Homes
Nearby Sold Comparables
Contact Agent
Listing Provided By
4 Sale Realty, Inc.




