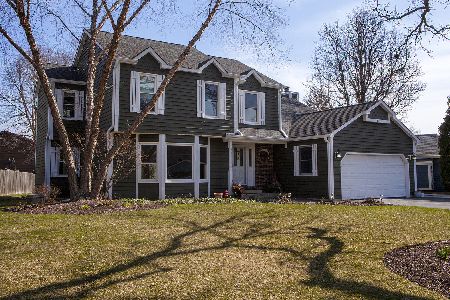187 Mainsail Drive, Third Lake, Illinois 60030
$300,100
|
Sold
|
|
| Status: | Closed |
| Sqft: | 3,042 |
| Cost/Sqft: | $99 |
| Beds: | 3 |
| Baths: | 4 |
| Year Built: | 1989 |
| Property Taxes: | $11,606 |
| Days On Market: | 3846 |
| Lot Size: | 0,00 |
Description
Mariner's Cove Custom home backing to Rollins Savannah w/ lake rights to Third & Druce Lake. Captivating curb appeal & architecture draws you in & sets this home apart. Back of home has abundant glass windows extending your senses to the acres of the savanna. Add years to your life by enjoying quiet moments in your screened in Gazebo w/ morning coffee & newspaper & end your day w/ a drink & soft talk. The inside of the home has a very functional floor plan that exudes personality. The upstairs master bdrm has a fp, walk in closet & mster bthrm w/ jet tub, lrg shower & dbl bowl vanity. Oak rails w/ skylights grace the 2nd flr landing w/2 add'tl bdrms. Custom trim & crown are found in the home. The bsmt has a rec room, full bthrm, study area & bdrm. 3 car heated garage, seal coated sidewalks lto front entry w/ teak fascia. A stamped concrete patio on rear of home. Lush landscape pro designed by architect. This home and area is all about the style of living you want to embrace.
Property Specifics
| Single Family | |
| — | |
| Colonial | |
| 1989 | |
| Full | |
| CUSTOM | |
| No | |
| — |
| Lake | |
| Mariners Cove | |
| 150 / Annual | |
| Insurance | |
| Lake Michigan | |
| Public Sewer | |
| 08988721 | |
| 06242040530000 |
Property History
| DATE: | EVENT: | PRICE: | SOURCE: |
|---|---|---|---|
| 16 Oct, 2015 | Sold | $300,100 | MRED MLS |
| 7 Sep, 2015 | Under contract | $300,000 | MRED MLS |
| — | Last price change | $325,000 | MRED MLS |
| 21 Jul, 2015 | Listed for sale | $325,000 | MRED MLS |
| 20 Oct, 2020 | Sold | $325,000 | MRED MLS |
| 16 Aug, 2020 | Under contract | $349,900 | MRED MLS |
| 23 Jun, 2020 | Listed for sale | $349,900 | MRED MLS |
Room Specifics
Total Bedrooms: 4
Bedrooms Above Ground: 3
Bedrooms Below Ground: 1
Dimensions: —
Floor Type: Carpet
Dimensions: —
Floor Type: Carpet
Dimensions: —
Floor Type: Carpet
Full Bathrooms: 4
Bathroom Amenities: —
Bathroom in Basement: 1
Rooms: Eating Area,Play Room,Recreation Room,Other Room
Basement Description: Finished
Other Specifics
| 3 | |
| Concrete Perimeter | |
| Asphalt | |
| Deck, Patio, Gazebo | |
| Forest Preserve Adjacent,Nature Preserve Adjacent,Water Rights,Wooded | |
| 148X66X155X66 | |
| — | |
| Full | |
| Vaulted/Cathedral Ceilings, Skylight(s), Hardwood Floors, First Floor Laundry | |
| Range, Microwave, Dishwasher, Refrigerator, Freezer, Washer, Dryer, Disposal | |
| Not in DB | |
| Water Rights, Sidewalks, Street Lights, Street Paved | |
| — | |
| — | |
| Gas Log, Gas Starter |
Tax History
| Year | Property Taxes |
|---|---|
| 2015 | $11,606 |
| 2020 | $11,573 |
Contact Agent
Nearby Similar Homes
Nearby Sold Comparables
Contact Agent
Listing Provided By
Jay E. Reid Real Estate, Inc.





