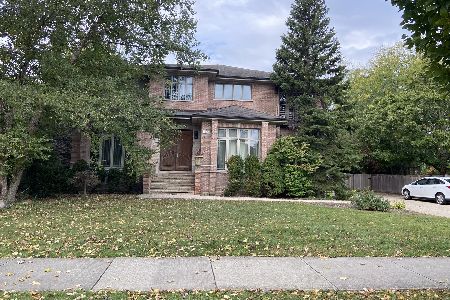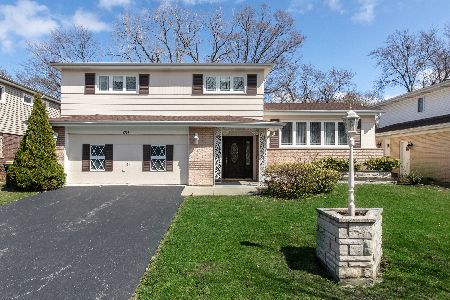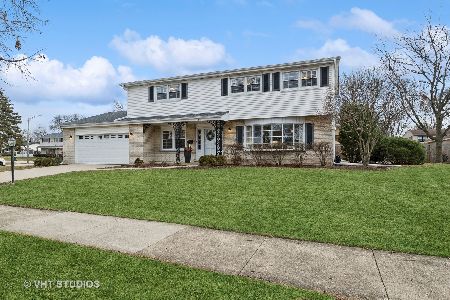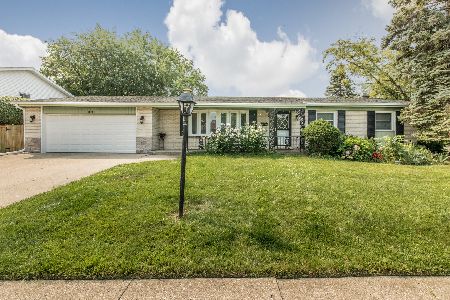1870 Birch Street, Park Ridge, Illinois 60068
$565,000
|
Sold
|
|
| Status: | Closed |
| Sqft: | 2,679 |
| Cost/Sqft: | $216 |
| Beds: | 4 |
| Baths: | 3 |
| Year Built: | 1963 |
| Property Taxes: | $13,234 |
| Days On Market: | 2880 |
| Lot Size: | 0,00 |
Description
Welcome home to this spectacular 5 bedroom, 2.1 bath home with hardwood floors throughout. Lots of recent updates including new replacement windows, new fence, newer appliance, paint, crown molding on first floor. Main level features includes a formal dining and living room, large family room with fireplace overlooking the backyard, eat in kitchen with newer stainless steel appliances. 4 bedrooms upstairs, including a large master en suite with walk in custom closets. Newly remodeled basement includes 5th bedroom, brand new carpet, a large finished space, workshop area, laundry room and tons of storage! Lot includes a fenced in yard with a patio and grass area, in addition to a separate side grassy area for additional outdoor space to enjoy. Security system, 2 car attached garage, and much more. This house will not disappoint!
Property Specifics
| Single Family | |
| — | |
| Colonial | |
| 1963 | |
| Full | |
| — | |
| No | |
| — |
| Cook | |
| — | |
| 0 / Not Applicable | |
| None | |
| Public | |
| Public Sewer | |
| 09871623 | |
| 09224190050000 |
Nearby Schools
| NAME: | DISTRICT: | DISTANCE: | |
|---|---|---|---|
|
Grade School
Franklin Elementary School |
64 | — | |
|
Middle School
Emerson Middle School |
64 | Not in DB | |
|
High School
Maine South High School |
207 | Not in DB | |
Property History
| DATE: | EVENT: | PRICE: | SOURCE: |
|---|---|---|---|
| 27 Dec, 2012 | Sold | $432,000 | MRED MLS |
| 12 Nov, 2012 | Under contract | $479,900 | MRED MLS |
| 8 Jun, 2012 | Listed for sale | $479,900 | MRED MLS |
| 8 Jun, 2018 | Sold | $565,000 | MRED MLS |
| 5 Mar, 2018 | Under contract | $580,000 | MRED MLS |
| 2 Mar, 2018 | Listed for sale | $580,000 | MRED MLS |
Room Specifics
Total Bedrooms: 5
Bedrooms Above Ground: 4
Bedrooms Below Ground: 1
Dimensions: —
Floor Type: Hardwood
Dimensions: —
Floor Type: Hardwood
Dimensions: —
Floor Type: Hardwood
Dimensions: —
Floor Type: —
Full Bathrooms: 3
Bathroom Amenities: —
Bathroom in Basement: 0
Rooms: Bedroom 5
Basement Description: Finished
Other Specifics
| 2.5 | |
| Concrete Perimeter | |
| — | |
| Patio | |
| Corner Lot | |
| 65X107X63X109 | |
| — | |
| Full | |
| — | |
| Range, Microwave, Dishwasher, Refrigerator, Washer, Dryer, Disposal, Stainless Steel Appliance(s) | |
| Not in DB | |
| Sidewalks, Street Lights, Street Paved | |
| — | |
| — | |
| Gas Log |
Tax History
| Year | Property Taxes |
|---|---|
| 2012 | $10,839 |
| 2018 | $13,234 |
Contact Agent
Nearby Similar Homes
Contact Agent
Listing Provided By
d'aprile properties












