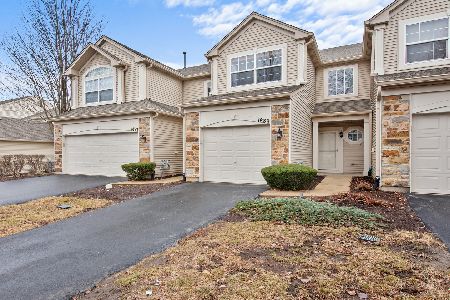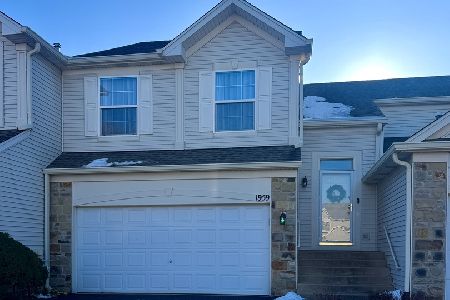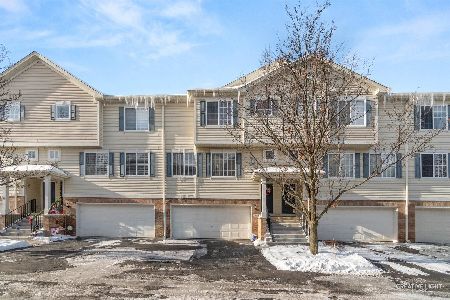1870 Turtle Creek Drive, Aurora, Illinois 60503
$340,000
|
Sold
|
|
| Status: | Closed |
| Sqft: | 2,085 |
| Cost/Sqft: | $158 |
| Beds: | 3 |
| Baths: | 3 |
| Year Built: | 2006 |
| Property Taxes: | $8,550 |
| Days On Market: | 1421 |
| Lot Size: | 0,00 |
Description
Gorgeous and truly immaculate luxury townhome that was formerly a builder's model featuring a gigantic full unfinished basement. This unit is loaded with most every option possible. This end unit features a 2-story living area that is sun drenched due to its extra windows. Entire main living area is hardwood floors in excellent condition. Upgraded kitchen cabinets, lots of pretty granite, stainless steel appliances all included. Living room with inviting fireplace all overlooking a serene and private backyard with no immediate neighbors making this unit far more private than others. Unit features 3 full bedrooms plus an oversized 2nd floor loft that could serve as an office or 2nd floor family room. This townhome provides the option of picking which floor you want your master bedroom on. For a family with a small child, the 2nd floor offers 2 large bedrooms with an oversized Jack & Jill style full bath with his & her vanities and a private bath and water closet. Or, one might go for a main floor master option with attached full bath. This unit gives you the option to pick. Fantastic main floor laundry room featuring extra cabinets and a mud sink all connects to the garage but is an actual laundry room that can be closed off. Additional powder room on main floor. And did I mention the basement? You must look at how large it is in the photos and it is already roughed in for another bathroom. Hurry and come look at this unit before it is sold!
Property Specifics
| Condos/Townhomes | |
| 2 | |
| — | |
| 2006 | |
| — | |
| BAYBERRY | |
| No | |
| — |
| Kendall | |
| Deerbrook Place | |
| 240 / Monthly | |
| — | |
| — | |
| — | |
| 11337201 | |
| 0301251012 |
Nearby Schools
| NAME: | DISTRICT: | DISTANCE: | |
|---|---|---|---|
|
Grade School
The Wheatlands Elementary School |
308 | — | |
|
Middle School
Bednarcik Junior High School |
308 | Not in DB | |
|
High School
Oswego East High School |
308 | Not in DB | |
Property History
| DATE: | EVENT: | PRICE: | SOURCE: |
|---|---|---|---|
| 29 Apr, 2022 | Sold | $340,000 | MRED MLS |
| 7 Mar, 2022 | Under contract | $329,900 | MRED MLS |
| 2 Mar, 2022 | Listed for sale | $329,900 | MRED MLS |
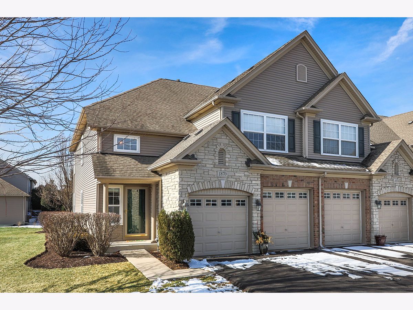
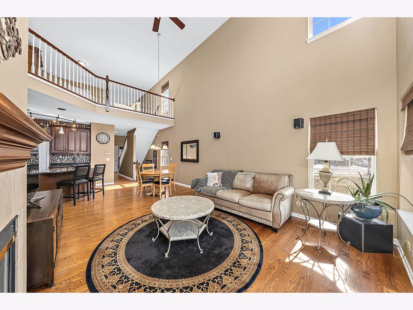
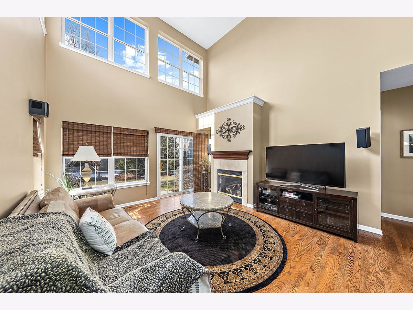
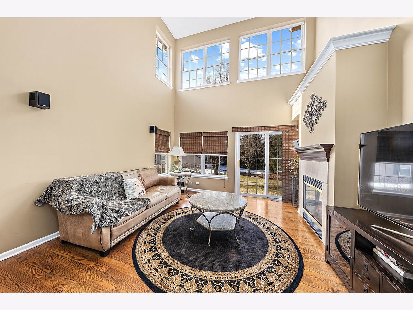
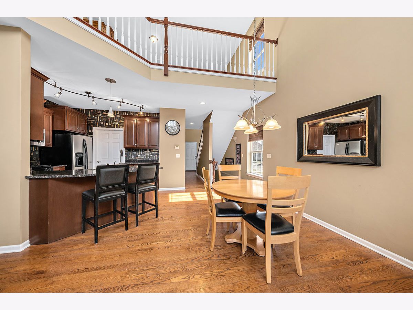
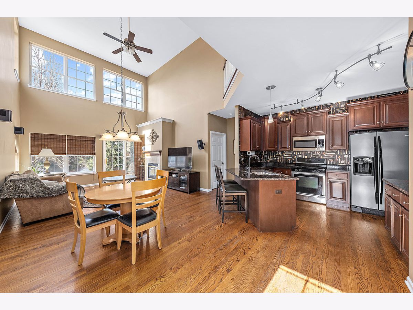
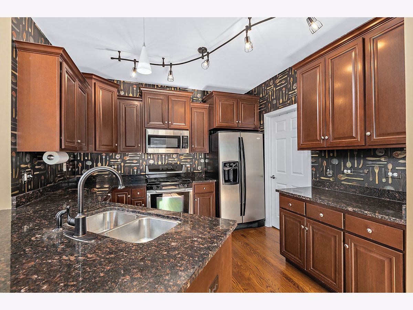
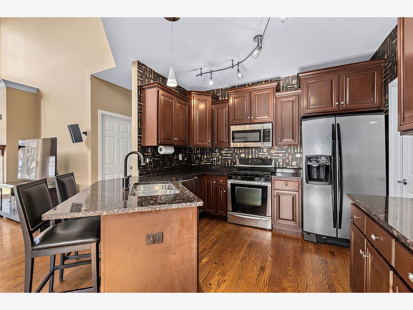
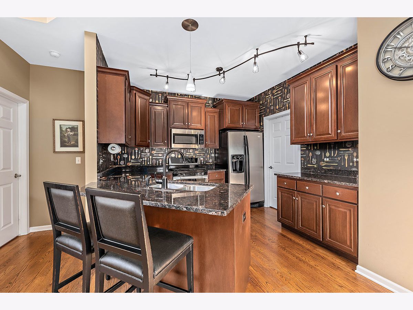
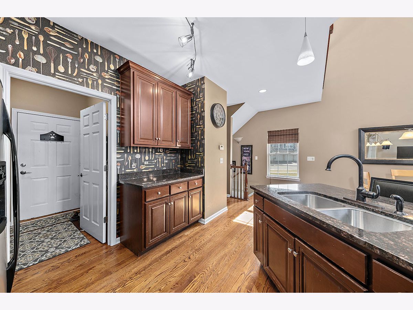
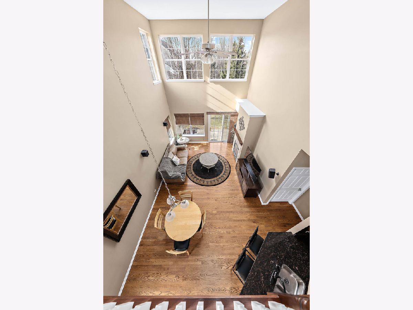
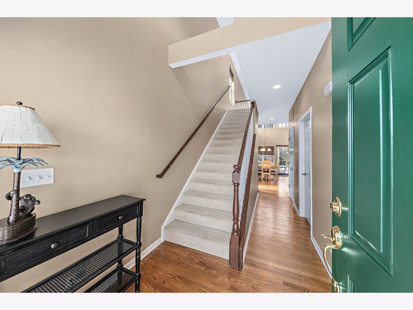
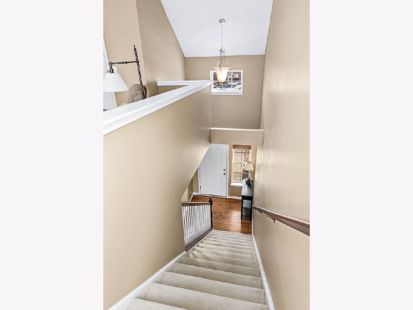
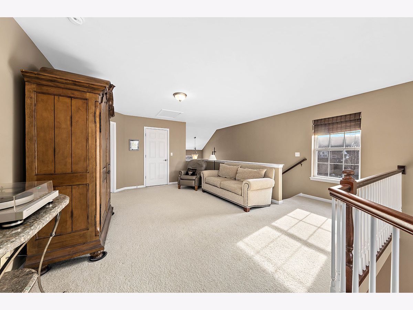
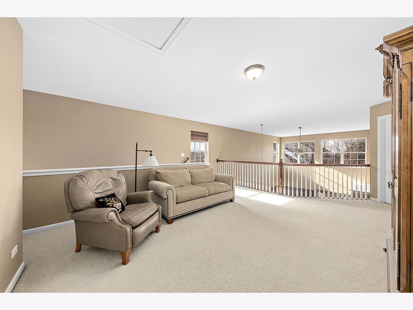
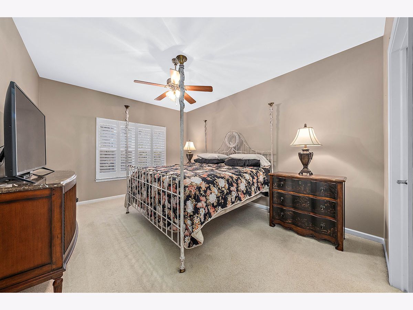
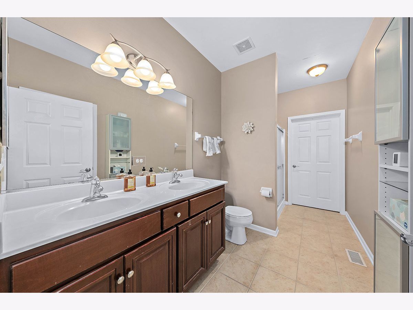
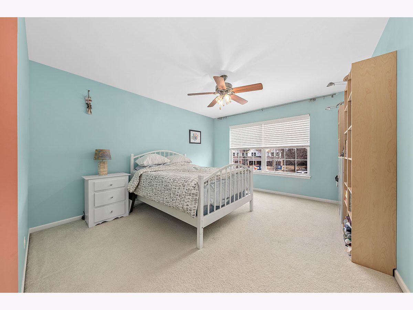
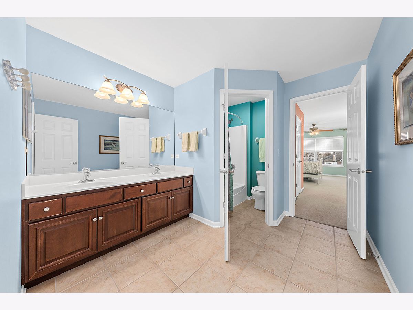
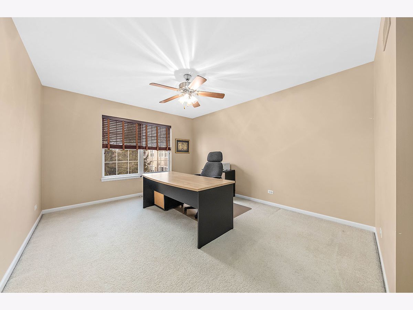
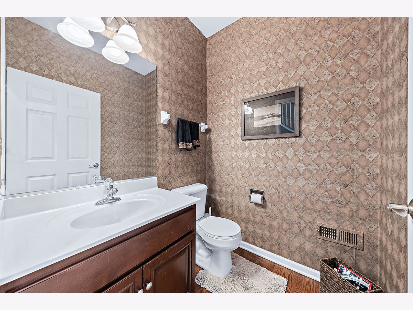
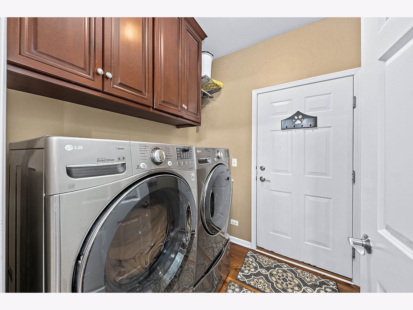
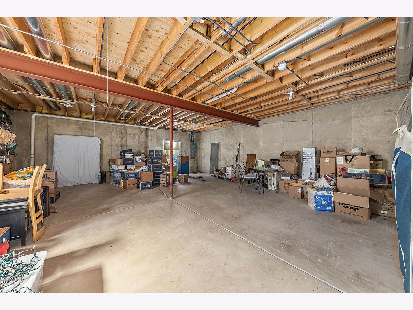
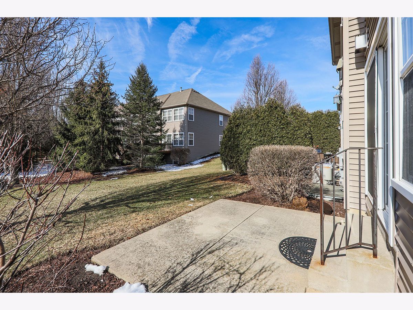
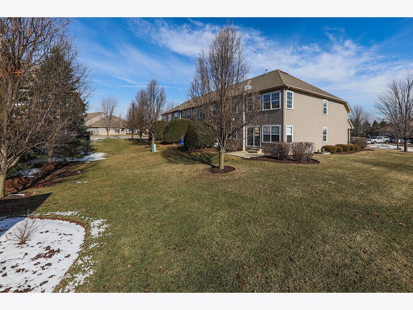
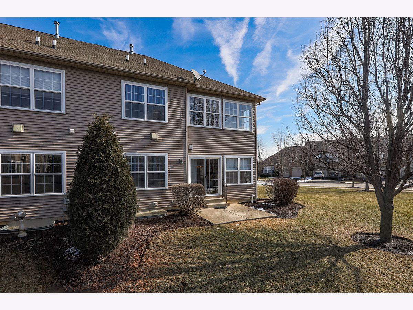
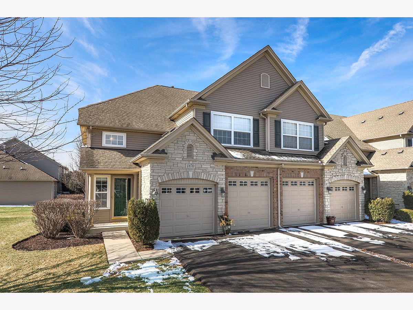
Room Specifics
Total Bedrooms: 3
Bedrooms Above Ground: 3
Bedrooms Below Ground: 0
Dimensions: —
Floor Type: —
Dimensions: —
Floor Type: —
Full Bathrooms: 3
Bathroom Amenities: Double Sink
Bathroom in Basement: 0
Rooms: —
Basement Description: Unfinished,Bathroom Rough-In
Other Specifics
| 2 | |
| — | |
| Asphalt | |
| — | |
| — | |
| 6490 | |
| — | |
| — | |
| — | |
| — | |
| Not in DB | |
| — | |
| — | |
| — | |
| — |
Tax History
| Year | Property Taxes |
|---|---|
| 2022 | $8,550 |
Contact Agent
Nearby Similar Homes
Nearby Sold Comparables
Contact Agent
Listing Provided By
HomeSmart Realty Group


