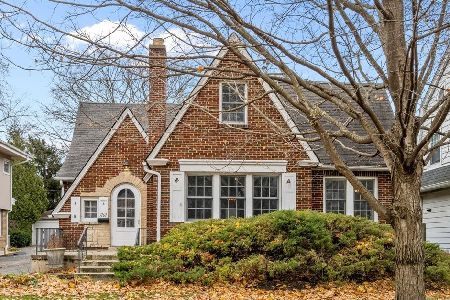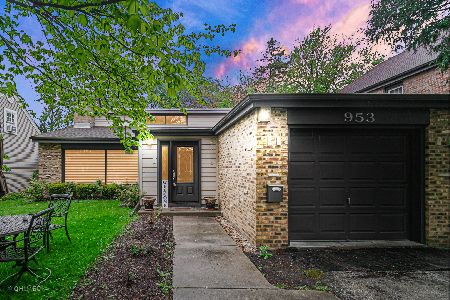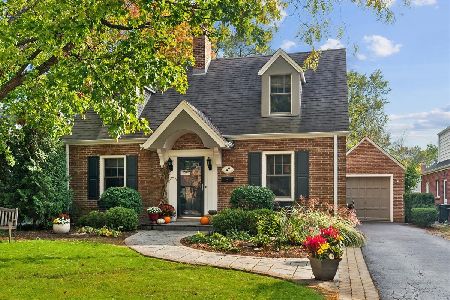1871 Elmwood Drive, Highland Park, Illinois 60035
$408,000
|
Sold
|
|
| Status: | Closed |
| Sqft: | 1,463 |
| Cost/Sqft: | $290 |
| Beds: | 2 |
| Baths: | 2 |
| Year Built: | 1947 |
| Property Taxes: | $7,869 |
| Days On Market: | 1977 |
| Lot Size: | 0,17 |
Description
Simply stunning Sunset Park ranch - beautifully updated and meticulously maintained with pride and pure love of ownership. Designer kitchen features white cabinetry, quartz counters, all stainless steel appliances, under cabinet lighting, professional chef pot rack, and breakfast bar peninsula with pendant lighting open to the lovely formal dining room. Inviting and generously sized living room features an oversized floor to ceiling bay window w/ plantation shutters, exquisite white built-in custom cabinetry & book shelves with display lighting all surrounding the stately gas fireplace with marble surround & wood mantle, crown molding, and recessed lighting. Sunny and charming family room features two walls of windows, planked ceiling and overlooks the gorgeous outdoor paver piazza. The generously sized bedrooms both boast hardwood flooring and organized closets. Two exquisitely appointed full baths - one featuring a glass enclosed shower and elegant vanity, the second features a heated porcelain tile floor, whirlpool tub with white subway tile surround, extra heater and built-in tv for the ultimate spa experience. The full partially finished basement has a terrific recreation room, oversized walk-in storage closet, large utility/work room and a spacious & bright laundry room. Additional upgrades & features include a newer roof, underground sprinkler system, newer windows throughout, brand new driveway, attached garage with epoxy floor, newer Washer & Dryer, fenced yard and extensive professional landscaping by Chalet. Not to be missed, this amazing ranch is move-in ready and will impress even the most discerning buyer!
Property Specifics
| Single Family | |
| — | |
| Ranch | |
| 1947 | |
| Full | |
| — | |
| No | |
| 0.17 |
| Lake | |
| Sunset Park | |
| — / Not Applicable | |
| None | |
| Lake Michigan | |
| Public Sewer | |
| 10784474 | |
| 16224040180000 |
Nearby Schools
| NAME: | DISTRICT: | DISTANCE: | |
|---|---|---|---|
|
Grade School
Indian Trail Elementary School |
112 | — | |
|
Middle School
Edgewood Middle School |
112 | Not in DB | |
|
High School
Highland Park High School |
113 | Not in DB | |
Property History
| DATE: | EVENT: | PRICE: | SOURCE: |
|---|---|---|---|
| 1 Sep, 2020 | Sold | $408,000 | MRED MLS |
| 20 Jul, 2020 | Under contract | $425,000 | MRED MLS |
| 16 Jul, 2020 | Listed for sale | $425,000 | MRED MLS |
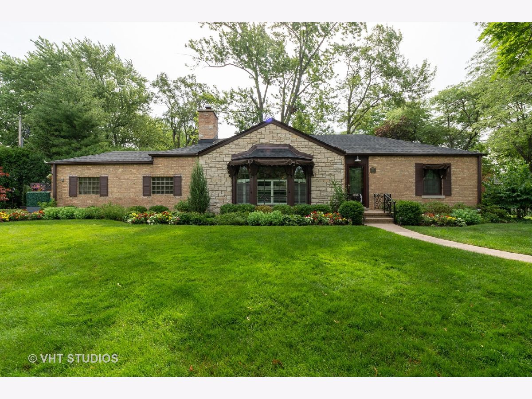
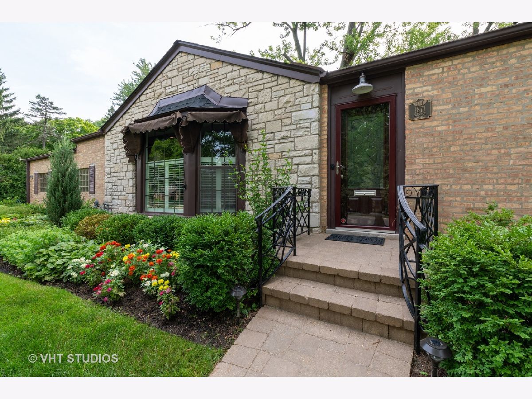
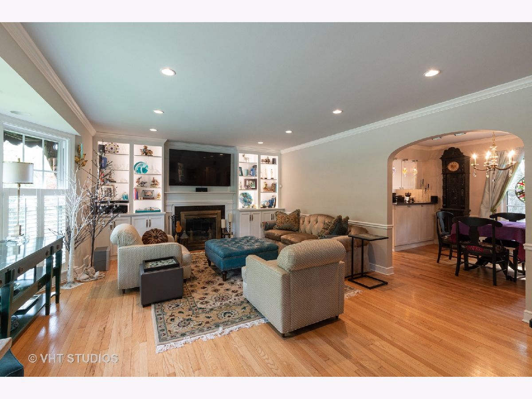
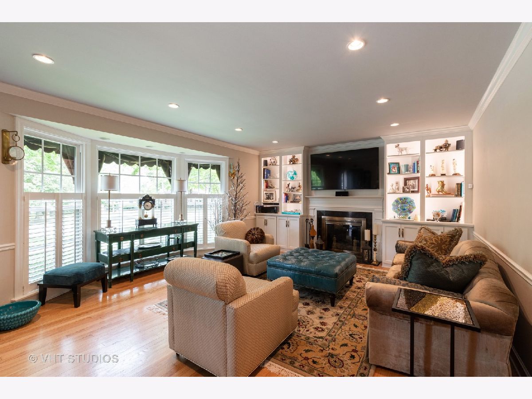
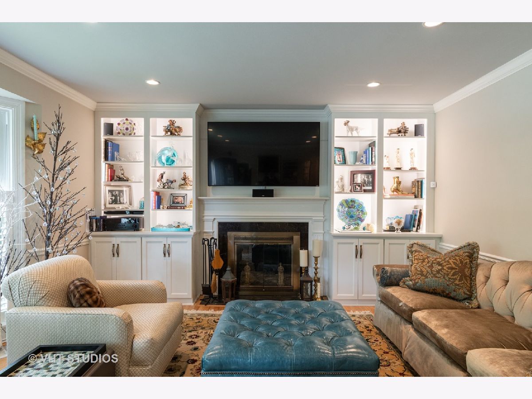
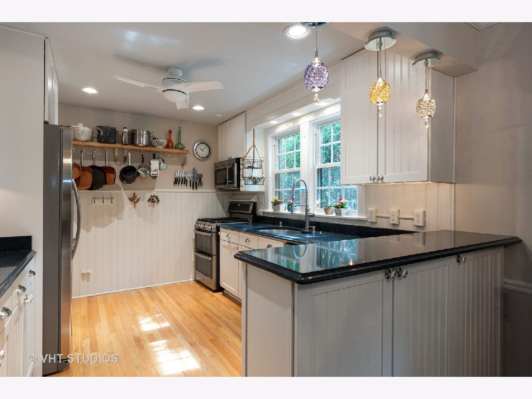
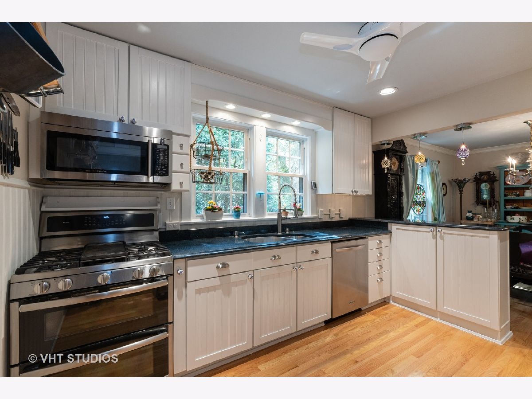
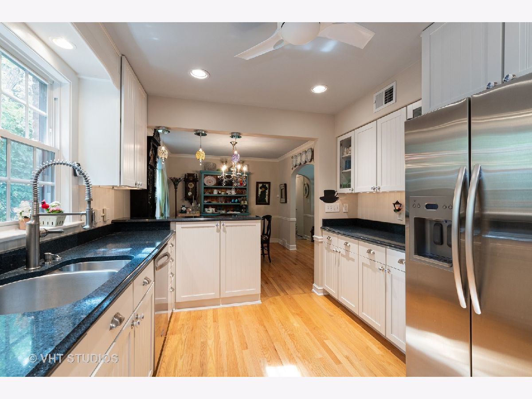
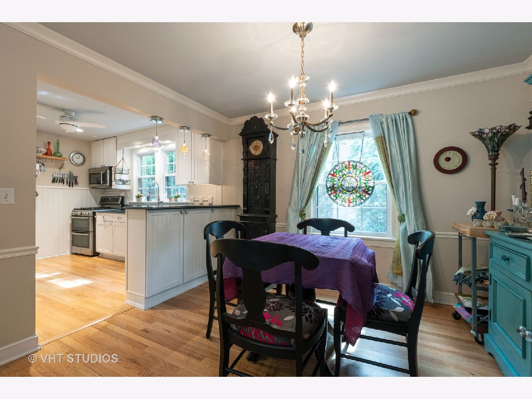
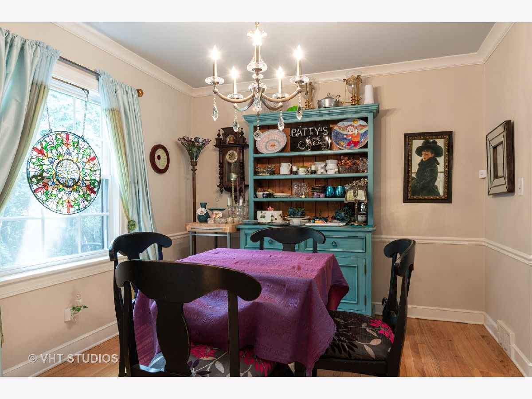
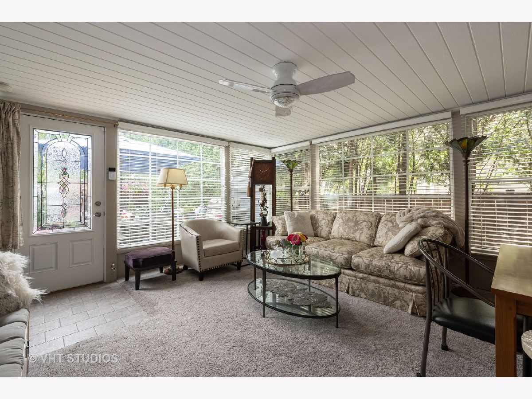
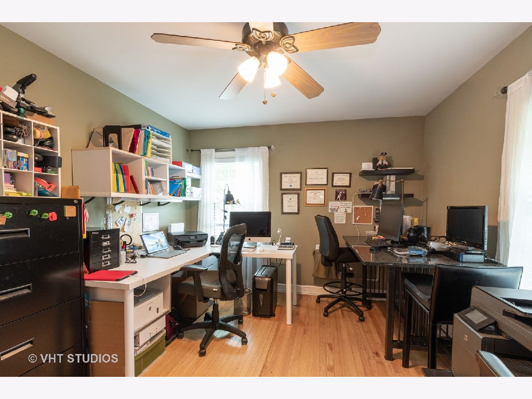
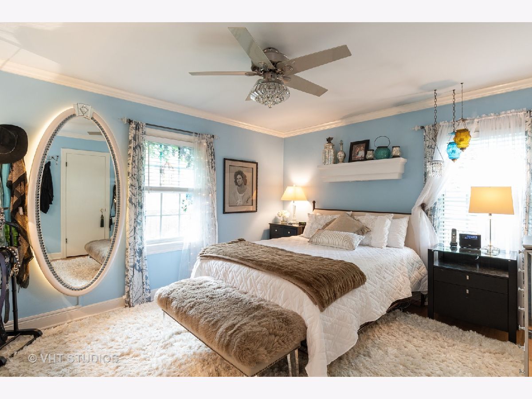
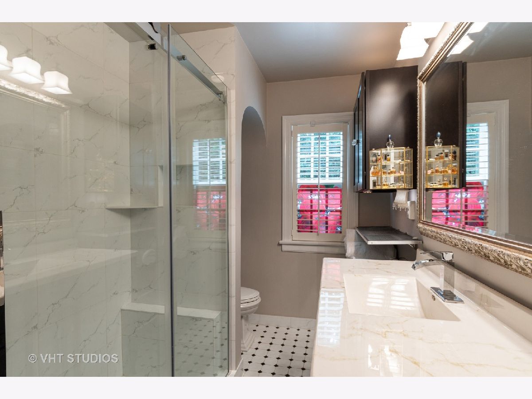
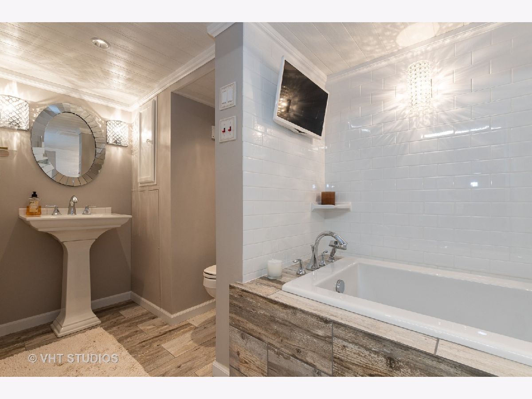
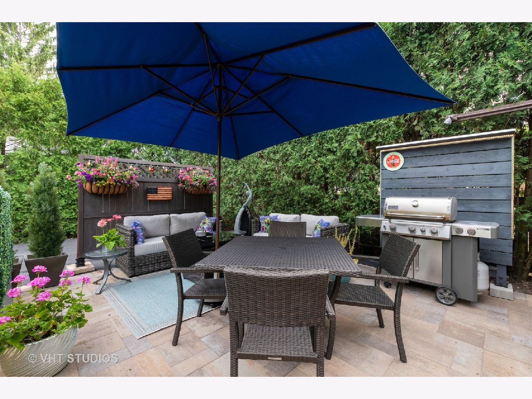
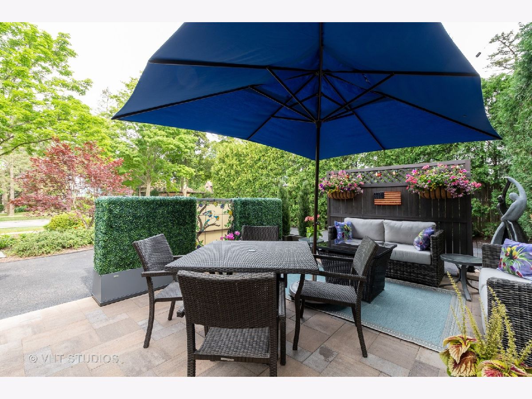
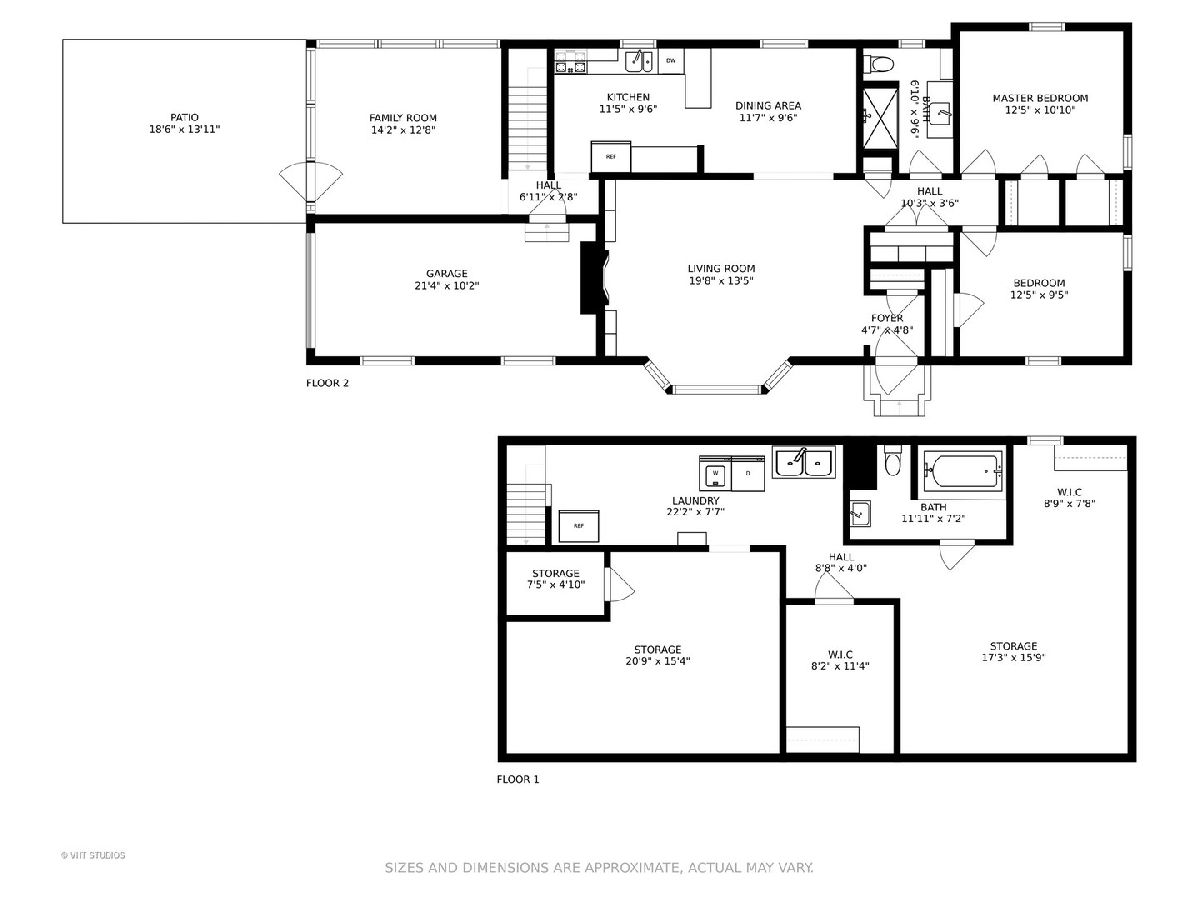
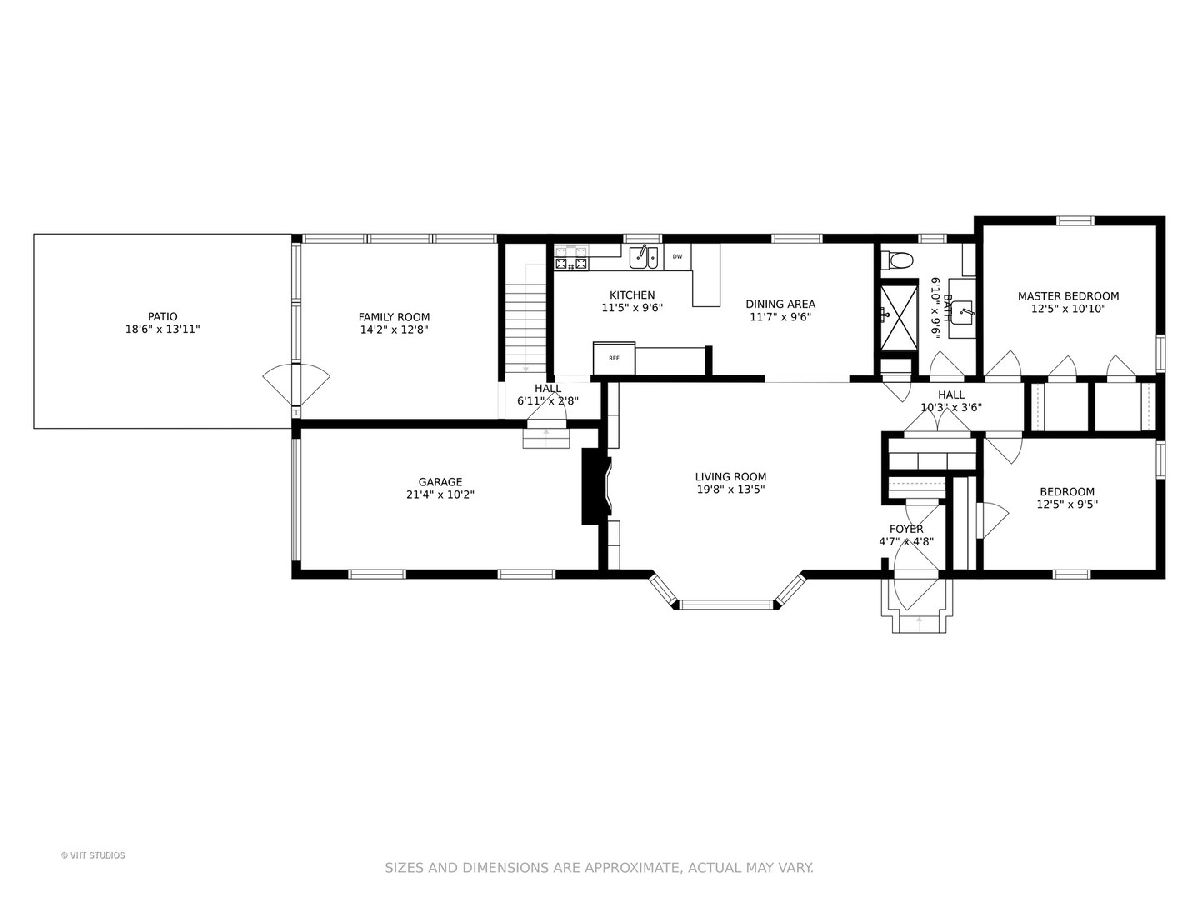
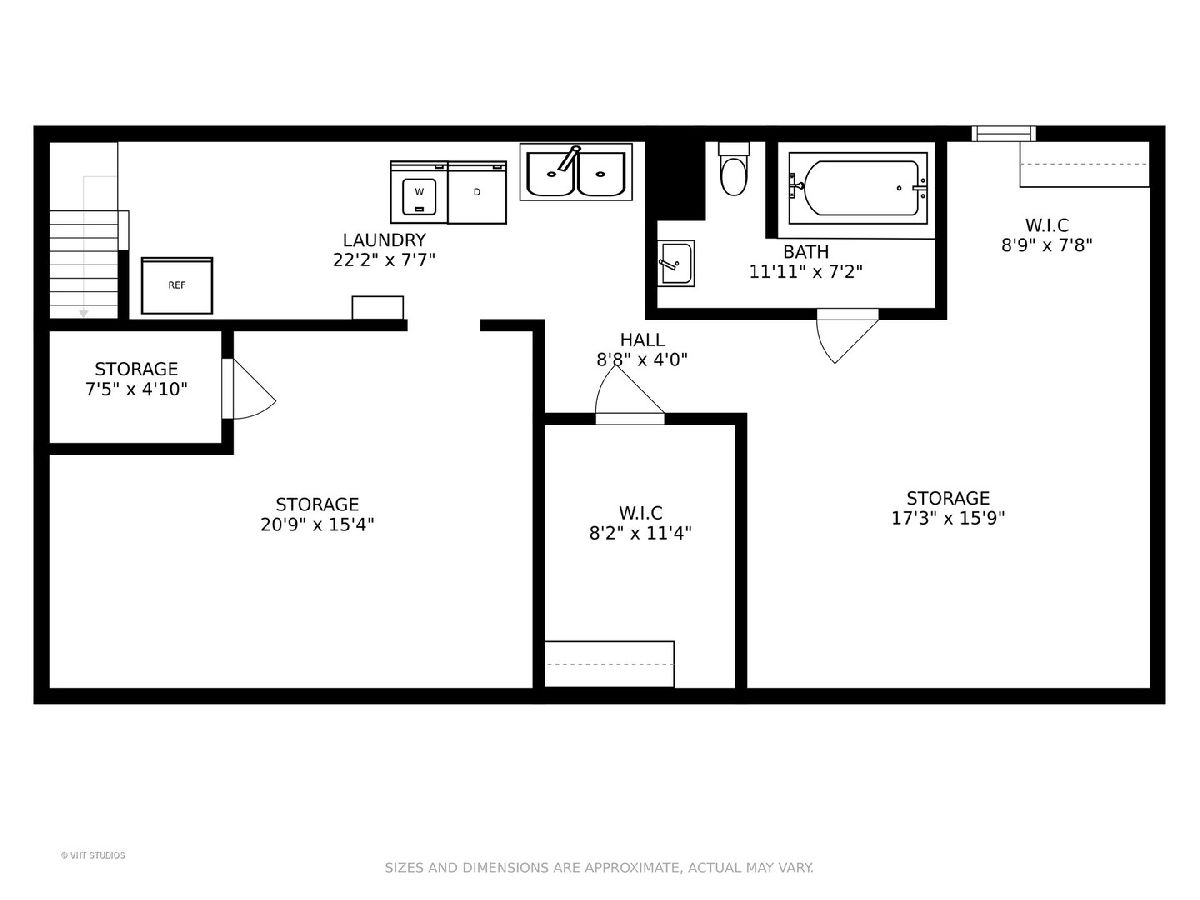
Room Specifics
Total Bedrooms: 2
Bedrooms Above Ground: 2
Bedrooms Below Ground: 0
Dimensions: —
Floor Type: Hardwood
Full Bathrooms: 2
Bathroom Amenities: —
Bathroom in Basement: 1
Rooms: Recreation Room,Utility Room-Lower Level,Walk In Closet
Basement Description: Partially Finished
Other Specifics
| 1 | |
| Concrete Perimeter | |
| Asphalt | |
| Brick Paver Patio | |
| Corner Lot,Fenced Yard,Landscaped | |
| 7497 | |
| — | |
| Full | |
| Hardwood Floors, Heated Floors, First Floor Bedroom, First Floor Full Bath, Built-in Features, Walk-In Closet(s) | |
| Double Oven, Range, Microwave, Dishwasher, Refrigerator, Washer, Dryer, Disposal, Stainless Steel Appliance(s) | |
| Not in DB | |
| Park, Tennis Court(s), Curbs, Sidewalks, Street Lights, Street Paved | |
| — | |
| — | |
| Gas Log |
Tax History
| Year | Property Taxes |
|---|---|
| 2020 | $7,869 |
Contact Agent
Nearby Sold Comparables
Contact Agent
Listing Provided By
@properties

