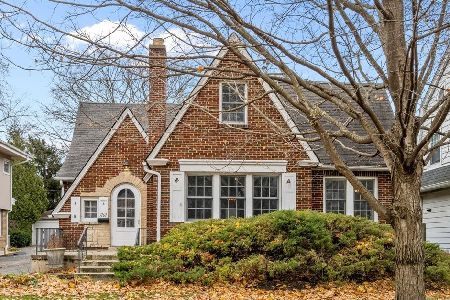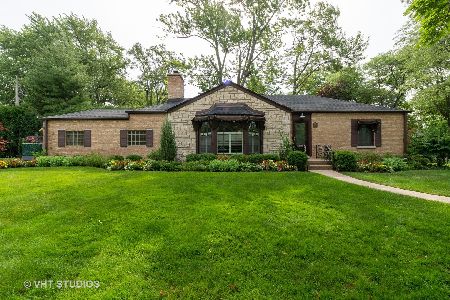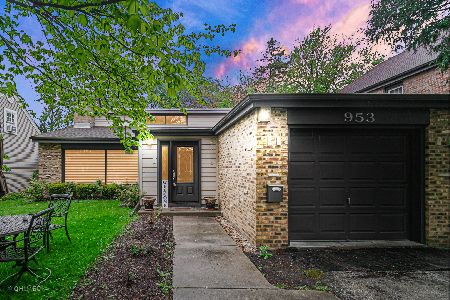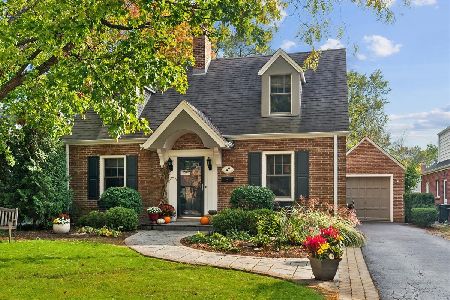959 Harvard Court, Highland Park, Illinois 60035
$672,500
|
Sold
|
|
| Status: | Closed |
| Sqft: | 3,204 |
| Cost/Sqft: | $218 |
| Beds: | 4 |
| Baths: | 4 |
| Year Built: | 1952 |
| Property Taxes: | $15,583 |
| Days On Market: | 2346 |
| Lot Size: | 0,17 |
Description
Look no further! Idyllic Cape Cod renovated and expanded to perfection in the heart of coveted Sunset Park. This gorgeous home lives like a Ranch offering a private Main Floor Master Bedroom Suite and a warm and inviting Open Floor Plan featuring timeless and transitional finishes. Highlights include a luxurious Master Bath, bright and sunny white Kitchen with breakfast bar, adjacent Family Room with gas fireplace and Dining Area with convenient access to fenced and professionally landscaped yard by Chalet. Gracious Living Room with French Doors to charming front patio completes the first floor. The 2nd Floor is home to three additional Bedrooms and a Full Bath with double vanity. Finished Basement provides living space featuring a cozy Recreation Room, 5th Bedroom, Full Bath, and a delightful Laundry Room. This ideally located home is within easy walking distance to park and downtown HP. Welcome Home! *** Please inquire regarding plans for Garage Expansion*** **Buyers FIN fell thru**
Property Specifics
| Single Family | |
| — | |
| Cape Cod | |
| 1952 | |
| Full | |
| — | |
| No | |
| 0.17 |
| Lake | |
| — | |
| 0 / Not Applicable | |
| None | |
| Lake Michigan | |
| Public Sewer | |
| 10449202 | |
| 16224040190000 |
Nearby Schools
| NAME: | DISTRICT: | DISTANCE: | |
|---|---|---|---|
|
Grade School
Indian Trail Elementary School |
112 | — | |
|
Middle School
Edgewood Middle School |
112 | Not in DB | |
|
High School
Highland Park High School |
113 | Not in DB | |
Property History
| DATE: | EVENT: | PRICE: | SOURCE: |
|---|---|---|---|
| 26 Aug, 2019 | Sold | $672,500 | MRED MLS |
| 19 Jul, 2019 | Under contract | $699,000 | MRED MLS |
| 12 Jul, 2019 | Listed for sale | $699,000 | MRED MLS |
Room Specifics
Total Bedrooms: 5
Bedrooms Above Ground: 4
Bedrooms Below Ground: 1
Dimensions: —
Floor Type: Carpet
Dimensions: —
Floor Type: Carpet
Dimensions: —
Floor Type: Carpet
Dimensions: —
Floor Type: —
Full Bathrooms: 4
Bathroom Amenities: Separate Shower
Bathroom in Basement: 1
Rooms: Bedroom 5,Recreation Room
Basement Description: Finished
Other Specifics
| 1.5 | |
| Concrete Perimeter | |
| — | |
| Brick Paver Patio | |
| Fenced Yard,Landscaped | |
| 140X53X132X53 | |
| — | |
| Full | |
| Hardwood Floors, First Floor Bedroom, First Floor Full Bath | |
| Range, Microwave, Dishwasher, Refrigerator, Washer, Dryer, Disposal, Stainless Steel Appliance(s) | |
| Not in DB | |
| — | |
| — | |
| — | |
| Gas Log |
Tax History
| Year | Property Taxes |
|---|---|
| 2019 | $15,583 |
Contact Agent
Nearby Sold Comparables
Contact Agent
Listing Provided By
Baird & Warner







