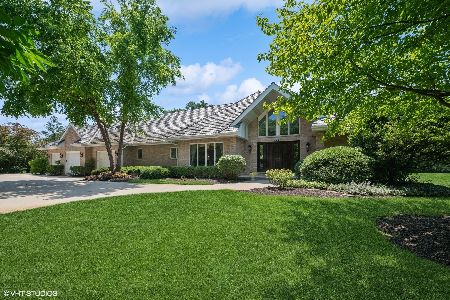1871 Haven Lane, Green Oaks, Illinois 60048
$1,360,000
|
Sold
|
|
| Status: | Closed |
| Sqft: | 5,700 |
| Cost/Sqft: | $272 |
| Beds: | 5 |
| Baths: | 6 |
| Year Built: | 2005 |
| Property Taxes: | $23,278 |
| Days On Market: | 3276 |
| Lot Size: | 0,91 |
Description
Luxurious, warm & captivating SmartHome. Perfect estate for entertaining & creating priceless memories. Well appointed from the wine room to grand study, generous rooms with soaring ceilings and flowing floor plan. Over-sized professional grade kitchen with all custom features including a fireplace, opens to family room with wall of windows. The 3 year old screened porch is huge, it offers built-in heaters for use April-October & panoramic views of the yard. There's also a 1st floor 4 season room. The master suite has a cozy feel with its tray ceiling & a private balcony that offers views galore, there's a large private bath & the closet is simply AMAZING!! The princess suite is definitely made for a princess! There's another expansive ensuite, & 2 more bedrooms share a JackNJill bath. The finished basement is light, bright & spacious! There's a large bedroom & full bath. Custom built mudroom that will "wow" anyone! Be sure to check out the 3D tour of the amazing 4+ car garage!
Property Specifics
| Single Family | |
| — | |
| — | |
| 2005 | |
| Full | |
| — | |
| No | |
| 0.91 |
| Lake | |
| — | |
| 250 / Annual | |
| Other | |
| Public | |
| Public Sewer | |
| 09524675 | |
| 11111010100000 |
Nearby Schools
| NAME: | DISTRICT: | DISTANCE: | |
|---|---|---|---|
|
Grade School
Oak Grove Elementary School |
68 | — | |
|
Middle School
Oak Grove Elementary School |
68 | Not in DB | |
|
High School
Libertyville High School |
128 | Not in DB | |
Property History
| DATE: | EVENT: | PRICE: | SOURCE: |
|---|---|---|---|
| 23 Jun, 2017 | Sold | $1,360,000 | MRED MLS |
| 1 May, 2017 | Under contract | $1,550,000 | MRED MLS |
| 8 Mar, 2017 | Listed for sale | $1,550,000 | MRED MLS |
Room Specifics
Total Bedrooms: 6
Bedrooms Above Ground: 5
Bedrooms Below Ground: 1
Dimensions: —
Floor Type: Carpet
Dimensions: —
Floor Type: Carpet
Dimensions: —
Floor Type: Carpet
Dimensions: —
Floor Type: —
Dimensions: —
Floor Type: —
Full Bathrooms: 6
Bathroom Amenities: Separate Shower,Double Sink,Soaking Tub
Bathroom in Basement: 1
Rooms: Bedroom 5,Library,Great Room,Bedroom 6,Game Room,Exercise Room,Theatre Room,Heated Sun Room,Breakfast Room,Walk In Closet
Basement Description: Finished
Other Specifics
| 4 | |
| Concrete Perimeter,Other | |
| — | |
| Balcony, Porch Screened, Storms/Screens | |
| Landscaped,Wooded | |
| 45X41X302X290X198 | |
| — | |
| Full | |
| Bar-Wet, Hardwood Floors, First Floor Laundry, Second Floor Laundry | |
| Double Oven, Microwave, Dishwasher, Washer, Dryer, Disposal, Stainless Steel Appliance(s), Cooktop | |
| Not in DB | |
| Street Lights, Street Paved | |
| — | |
| — | |
| Attached Fireplace Doors/Screen, Gas Log |
Tax History
| Year | Property Taxes |
|---|---|
| 2017 | $23,278 |
Contact Agent
Nearby Similar Homes
Nearby Sold Comparables
Contact Agent
Listing Provided By
RE/MAX Top Performers








