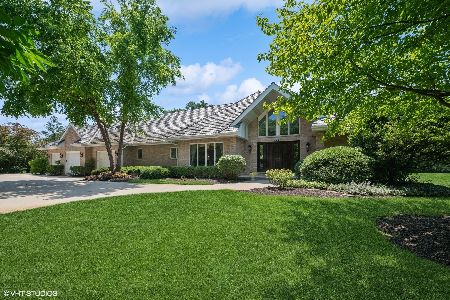1871 Haven Lane, Libertyville, Illinois 60048
$1,200,000
|
Sold
|
|
| Status: | Closed |
| Sqft: | 4,774 |
| Cost/Sqft: | $293 |
| Beds: | 5 |
| Baths: | 6 |
| Year Built: | 2006 |
| Property Taxes: | $26,546 |
| Days On Market: | 2030 |
| Lot Size: | 0,91 |
Description
Prepare to be wowed by this beautiful newer (2006) stone and stucco home handsomely situated on a lovely .9 acre within walking distance to Oak Grove School. Refreshed by the current owners this spectacular yet comfortable home boasts an open floor plan, quality finishes & every amenity today's buyers want/expect. The well-appointed cook's kitchen w/spacious breakfast room opens to a beautiful great room w/wet bar, stunning fireplace & fantastic heated screened porch. The first floor also features a private home office, separate sun room, lovely dining room w/wine cellar, a music/play room & one of the best mud rooms around w/2nd laundry. The second floor has 5 bedrooms/4 baths including a luxurious primary suite w/private roof deck as well as a spacious laundry room. The lower level is a house unto itself w/a 6th bedroom/full bath, theater room, exercise room & huge rec room. 10' ceilings, 2 staircases, quality craftsmanship, handsome millwork & a 4 car garage w/ Tesla charger are just a few on the special features of this one of a kind residence. Truly a 10!
Property Specifics
| Single Family | |
| — | |
| — | |
| 2006 | |
| Full | |
| — | |
| No | |
| 0.91 |
| Lake | |
| — | |
| — / Not Applicable | |
| None | |
| Public | |
| Public Sewer | |
| 10806754 | |
| 11111010100000 |
Nearby Schools
| NAME: | DISTRICT: | DISTANCE: | |
|---|---|---|---|
|
Grade School
Oak Grove Elementary School |
68 | — | |
|
Middle School
Oak Grove Elementary School |
68 | Not in DB | |
|
High School
Libertyville High School |
128 | Not in DB | |
Property History
| DATE: | EVENT: | PRICE: | SOURCE: |
|---|---|---|---|
| 23 Oct, 2020 | Sold | $1,200,000 | MRED MLS |
| 3 Sep, 2020 | Under contract | $1,399,000 | MRED MLS |
| 5 Aug, 2020 | Listed for sale | $1,399,000 | MRED MLS |
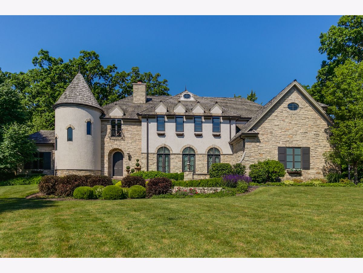
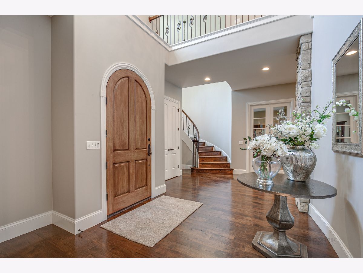
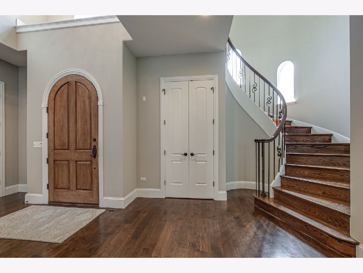
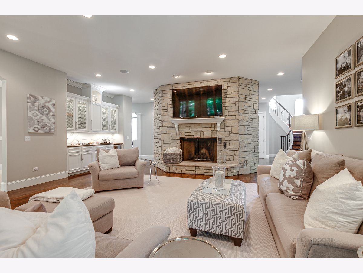
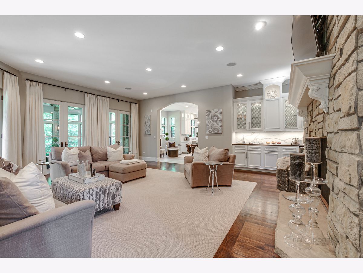
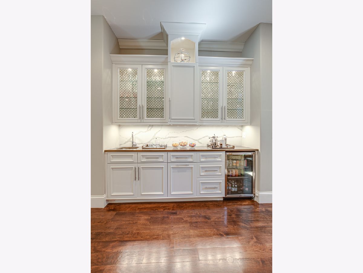
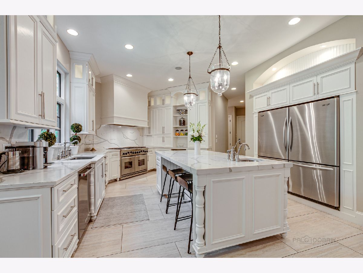
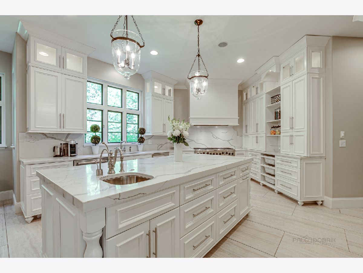
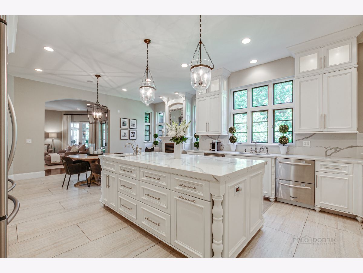
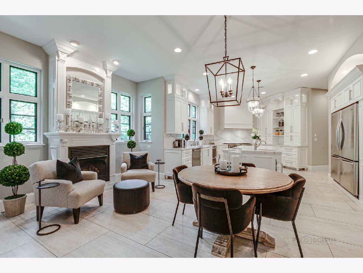
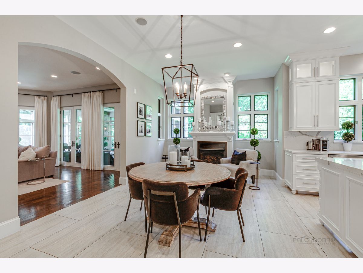
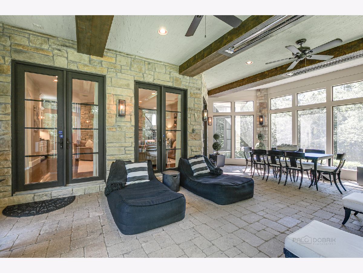
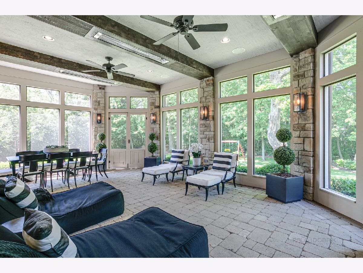
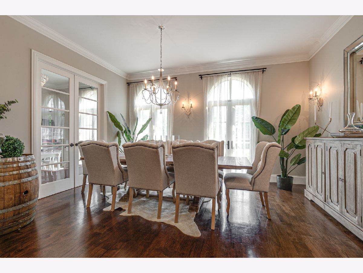
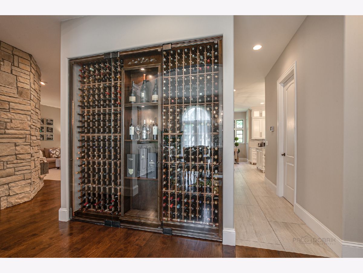
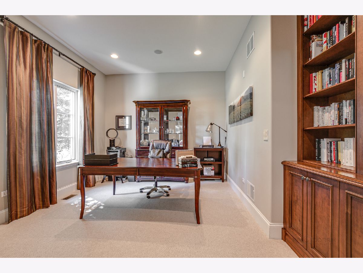
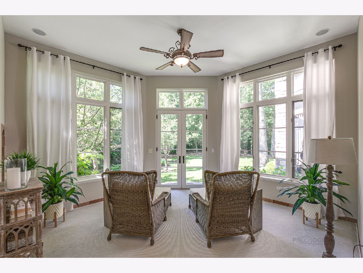
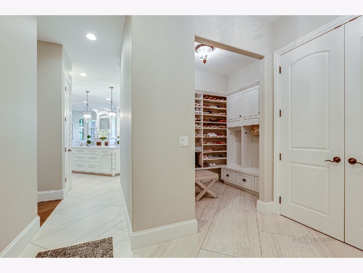
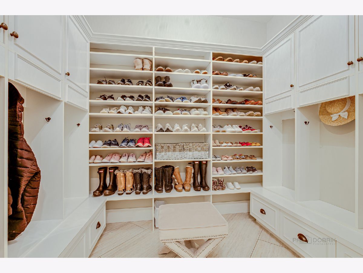
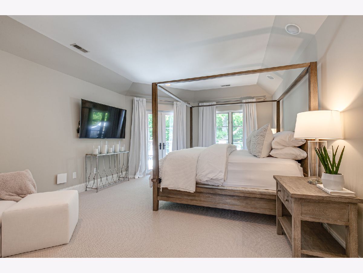
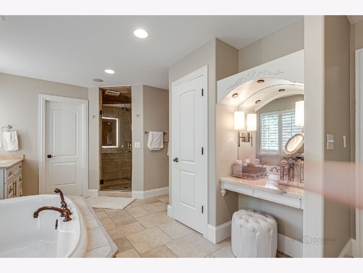
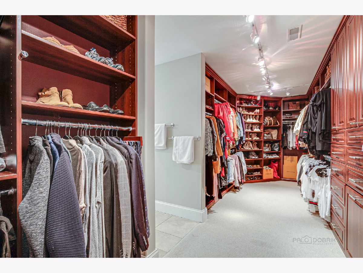
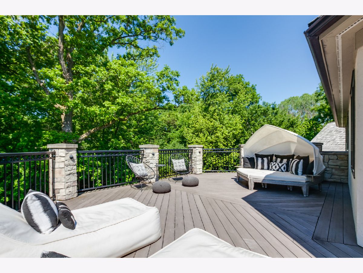
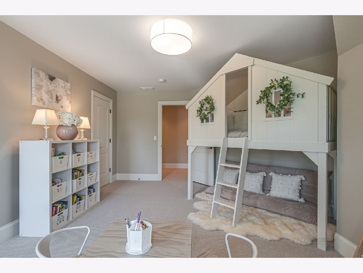
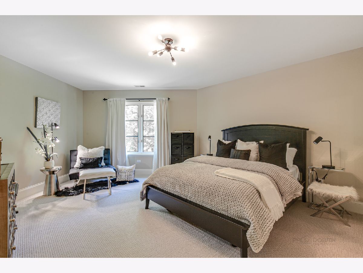
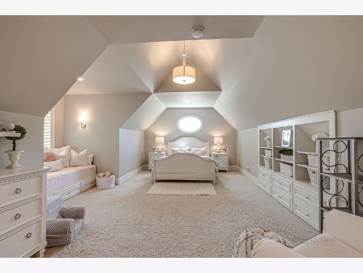
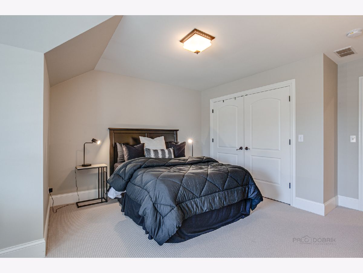
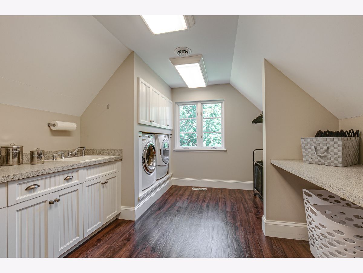
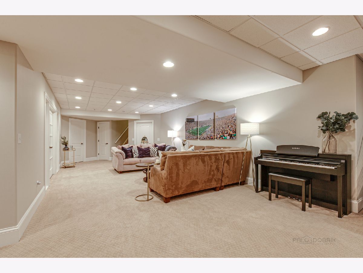
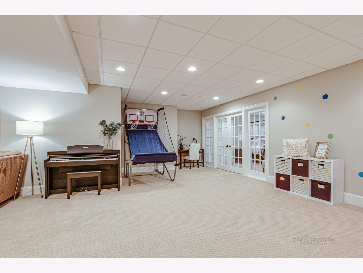
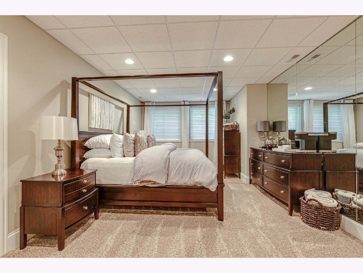
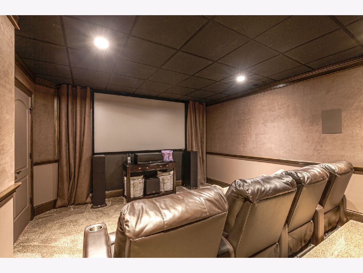
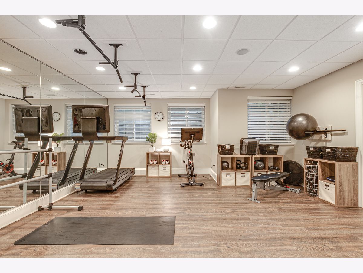
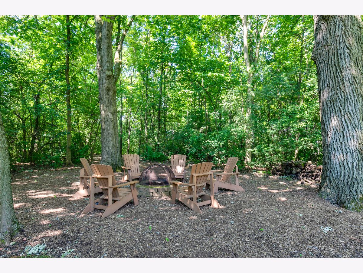
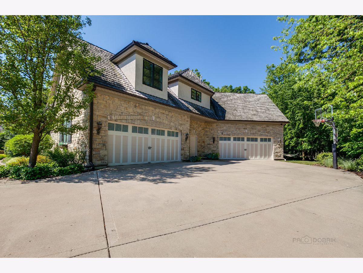
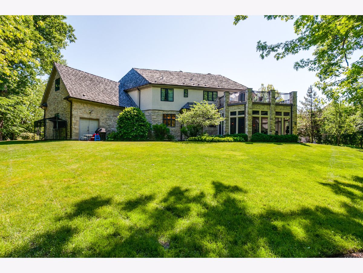
Room Specifics
Total Bedrooms: 6
Bedrooms Above Ground: 5
Bedrooms Below Ground: 1
Dimensions: —
Floor Type: Carpet
Dimensions: —
Floor Type: Carpet
Dimensions: —
Floor Type: Carpet
Dimensions: —
Floor Type: —
Dimensions: —
Floor Type: —
Full Bathrooms: 6
Bathroom Amenities: —
Bathroom in Basement: 1
Rooms: Bedroom 5,Bedroom 6,Breakfast Room,Office,Great Room,Recreation Room,Exercise Room,Theatre Room,Heated Sun Room,Screened Porch
Basement Description: Finished
Other Specifics
| 4 | |
| — | |
| — | |
| Roof Deck, Porch Screened, Fire Pit | |
| Landscaped,Wooded,Mature Trees | |
| 45X41X302X290X198 | |
| — | |
| Full | |
| Bar-Wet, Hardwood Floors, Second Floor Laundry, Built-in Features, Walk-In Closet(s) | |
| — | |
| Not in DB | |
| — | |
| — | |
| — | |
| Gas Log, Gas Starter |
Tax History
| Year | Property Taxes |
|---|---|
| 2020 | $26,546 |
Contact Agent
Nearby Similar Homes
Nearby Sold Comparables
Contact Agent
Listing Provided By
Griffith, Grant & Lackie




