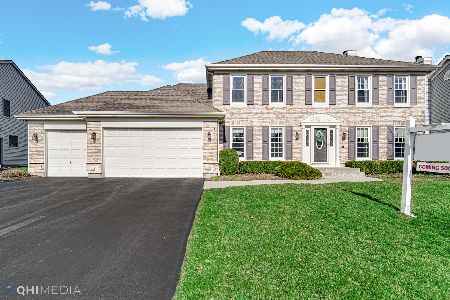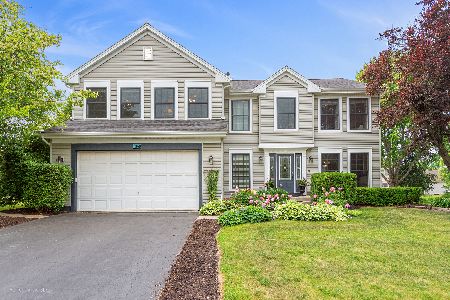1871 Haverford Drive, Algonquin, Illinois 60102
$303,000
|
Sold
|
|
| Status: | Closed |
| Sqft: | 2,558 |
| Cost/Sqft: | $121 |
| Beds: | 4 |
| Baths: | 3 |
| Year Built: | 1997 |
| Property Taxes: | $6,782 |
| Days On Market: | 3531 |
| Lot Size: | 0,25 |
Description
UPDATED EXTERIOR SURROUNDS A STUNNING INTERIOR-TWO STORY ENTRY AND FAMILY RM CREATE AN OPEN FLOOR PLAN-LOTS OF "NEWS" INCLUDE MARVIN WINDOWS/DRIVEWAY/SOFTENER-SPACIOUS EAT-IN KITCHEN W/ISLAND/BRKFST BAR/LOTS OF CABINETS-FORMAL LIVING AND DINING RM W/CROWN MOLDING, MASTER W/VAULTED CEILING/UPDATED PRIVATE BATH-GENEROUS SIZED SECONDARY BEDROOMS-FINISHED BASEMENT FOR EXTRA ENTERTAINING AREA-SELLER ADDED A FANTASTIC SCREENED IN ROOM TO ENJOY THE THREE SEASONS OF THE YEAR-DECK TO ENJOY THE LUSHLY LANDSCAPED FENCED IN YARD-
Property Specifics
| Single Family | |
| — | |
| Contemporary | |
| 1997 | |
| Partial | |
| ECLIPSE | |
| No | |
| 0.25 |
| Kane | |
| Willoughby Farms | |
| 220 / Annual | |
| Other | |
| Public | |
| Public Sewer | |
| 09234066 | |
| 0305251002 |
Nearby Schools
| NAME: | DISTRICT: | DISTANCE: | |
|---|---|---|---|
|
Grade School
Westfield Community School |
300 | — | |
|
Middle School
Westfield Community School |
300 | Not in DB | |
|
High School
H D Jacobs High School |
300 | Not in DB | |
Property History
| DATE: | EVENT: | PRICE: | SOURCE: |
|---|---|---|---|
| 5 Aug, 2016 | Sold | $303,000 | MRED MLS |
| 31 May, 2016 | Under contract | $309,000 | MRED MLS |
| 21 May, 2016 | Listed for sale | $309,000 | MRED MLS |
Room Specifics
Total Bedrooms: 4
Bedrooms Above Ground: 4
Bedrooms Below Ground: 0
Dimensions: —
Floor Type: Carpet
Dimensions: —
Floor Type: Carpet
Dimensions: —
Floor Type: Carpet
Full Bathrooms: 3
Bathroom Amenities: Separate Shower,Double Sink
Bathroom in Basement: 0
Rooms: Foyer,Game Room,Recreation Room,Screened Porch
Basement Description: Finished
Other Specifics
| 2 | |
| Concrete Perimeter | |
| Asphalt | |
| Deck | |
| Fenced Yard,Landscaped | |
| 111 X 154 X 54 X 149 | |
| — | |
| Full | |
| Vaulted/Cathedral Ceilings, Hardwood Floors, First Floor Laundry | |
| Range, Microwave, Dishwasher, Refrigerator, Washer, Dryer, Disposal | |
| Not in DB | |
| Sidewalks, Street Lights, Street Paved | |
| — | |
| — | |
| — |
Tax History
| Year | Property Taxes |
|---|---|
| 2016 | $6,782 |
Contact Agent
Nearby Similar Homes
Nearby Sold Comparables
Contact Agent
Listing Provided By
RE/MAX Unlimited Northwest












