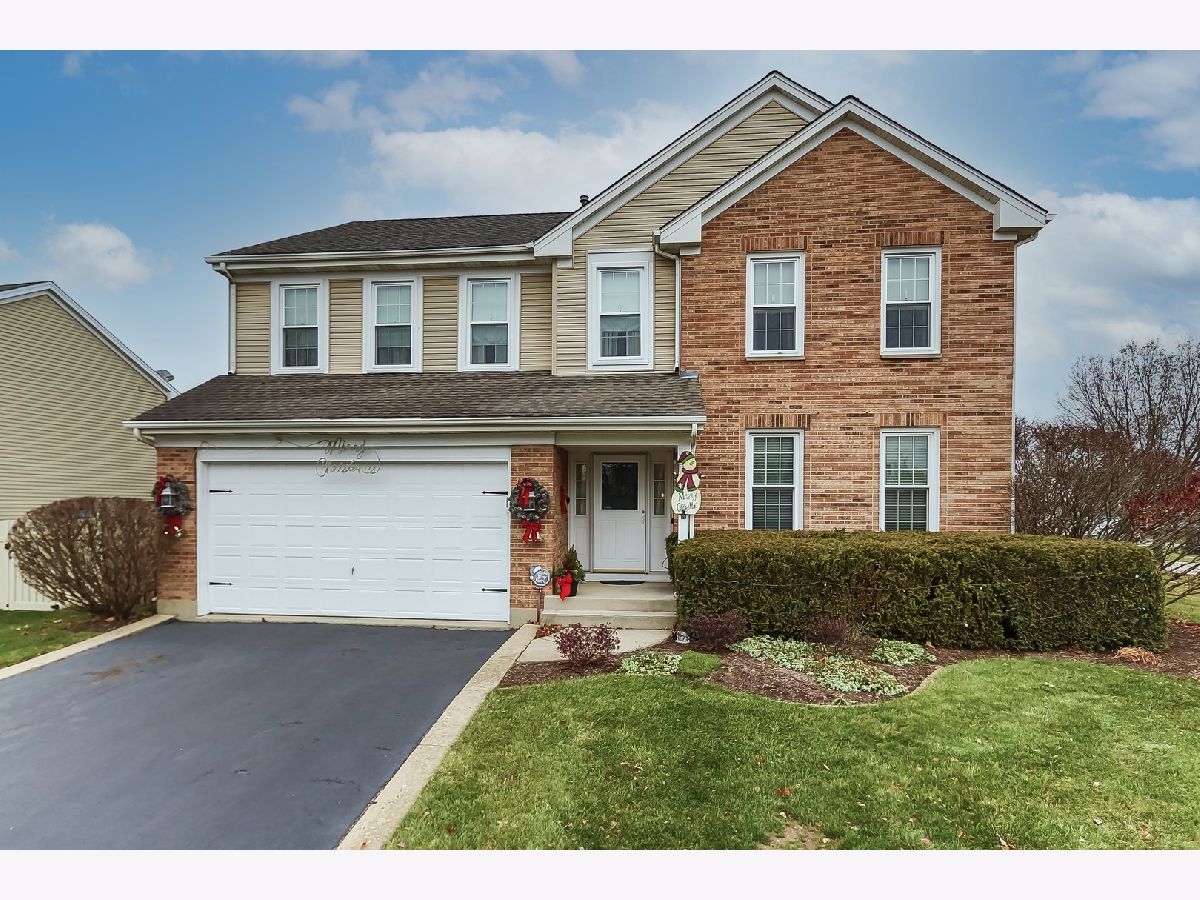1881 Haverford Drive, Algonquin, Illinois 60102
$418,000
|
Sold
|
|
| Status: | Closed |
| Sqft: | 2,998 |
| Cost/Sqft: | $133 |
| Beds: | 4 |
| Baths: | 4 |
| Year Built: | 1995 |
| Property Taxes: | $8,254 |
| Days On Market: | 1510 |
| Lot Size: | 0,30 |
Description
Outstanding location for this immaculate 2970 sq ft home located across from the Park and school ~ Sun drenched country kitchen with lots of cabinets / planning desk/eating area with sliders to the deck ~ family room with fireplace ~ formal living and dining rooms ~ Master suite with vaulted ceilings/sitting room (perfect for a nursery or a fifth bedroom) private bath with double sinks / jacuzzi/skylight and separate shower ~ generous sized secondary bedrooms ~ partial finished basement with entertainment area / full bath / shop / lots of storage space. New furnace and A/C(2020) / HWH (2021) Humidifier and softener(2020) ~ deck has screened in room built on it to enjoy your lushly landscaped fenced in yard ~ Great condition, location, and size!! A winning combination!!!
Property Specifics
| Single Family | |
| — | |
| — | |
| 1995 | |
| Partial | |
| SERIS | |
| No | |
| 0.3 |
| Kane | |
| Willoughby Farms | |
| 220 / Annual | |
| Other | |
| Public | |
| Public Sewer | |
| 11280100 | |
| 0305251001 |
Nearby Schools
| NAME: | DISTRICT: | DISTANCE: | |
|---|---|---|---|
|
Grade School
Westfield Community School |
300 | — | |
|
Middle School
Westfield Community School |
300 | Not in DB | |
|
High School
H D Jacobs High School |
300 | Not in DB | |
Property History
| DATE: | EVENT: | PRICE: | SOURCE: |
|---|---|---|---|
| 14 Jan, 2022 | Sold | $418,000 | MRED MLS |
| 3 Dec, 2021 | Under contract | $399,900 | MRED MLS |
| 2 Dec, 2021 | Listed for sale | $399,900 | MRED MLS |

Room Specifics
Total Bedrooms: 4
Bedrooms Above Ground: 4
Bedrooms Below Ground: 0
Dimensions: —
Floor Type: Carpet
Dimensions: —
Floor Type: Carpet
Dimensions: —
Floor Type: Carpet
Full Bathrooms: 4
Bathroom Amenities: Whirlpool,Separate Shower,Double Sink
Bathroom in Basement: 1
Rooms: Recreation Room
Basement Description: Partially Finished,Crawl
Other Specifics
| 2 | |
| Concrete Perimeter | |
| Asphalt | |
| Deck, Screened Deck | |
| Fenced Yard,Landscaped,Mature Trees | |
| 92 X 149 | |
| — | |
| Full | |
| Vaulted/Cathedral Ceilings, Hardwood Floors, In-Law Arrangement, First Floor Laundry, Walk-In Closet(s) | |
| Range, Microwave, Dishwasher, Refrigerator, Washer, Dryer, Disposal | |
| Not in DB | |
| Park, Curbs, Sidewalks, Street Lights, Street Paved | |
| — | |
| — | |
| Gas Log, Gas Starter |
Tax History
| Year | Property Taxes |
|---|---|
| 2022 | $8,254 |
Contact Agent
Nearby Similar Homes
Nearby Sold Comparables
Contact Agent
Listing Provided By
RE/MAX Suburban










